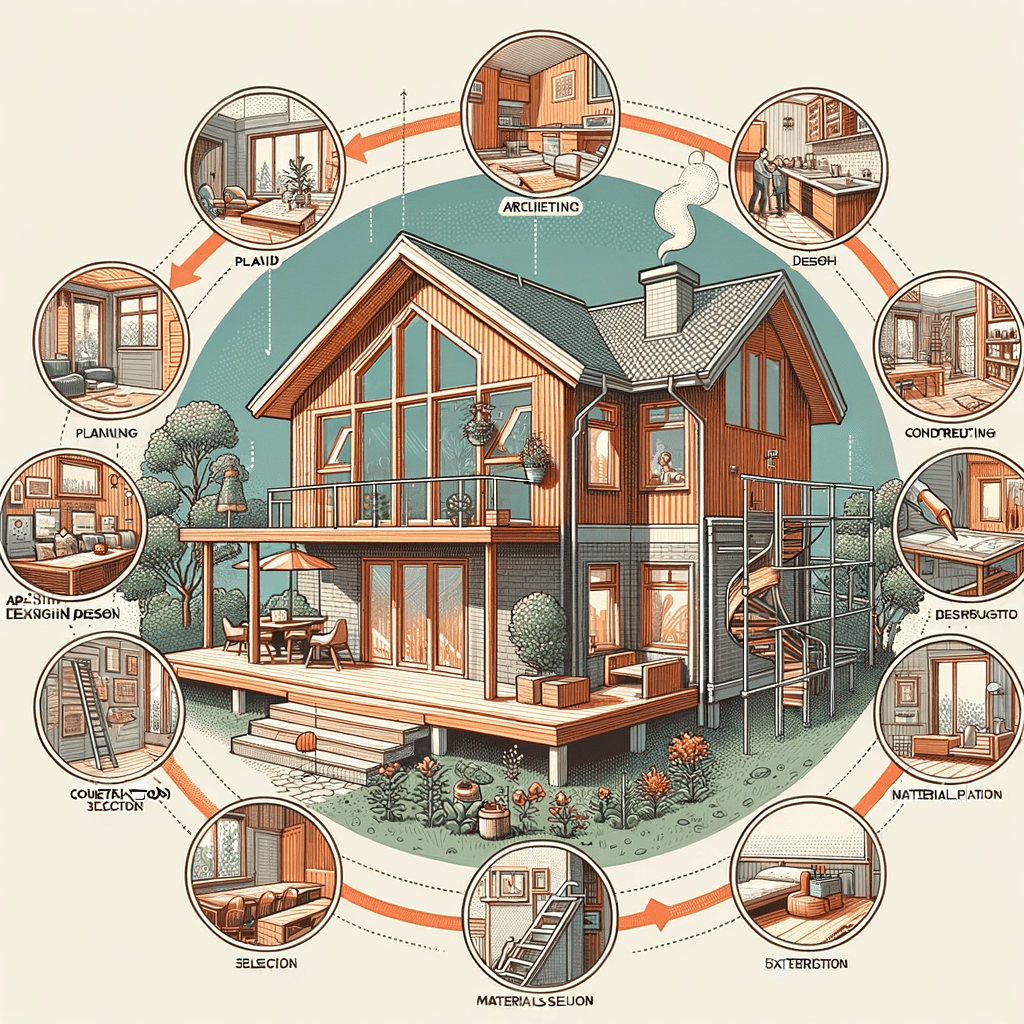The Ultimate Guide to Extending Your Home That Has Already Been Extended
Understanding the Basics
Extending a home that has already been extended can be a complex yet rewarding endeavour. Whether you need more space for a growing family, a home office, or simply want to add value to your property, understanding the basics is crucial. This guide will walk you through the essential steps, considerations, and potential pitfalls to ensure your project is a success.
Assessing Your Current Extension
Before diving into new plans, it’s essential to evaluate the existing extension. This involves understanding its structural integrity, design, and how it integrates with the rest of your home. Here are some steps to follow:
- Structural Assessment: Hire a professional surveyor to inspect the current extension. They will check for any signs of wear and tear, structural weaknesses, or potential issues that could affect the new extension.
- Design Compatibility: Ensure that the new extension will blend seamlessly with the existing one. This includes matching architectural styles, materials, and finishes.
- Utility Connections: Assess the current utility connections (electricity, plumbing, heating) to determine if they can support the new extension or if upgrades are necessary.
Planning Permission and Building Regulations
Navigating the maze of planning permissions and building regulations is a critical step in extending your home. Here’s what you need to know:
- Planning Permission: Depending on the size and scope of your extension, you may need planning permission from your local council. Check the specific requirements for your area and consult with a planning officer if necessary.
- Permitted Development Rights: Some extensions may fall under permitted development rights, meaning you won’t need formal planning permission. However, these rights have limitations, so it’s essential to verify if your project qualifies.
- Building Regulations: Regardless of planning permission, your extension must comply with building regulations. These cover structural safety, fire safety, energy efficiency, and more. Ensure your plans are approved by a building control officer.
Budgeting and Financing
A well-planned budget is crucial for the success of your extension project. Here’s how to create a realistic budget and explore financing options:
- Cost Estimation: Obtain detailed quotes from multiple contractors to get an accurate estimate of the total cost. Include expenses for materials, labour, permits, and any unexpected contingencies.
- Financing Options: Explore various financing options such as home improvement loans, remortgaging, or using savings. Consult with a financial advisor to determine the best option for your situation.
- Contingency Fund: Set aside a contingency fund (typically 10-15% of the total budget) to cover any unexpected costs that may arise during the project.
Designing Your New Extension
Designing an extension that complements your existing home while meeting your needs requires careful planning and creativity. Here are some key considerations:
Functionality and Space Utilisation
Determine the primary purpose of the new extension and how it will be used. This will influence the design, layout, and features. Consider the following:
- Purpose: Identify the main function of the new space (e.g., additional bedroom, home office, playroom).
- Layout: Plan the layout to maximise space utilisation and ensure a smooth flow between the new and existing areas.
- Future-Proofing: Design the extension with future needs in mind. For example, if you plan to sell the property in the future, consider features that will appeal to potential buyers.
Architectural Style and Aesthetics
Ensure that the new extension harmonises with the existing structure in terms of style and aesthetics. Here’s how:
- Architectural Consistency: Match the architectural style of the new extension with the existing one. This includes rooflines, window styles, and exterior finishes.
- Material Selection: Use materials that complement the existing structure. This includes bricks, roofing tiles, and paint colours.
- Interior Design: Create a cohesive interior design that blends the old and new spaces seamlessly. Consider using similar flooring, wall colours, and fixtures.
Sustainability and Energy Efficiency
Incorporating sustainable and energy-efficient features into your extension can reduce your environmental impact and lower utility bills. Consider the following:
- Insulation: Ensure the new extension is well-insulated to maintain a comfortable temperature and reduce energy consumption.
- Energy-Efficient Windows: Install double or triple-glazed windows to improve energy efficiency and reduce heat loss.
- Renewable Energy Sources: Consider incorporating renewable energy sources such as solar panels or heat pumps to power your extension.
Hiring the Right Professionals
Choosing the right professionals for your extension project is crucial to its success. Here’s how to find and hire the best team

