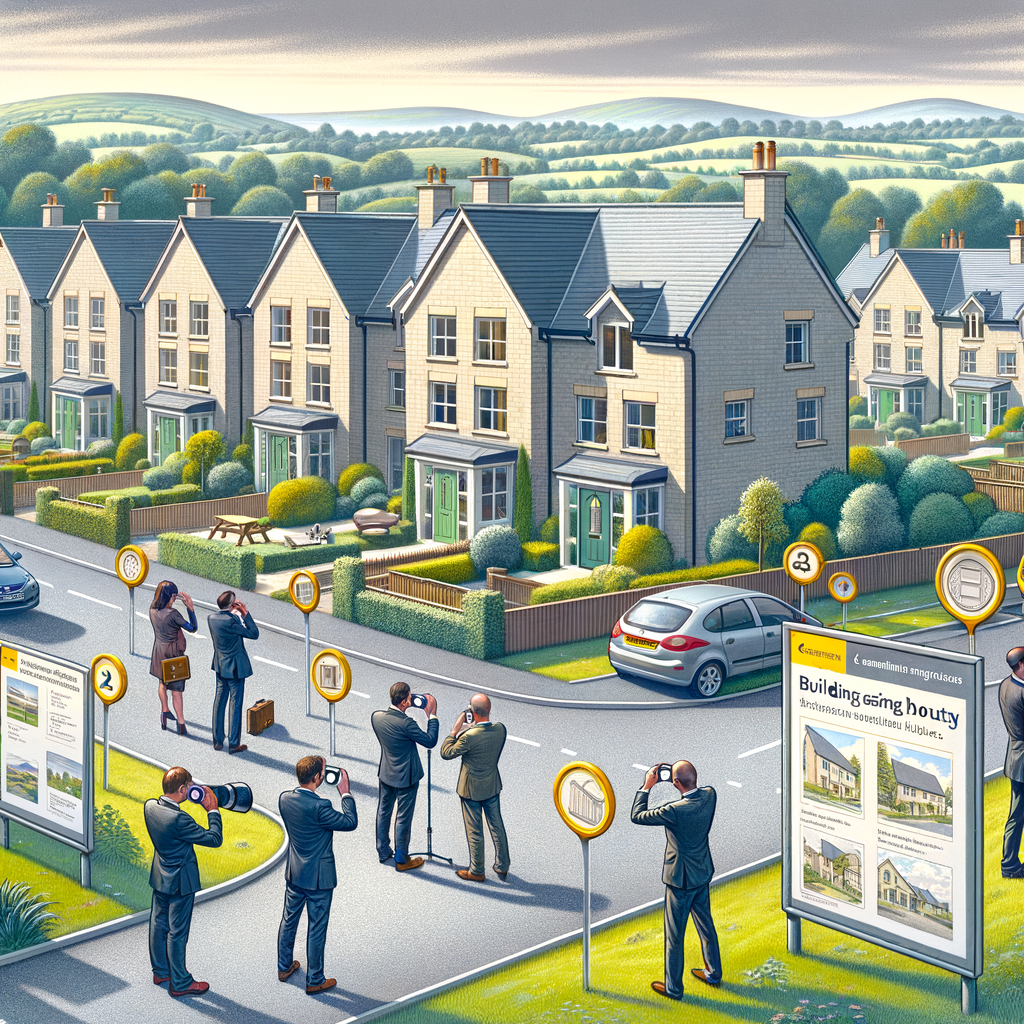Caldervale House: A Comprehensive Guide for Home Buyers and Investors
Understanding the Caldervale House
The Caldervale house, a unique architectural specimen, stands as a testament to the innovative construction methods of the mid-20th century. Built in 1965 by Caldervale Construction Co. Ltd, these properties are a rare find, with only ten ever constructed. Known alternatively as “Roberts,” these homes are primarily located in select areas across the UK, offering a distinctive blend of design and functionality. As an expert surveyor, I will guide you through the essential aspects of these properties, from their construction characteristics to potential hazards and inspection tips.
Historical Context and Manufacturing Details
The Caldervale house emerged during a period of rapid development in the UK, where the demand for affordable and quickly constructed homes was at its peak. Caldervale Construction Co. Ltd, the manufacturer, collaborated with designers to create these homes, which were primarily built as detached and semi-detached bungalows. The design was influenced by the need for efficient construction techniques, resulting in a system-built property that could be erected swiftly and economically.
Key Characteristics of Caldervale Houses
Caldervale houses are easily identifiable by their medium pitch gable roofs, which are typically covered with slates, tiles, or glass fibre sheets. The external walls are constructed using aggregate-finished asbestos cement sheets or glass fibre panels, providing a distinctive appearance. Some bungalows feature vertical timber boarding above the window sill level, adding a touch of character to the design.
Construction Details
-
Substructure: The foundation of Caldervale houses is a concrete slab, providing a stable base for the structure. A damp-proof course (DPC) is included to prevent moisture ingress.
-
External Walls: The walls are built using a platform frame construction method. Storey-height timber frame panels are directly clad with aggregate-finished asbestos cement panels up to the window sill level, with vertical timber boarding above. The interior is lined with plasterboard, and mineral fibre insulation is placed between the frame studs for thermal efficiency.
-
Partitions: Internal partitions are presumed to be timber stud lined with plasterboard, offering flexibility in interior design.
-
Ground Floor: The ground floor is typically concrete, providing durability and ease of maintenance.
-
Roof: The roof structure consists of timber trusses and glass fibre panels, contributing to the overall lightweight nature of the building.
Potential Hazards and Risks
When considering a Caldervale house, it’s crucial to be aware of potential hazards and risks associated with this type of construction. One of the primary concerns is the use of asbestos cement panels in the external walls. Asbestos, a hazardous material, poses health risks if disturbed. Therefore, any renovation or repair work should be carried out with caution and by professionals trained in asbestos handling.
Additionally, the timber frame construction, while efficient, may be susceptible to issues such as rot or insect infestation if not properly maintained. Regular inspections and maintenance are essential to ensure the longevity and safety of the property.
Defective Premises Act Considerations
Under the Defective Premises Act, properties must be constructed to a reasonable standard, ensuring they are safe for habitation. While Caldervale houses are not explicitly classified as defective under this act, potential buyers should be vigilant in assessing the condition of the property. Engaging a professional surveyor to conduct a thorough inspection can help identify any issues that may need addressing.
Inspection Tips for Caldervale Houses
When inspecting a Caldervale house, there are several key areas to focus on:
-
Roof Condition: Check for any signs of damage or wear on the roof covering, whether it be slates, tiles, or glass fibre sheets. Ensure the timber trusses are intact and free from rot or insect damage.
-
External Walls: Examine the condition of the asbestos cement panels or glass fibre panels. Look for any cracks, damage, or signs of deterioration. If asbestos is present, ensure it is undisturbed and in good condition.
-
Timber Frame: Inspect the timber frame for any signs of rot, moisture ingress, or insect infestation. Pay particular attention to areas where the frame meets the ground or is exposed to the elements.
-
Insulation and Plasterboard: Check the condition of the mineral fibre insulation and plasterboard lining. Ensure there are no signs of moisture damage or mould growth.
-
Foundation and Ground Floor: Assess the concrete slab foundation for any cracks or signs of movement. Ensure the ground floor is level and free from damage.
-
Internal Partitions: Examine the timber stud partitions for any signs of damage or wear. Ensure they are structurally sound and free from moisture-related issues.
Variants and Modifications
Over the years, some Caldervale houses may have undergone modifications or renovations. Common variants include the use of tile or slate roof coverings, as well as different cladding materials for the external walls. It’s important to assess any modifications for compliance with building regulations and to ensure they do not compromise the structural integrity of the property.
Conclusion
The Caldervale house, with its unique construction and historical significance, offers a distinctive option for home buyers and investors in the UK. Understanding the key characteristics, potential hazards, and inspection tips can help you make an informed decision when considering this type of property.
At Flettons, we’re committed to safeguarding your investment. When considering a property purchase, trust our seasoned expertise to reveal any hidden threats. For a thorough building survey, get your instant quote through our quote calculator or reach out directly at 0203 691 0451. Your home’s safety is our top priority.

