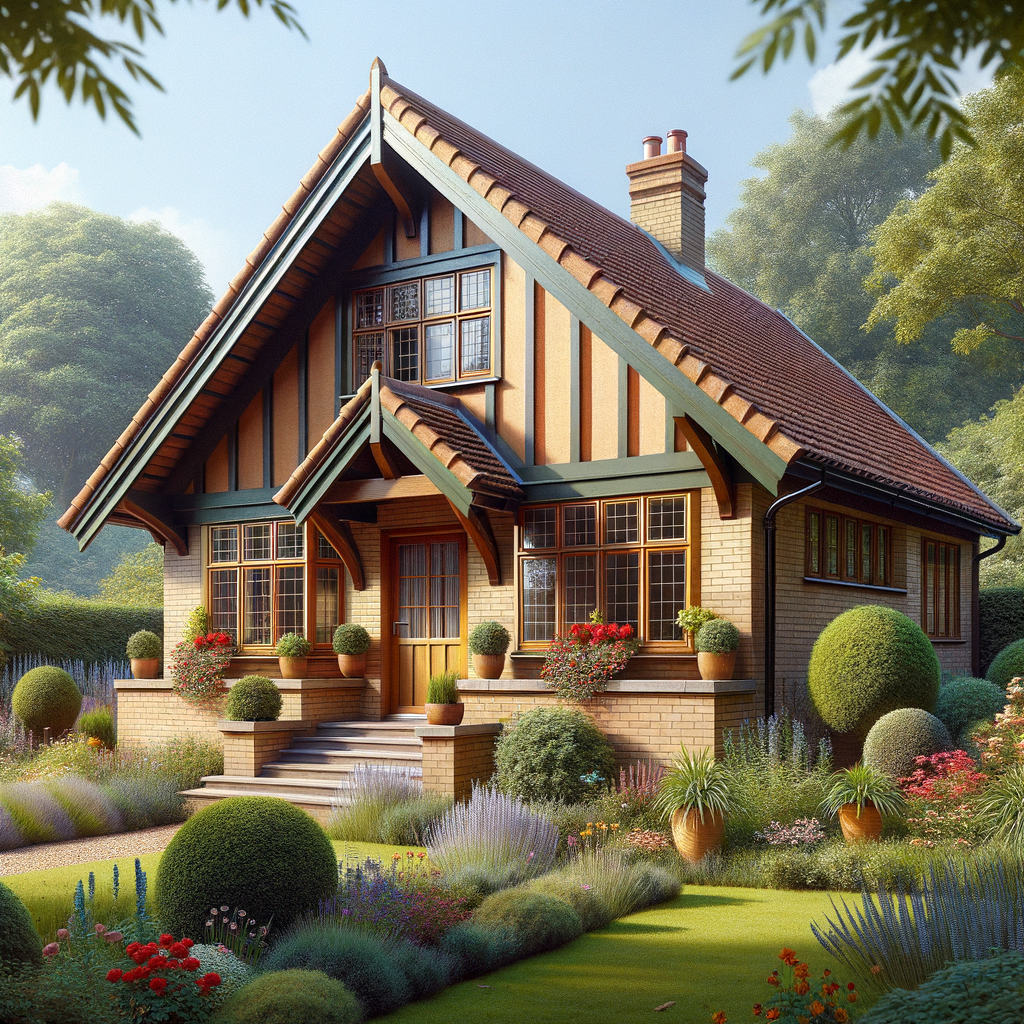Unveiling the Hultsfreds House: A Comprehensive Guide for UK Home Buyers and Investors
Understanding the Hultsfreds House
The Hultsfreds house, a notable example of system-built properties, emerged in the 1970s as a response to the housing demands of the era. Manufactured by AB Hultsfreds Industrierna and Western Timber Co. Ltd, these homes are often referred to by alternative names such as Hultsfredhus, Swedish Timber, or simply Western. These properties are predominantly found as detached bungalows and two-storey houses, characterized by their medium or steep pitch gable roofs covered with tiles. The front and rear external walls are typically adorned with horizontal timber boarding, while the gable walls are constructed from brick or rendered materials.
Historical Context and Manufacturing Details
The 1970s marked a period of innovation in the construction industry, with a focus on creating affordable and efficient housing solutions. The Hultsfreds house was designed to meet these needs, offering a blend of traditional aesthetics and modern construction techniques. AB Hultsfreds Industrierna and Western Timber Co. Ltd were at the forefront of this movement, utilizing their expertise in timber construction to produce these distinctive homes.
Typical Characteristics and Construction Details
The Hultsfreds house is renowned for its unique construction features, which include:
-
Roof: The roof is constructed using timber trusses, timber boarding, bituminous felt, and tiles. This combination provides durability and weather resistance, essential for the UK’s varied climate.
-
Walls: The external walls are made from Fibreplank wall panels overlaid with asphalt paper, directly clad with horizontal timber boarding on the front and rear walls. The gable walls are separately clad with brick or rendered materials, offering additional structural integrity.
-
Floors: The ground floor consists of timber boarding on timber beams, supported by brick or concrete. The first floor follows a similar construction, with timber boarding on timber beams.
-
Main Frame: The main frame of the house is supported by steel floor and ceiling beams, ensuring stability and strength.
Potential Hazards and Risks
While the Hultsfreds house offers numerous benefits, it is essential to be aware of potential hazards and risks associated with this property type. Common issues include:
-
Timber Decay: As with any timber-framed property, there is a risk of timber decay, particularly if the property has not been adequately maintained. Regular inspections and maintenance are crucial to prevent this issue.
-
Insulation and Energy Efficiency: The original design of the Hultsfreds house may not meet modern energy efficiency standards. Upgrading insulation and implementing energy-saving measures can help improve the property’s performance.
-
Structural Integrity: Over time, the structural integrity of the property may be compromised due to wear and tear. It is essential to conduct regular inspections to identify and address any structural issues promptly.
Defective Premises Act Considerations
The Hultsfreds house is not classed as defective under the Defective Premises Act. However, it is crucial for potential buyers and investors to conduct thorough inspections to ensure the property meets current safety and quality standards. Engaging a professional surveyor can provide peace of mind and help identify any potential issues before purchasing.
Inspection Tips for Surveyors
When inspecting a Hultsfreds house, surveyors should focus on the following areas:
-
Roof Inspection: Check for any signs of damage or wear on the tiles, bituminous felt, and timber trusses. Ensure that the roof is watertight and free from leaks.
-
Wall Assessment: Examine the condition of the Fibreplank wall panels, asphalt paper, and timber boarding. Look for any signs of decay, rot, or damage that may compromise the structural integrity of the walls.
-
Floor Evaluation: Inspect the timber boarding and beams for any signs of wear or damage. Ensure that the floors are level and free from any structural issues.
-
Main Frame Examination: Assess the condition of the steel floor and ceiling beams, checking for any signs of corrosion or damage that may affect the property’s stability.
Construction Variants and Considerations
The Hultsfreds house may feature some construction variants, including:
-
Gable Wall: The gable wall may be constructed from rendered brick, offering an alternative aesthetic and additional weather resistance.
-
Ground Floor: The ground floor may consist of timber boarding on timber joists, with a floor cover of hardboard. This variant provides a different feel and finish to the property.
Conclusion
The Hultsfreds house represents a unique blend of traditional and modern construction techniques, offering a distinctive option for home buyers and investors in the UK. By understanding the typical characteristics, potential hazards, and inspection considerations, you can make an informed decision when purchasing a Hultsfreds house.
At Flettons, we’re committed to safeguarding your investment. When considering a property purchase, trust our seasoned expertise to reveal any hidden threats. For a thorough building survey, get your instant quote through our quote calculator or reach out directly at 0203 691 0451. Your home’s safety is our top priority.

