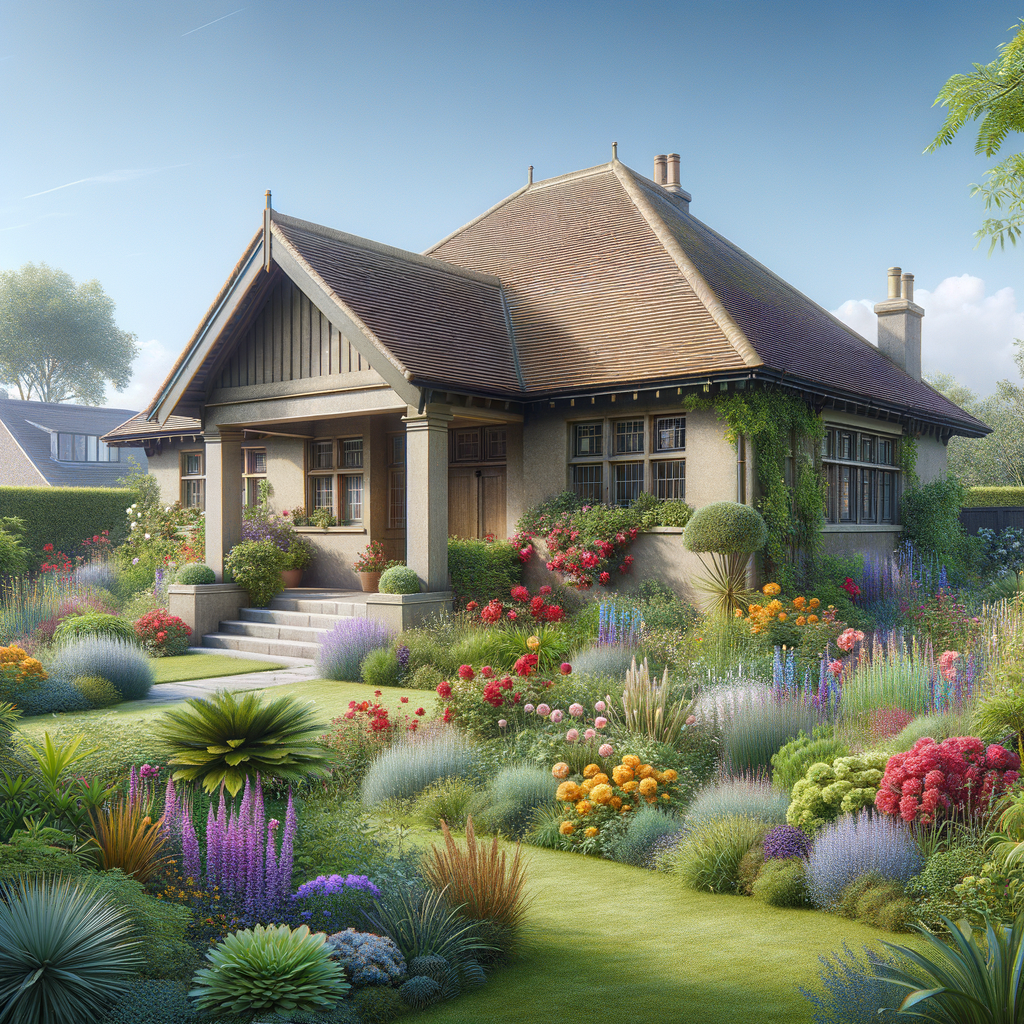Unveiling the Ketton House: A Comprehensive Guide for Home Buyers and Investors
Understanding the Ketton House
The Ketton House, a unique architectural gem, stands as a testament to early 20th-century British construction ingenuity. Built by the Ketton Cement Co. in the 1920s, these properties are rare, with only five known to exist. These detached bungalows, with their distinctive medium pitch hipped or gable roofs, are a fascinating study for home buyers and investors alike. This article delves into the intricacies of the Ketton House, offering insights into its construction, potential hazards, and considerations for prospective buyers.
Historical Context and Manufacturing
The Ketton Cement Co., renowned for its innovative approach to construction, designed and manufactured the Ketton House. During the 1920s, a period marked by rapid industrial growth and urban expansion, the company sought to create homes that were both functional and aesthetically pleasing. The Ketton House emerged as a result of this vision, characterized by its unique blend of traditional and modern construction techniques.
Architectural Characteristics
The Ketton House is easily identifiable by its architectural features. These detached bungalows boast a medium pitch hipped or gable roof, typically covered with tiles. The external walls are constructed using storey-height timber columns, eaves beams, and plinths, infilled with rendered precast concrete (PC) panels. This combination of materials not only provides structural integrity but also contributes to the house’s distinctive appearance.
Construction Details
Understanding the construction of the Ketton House is crucial for potential buyers and investors. Here, we break down the key components:
-
Substructure: The foundation consists of concrete footings and a brick underbuilding, providing a solid base for the structure. A damp-proof course (DPC) is typically included to prevent moisture ingress.
-
External Walls: The walls are constructed with storey-height timber columns and beams, infilled with rendered PC panels. These panels are reinforced with mesh, adding strength and durability.
-
Ground Floor: The ground floor features timber boarding on timber joists, with concrete flooring in the kitchen area for added durability.
-
First Floor: The first floor is constructed with tongue and groove (T&G) boarding on timber joists, providing a sturdy and reliable surface.
-
Roof: The roof is supported by timber rafters and purlins, covered with tiles to ensure weather resistance and longevity.
Potential Hazards and Risks
While the Ketton House offers unique architectural appeal, it is essential to be aware of potential hazards and risks associated with this property type. These include:
-
Timber Decay: Given the age of these properties, timber decay is a common issue. Regular inspections and maintenance are crucial to prevent structural damage.
-
Moisture Ingress: The presence of a damp-proof course is vital to prevent moisture ingress, which can lead to mould growth and structural deterioration.
-
Asbestos: As with many properties from this era, there is a potential risk of asbestos in certain building materials. Professional surveys are recommended to identify and manage any asbestos-related issues.
Defective Premises Act Considerations
The Defective Premises Act 1972 imposes a duty on builders, developers, and landlords to ensure that properties are constructed and maintained to a reasonable standard. While the Ketton House is not specifically classified as defective under this act, potential buyers should be aware of the importance of thorough inspections and maintenance to ensure compliance with modern safety standards.
Inspection Tips for Surveyors
For surveyors tasked with inspecting a Ketton House, the following guidelines can prove invaluable:
-
Timber Frame Assessment: Utilize resources such as “Timber Frame Housing 1920–1975: Inspection and Assessment” (BR 282) for guidance on evaluating the condition of timber-framed houses.
-
Supplementary Guidance: Refer to “Supplementary Guidance for Assessment of Timber-Framed Houses: Part 1 Examination (GBG 11), Part 2 Interpretation (GBG 12)” for additional insights into the inspection process.
-
Focus on Structural Integrity: Pay close attention to the condition of timber columns, beams, and rafters, as these are critical to the structural integrity of the property.
-
Moisture and Dampness Checks: Conduct thorough checks for signs of moisture ingress and dampness, particularly around the foundation and external walls.
Variants and Modifications
Over the years, some Ketton Houses may have undergone modifications to enhance their structural integrity and energy efficiency. Common variants include:
-
Concrete Block Underbuilding: Some properties may feature a concrete block underbuilding, providing additional stability and insulation.
-
Re-lined External Walls: The inner leaf of external walls may be re-lined with lightweight blocks, improving thermal performance and reducing energy costs.
Conclusion
The Ketton House, with its unique architectural features and historical significance, presents an intriguing opportunity for home buyers and investors. By understanding the construction details, potential hazards, and inspection considerations, you can make informed decisions when purchasing or investing in these rare properties. At Flettons, we’re committed to safeguarding your investment. When considering a property purchase, trust our seasoned expertise to reveal any hidden threats. For a thorough building survey, get your instant quote through our quote calculator or reach out directly at 0203 691 0451. Your home’s safety is our top priority.

