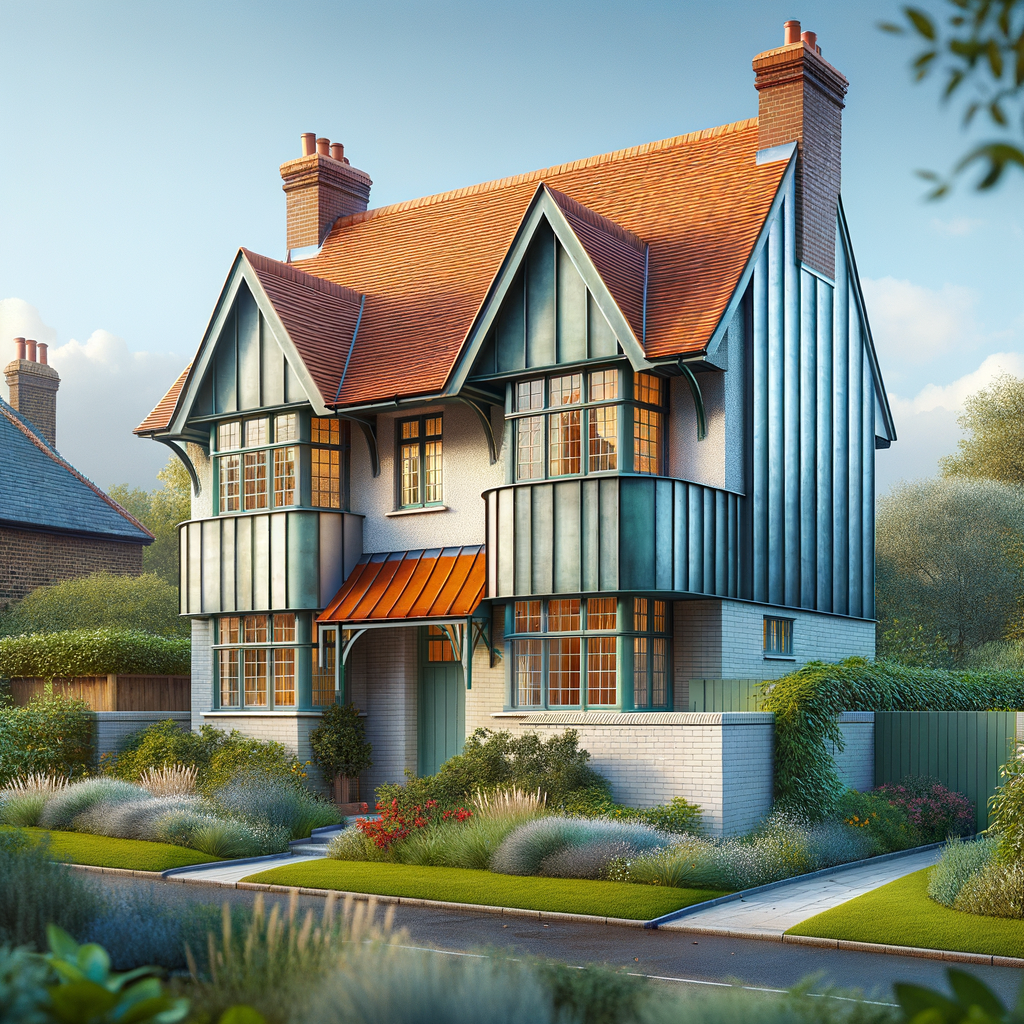The McAlpine House: A Comprehensive Guide for Home Buyers and Investors
Understanding the McAlpine House
The McAlpine house, a unique architectural gem, stands as a testament to post-war ingenuity in the UK. Constructed in 1945 by the renowned Sir Robert McAlpine & Sons, these properties are rare, with only two ever built. Known alternatively as the Westminster, these homes are a fascinating study for both home buyers and investors interested in the history and evolution of British housing.
Historical Context and Manufacturing
The McAlpine house emerged in the immediate aftermath of World War II, a period marked by a pressing need for rapid housing solutions. The war had left a significant portion of the UK’s housing stock damaged or destroyed, necessitating innovative construction methods to meet the demand for new homes. Sir Robert McAlpine & Sons, a prominent name in the construction industry, took on the challenge, creating these unique properties that reflect the era’s architectural and engineering advancements.
Design and Construction Characteristics
The McAlpine house is a two-storey semi-detached property, characterized by its medium pitch gable roof covered with clay tiles. The external walls are distinctively clad in painted flat steel sheets, a choice that was both practical and innovative for its time. This design not only provided a modern aesthetic but also offered durability and ease of maintenance.
Structural Components
-
Substructure: The foundation of the McAlpine house is robust, featuring concrete strip footings and a concrete raft foundation. This solid base is complemented by a precast perimeter kerb and a damp-proof course (DPC) to prevent moisture ingress.
-
External Walls: The walls are constructed using a platform frame method, incorporating storey-height timber frame panels. These panels are reinforced with steel cover strips and clad with flat steel sheets, protected by two coats of red lead paint. Inside, the walls are lined with fibrous plaster slabs, reinforced at the edges with lathing, and insulated with paper laminated glass silk between the frame studs.
-
Separating Wall: The internal separating wall is a timber frame cavity wall, similarly lined with fibrous plaster slabs and insulated with paper laminated glass silk.
-
Partitions: Internal partitions are made of timber studs lined with fibrous plaster slabs, providing both structural integrity and sound insulation.
-
Floors: The ground floor features tongue and groove (T&G) boarding on timber joists, with concrete used in the hall and kitchen areas. The first floor also uses T&G boarding on timber joists, ensuring a consistent and sturdy flooring system throughout the house.
-
Ceilings: Ceilings are constructed from fibrous plaster slabs, offering a smooth finish and additional fire resistance.
-
Roof: The roof structure comprises timber rafters, fibreboard, and clay tiles, providing a traditional yet effective roofing solution.
Potential Hazards and Risks
While the McAlpine house boasts a solid construction, potential buyers and investors should be aware of certain hazards and risks associated with this property type. The use of steel cladding, while innovative, can lead to corrosion over time if not properly maintained. Additionally, the fibrous plaster slabs used in the walls and ceilings may contain asbestos, a common material in mid-20th-century construction, which poses health risks if disturbed.
Defective Premises Act Considerations
The McAlpine house is not classified as defective under the Defective Premises Act. However, due diligence is essential when purchasing such a property. A thorough inspection by a qualified surveyor can identify any issues that may require attention, ensuring the property meets modern safety and habitability standards.
Inspection Tips for Surveyors
When inspecting a McAlpine house, surveyors should focus on several key areas to ensure a comprehensive assessment:
-
External Cladding: Check for signs of corrosion or damage to the steel cladding. Ensure that the protective paint coating is intact and consider reapplication if necessary.
-
Structural Integrity: Examine the timber frame for signs of rot or insect infestation, particularly in areas where moisture ingress may occur.
-
Insulation and Ventilation: Assess the condition of the insulation materials and ensure adequate ventilation to prevent condensation and mould growth.
-
Asbestos Presence: Conduct an asbestos survey to determine the presence of asbestos-containing materials in the fibrous plaster slabs. If asbestos is found, plan for safe removal or encapsulation.
-
Roof Condition: Inspect the roof for damaged or missing tiles and check the condition of the timber rafters and fibreboard.
-
Foundation and Damp Proofing: Evaluate the condition of the concrete foundations and the effectiveness of the damp-proof course in preventing moisture ingress.
Variants and Modifications
Some McAlpine houses have been modified over the years, with external walls overclad with brick for enhanced insulation and aesthetic appeal. When inspecting such variants, ensure that the modifications have been carried out to a high standard and comply with current building regulations.
Investment Potential and Market Considerations
The McAlpine house, with its unique historical and architectural significance, presents an intriguing investment opportunity. Its rarity adds to its appeal, potentially increasing its value over time. However, investors should consider the costs associated with maintaining and upgrading these properties to meet modern standards.
Conclusion
The McAlpine house is a fascinating piece of British architectural history, offering unique insights into post-war construction methods. For home buyers and investors, understanding the intricacies of these properties is crucial to making informed decisions. By conducting thorough inspections and considering potential risks, you can ensure that your investment in a McAlpine house is both rewarding and secure.
At Flettons, we’re committed to safeguarding your investment. When considering a property purchase, trust our seasoned expertise to reveal any hidden threats. For a thorough building survey, get your instant quote through our quote calculator or reach out directly at 0203 691 0451. Your home’s safety is our top priority.

