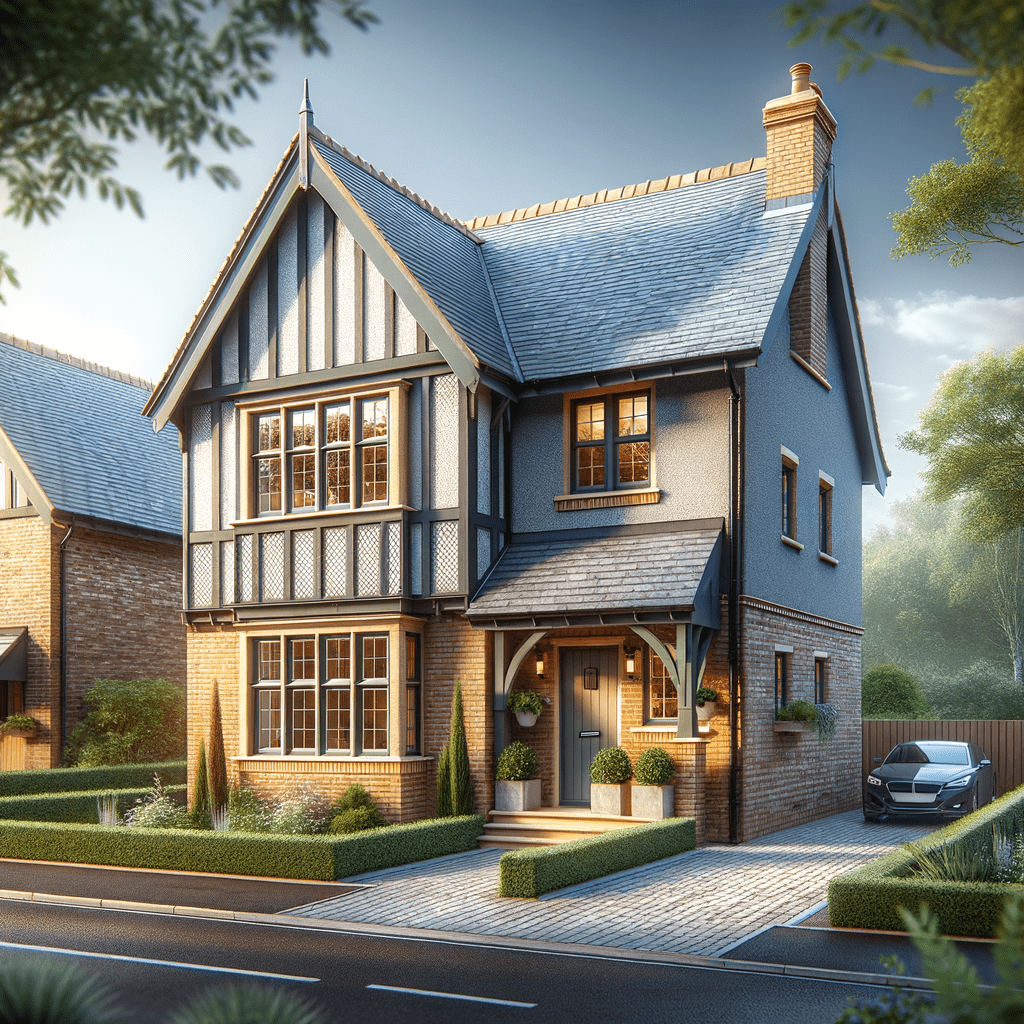Understanding Peak Homes: A Comprehensive Guide for Home Buyers and Investors
The Origins of Peak Homes
Peak Homes, a distinctive type of system-built property, emerged during a transformative period in the UK housing market. Constructed between 1967 and 1970, these homes were the brainchild of Industrial Building Services (Northern) Ltd, with designs crafted by D Thornhill. This era marked a significant shift towards innovative building techniques, driven by the need for rapid housing solutions post-World War II. The Peak Homes were part of this wave, offering a unique blend of design and functionality.
Typical Locations and Characteristics
Predominantly found in suburban areas, Peak Homes are easily identifiable by their two-storey semi-detached and terraced configurations. These homes feature a medium pitch gable roof, often covered with interlocking concrete tiles, or alternatively, a flat roof with bituminous felt. The front and rear external walls are characterized by vertical timber boarding or timber boards on the first floor, with tile hanging above. Gable walls are typically constructed of brick up to the eaves level, with horizontal timber boarding at the apex.
Some variations include brick piers at separating walls and gable brickwork that extends around corners. Additionally, certain models boast a flat-roofed entrance porch, adding to their unique aesthetic.
Manufacturers and Design Philosophy
Industrial Building Services (Northern) Ltd, the manufacturer behind Peak Homes, was known for its commitment to quality and innovation. The designs by D Thornhill reflect a keen understanding of the era’s architectural needs, balancing cost-effectiveness with durability. The use of timber framing and concrete elements was a strategic choice, aimed at maximizing structural integrity while minimizing construction time.
Construction Details
Understanding the construction of Peak Homes is crucial for potential buyers and investors. These properties are built on a concrete slab substructure, with a damp-proof course (DPC) to prevent moisture ingress. The external walls employ a platform frame construction, utilizing storey-height timber frame panels sheathed externally. A breather membrane overlays these panels, with vertical timber boarding on the first floor and tile hanging on timber battens above.
The gable wall is separately clad with brick up to the eaves level, with horizontal timber boarding above. Internally, the walls are lined with plasterboard, providing a smooth finish. The separating wall consists of storey-height timber frame panels, while partitions are made of timber stud lined with plasterboard.
The ground floor is constructed of concrete, providing a solid base, while the first floor features chipboard on timber joists. Ceilings are finished with plasterboard, and the roof comprises timber trusses, bituminous felt, and interlocking concrete tiles.
Variants and Modifications
Over the years, some Peak Homes have undergone modifications to suit modern tastes and requirements. Variants include ground floor external wall panels directly clad with timber boarding below windows, and gable walls of brick throughout, returned around corners. Non-loadbearing partitions may be constructed of Stramit board, a compressed straw panel, offering an alternative to traditional materials. Additionally, some homes feature a flat roof of timber joists, chipboard, and bituminous felt.
Typical Hazards and Risks
While Peak Homes offer numerous benefits, potential buyers should be aware of certain hazards and risks associated with this property type. The use of timber framing, while advantageous for speed and cost, can pose challenges if not properly maintained. Timber is susceptible to rot and insect infestation, particularly if exposed to moisture. Regular inspections and maintenance are essential to mitigate these risks.
The flat roof design, common in some variants, can also present issues. Bituminous felt, while effective, may degrade over time, leading to leaks and water damage. Ensuring proper drainage and regular roof inspections can help prevent such problems.
Defective Premises Act Considerations
Under the Defective Premises Act, properties must be constructed to a reasonable standard, ensuring safety and habitability. While Peak Homes are not inherently classified as defective, their age and construction materials necessitate careful evaluation. Buyers should seek a thorough survey to identify any potential issues, ensuring compliance with current safety standards.
Inspection Tips for Surveyors
For surveyors tasked with inspecting Peak Homes, a methodical approach is essential. Begin with a visual assessment of the external walls, checking for signs of timber decay or brickwork deterioration. Pay particular attention to the roof, examining the condition of tiles or felt, and ensuring proper drainage.
Internally, inspect the plasterboard linings for signs of moisture ingress or structural movement. Evaluate the condition of the timber frame, looking for any evidence of rot or insect damage. The ground and first floors should be checked for stability, with particular focus on the chipboard and timber joists.
Guidance and References
Surveyors can refer to several key resources for guidance on inspecting and assessing timber-framed houses. The “Timber Frame Housing 1920–1975: Inspection and Assessment” (BR 282) provides comprehensive insights into the unique challenges of these properties. Additionally, the “Supplementary Guidance for Assessment of Timber-Framed Houses: Part 1 Examination (GBG 11), Part 2 Interpretation (GBG 12)” offers valuable information for thorough evaluations.
Conclusion
Peak Homes represent a fascinating chapter in the UK’s architectural history, offering unique design elements and construction techniques. For home buyers and investors, understanding the intricacies of these properties is crucial to making informed decisions. By recognizing the typical characteristics, potential hazards, and inspection requirements, you can ensure a successful investment in a Peak Home.
At Flettons, we’re committed to safeguarding your investment. When considering a property purchase, trust our seasoned expertise to reveal any hidden threats. For a thorough building survey, get your instant quote through our quote calculator or reach out directly at 0203 691 0451. Your home’s safety is our top priority.

