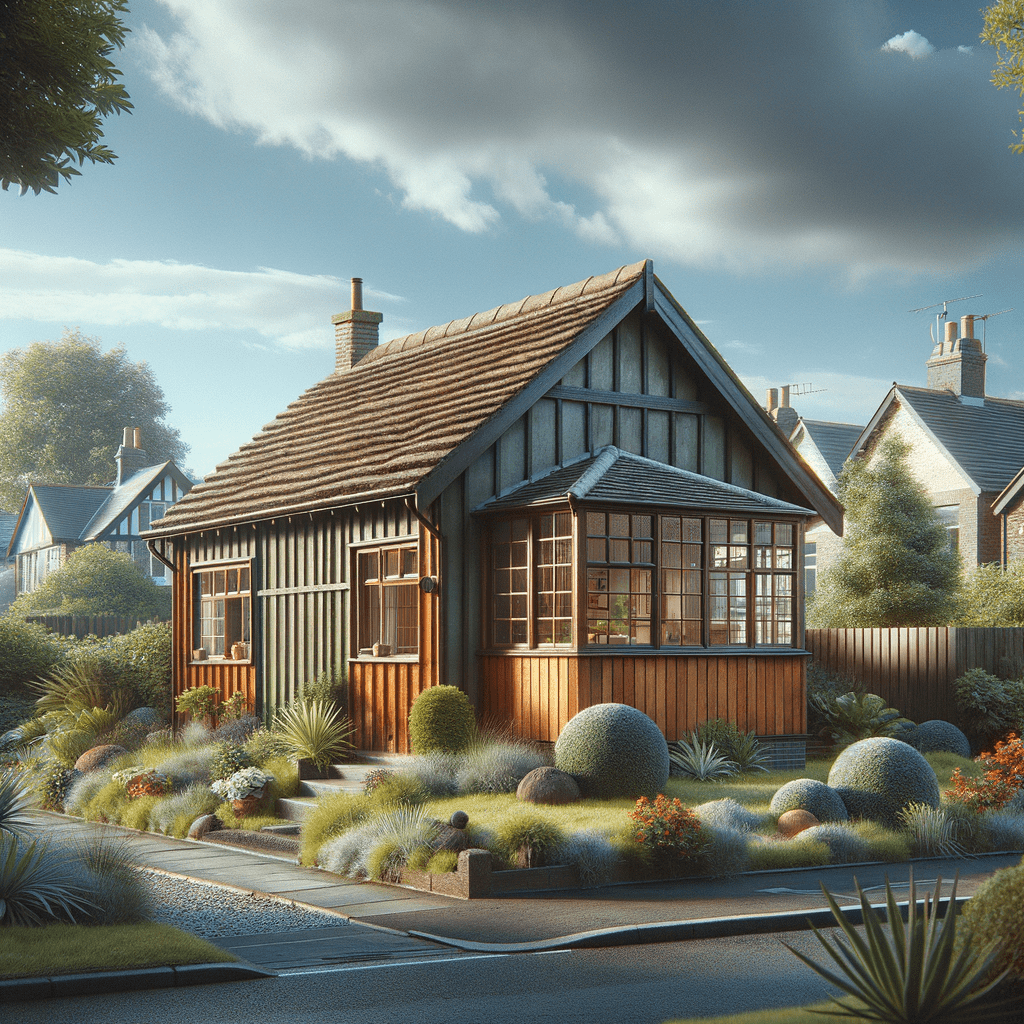Understanding the Terrapin House: A Comprehensive Guide for UK Home Buyers and Investors
The Origins of the Terrapin House
The Terrapin house, a unique architectural marvel, emerged during the 1960s, a period marked by innovation and experimentation in the construction industry. Manufactured by Terrapin Ltd, these homes were part of a broader movement towards system-built properties, which aimed to address the post-war housing shortage in the UK. With only five of these distinctive structures ever built, they represent a rare and intriguing chapter in British housing history.
Design and Construction Characteristics
Terrapin houses are easily identifiable by their distinct design features. Typically constructed as detached bungalows, they boast a shallow pitch gable or flat roof covered with bituminous felt. The external walls are often clad in painted plywood or horizontal timber boarded panels, giving them a unique aesthetic that sets them apart from more conventional homes.
The construction of Terrapin houses involves a post and beam framework. Storey-height timber posts and steel lattice beams form the skeleton of the structure, which is then infilled with timber frame panels. These panels are directly clad with painted plywood and lined with asbestos cement sheets, a common material choice during the era of their construction.
Potential Hazards and Risks
While the Terrapin house offers a fascinating glimpse into mid-20th-century architectural practices, it also presents certain hazards and risks that potential buyers and investors should be aware of. One of the primary concerns is the use of asbestos cement sheets in the construction. Asbestos, once a popular building material due to its fire-resistant properties, is now known to pose significant health risks if disturbed. Therefore, any renovation or maintenance work on a Terrapin house must be approached with caution and conducted by professionals trained in asbestos handling.
Additionally, the bituminous felt used on the roofs of these homes can deteriorate over time, leading to potential water ingress and associated damage. Regular inspections and maintenance are crucial to ensure the longevity and safety of the property.
Legal Considerations: The Defective Premises Act
When considering the purchase of a Terrapin house, it’s essential to understand its classification under the Defective Premises Act. This legislation, enacted to protect homeowners from substandard construction practices, may apply to properties like the Terrapin house due to their unconventional building methods and materials. Buyers should seek legal advice to determine any potential liabilities or obligations associated with owning such a property.
Inspection Tips for Surveyors
For surveyors tasked with inspecting a Terrapin house, a thorough understanding of its construction and potential issues is vital. Here are some key points to consider during an inspection:
-
Foundation and Substructure: Examine the concrete pad foundation for signs of cracking or movement. Some variants may feature a concrete slab foundation, which should also be assessed for stability.
-
External Walls: Inspect the post and beam construction for any signs of rot or damage, particularly in the timber frame panels. Check the condition of the painted plywood cladding and look for any indications of water ingress or deterioration.
-
Partitions and Ceilings: Given the use of asbestos cement sheets, it’s crucial to assess these areas for any damage or disturbance. Ensure that any necessary repairs are carried out by qualified professionals.
-
Roof: The bituminous felt covering should be checked for wear and tear. Look for any signs of leaks or water damage, and ensure that the plywood and asbestos cement stressed skin timber frame panel decking is in good condition.
Variants and Modifications
Over the years, some Terrapin houses may have undergone modifications or variations in their construction. These can include the use of concrete slab foundations, concrete ground floors, or cladding with horizontal boarded timber panels. When inspecting such properties, it’s important to identify any deviations from the original design and assess their impact on the overall structural integrity.
Conclusion
The Terrapin house, with its unique design and construction, offers a fascinating opportunity for home buyers and investors interested in mid-20th-century architecture. However, it’s essential to approach these properties with a clear understanding of their potential risks and legal considerations. By conducting thorough inspections and seeking expert advice, buyers can ensure that their investment is both safe and rewarding.
At Flettons, we’re committed to safeguarding your investment. When considering a property purchase, trust our seasoned expertise to reveal any hidden threats. For a thorough building survey, get your instant quote through our quote calculator or reach out directly at 0203 691 0451. Your home’s safety is our top priority.

