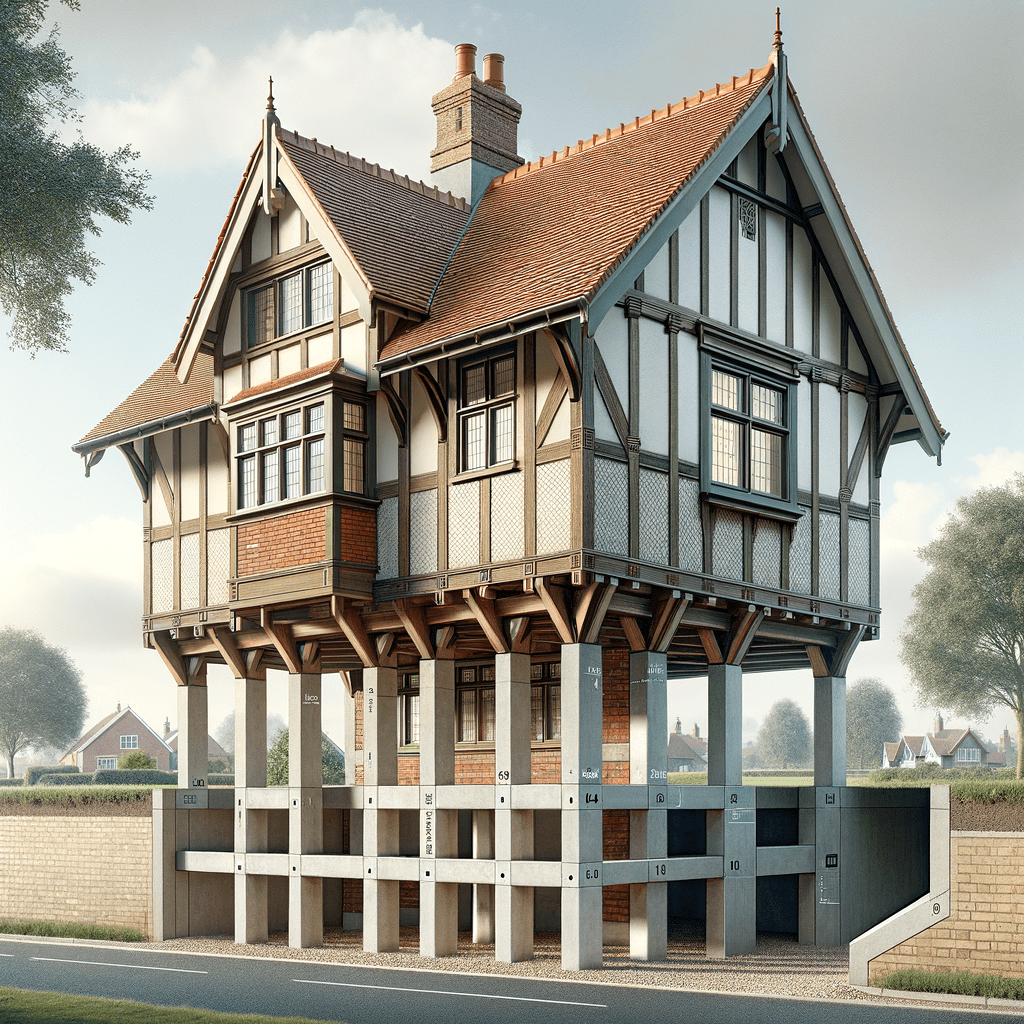Unveiling the TRADA Type I House: A Comprehensive Guide for UK Home Buyers and Investors
Understanding the TRADA Type I House
The TRADA Type I house, a unique architectural design, emerged during a transformative period in the UK’s housing history. Developed by the Timber Research and Development Association (TRADA), these homes were constructed between 1970 and 1972. With only 70 units built, they represent a niche segment of the housing market, primarily found in specific regions across the UK. This article delves into the intricacies of the TRADA Type I house, offering insights into its construction, potential hazards, and considerations for prospective buyers and investors.
Historical Context and Manufacturing Details
The TRADA Type I house was born out of a need for rapid and cost-effective housing solutions during the early 1970s. The Timber Research and Development Association, renowned for its expertise in timber construction, spearheaded the design and manufacturing process. These homes were primarily constructed in areas where timber resources were abundant, allowing for efficient production and assembly.
Key Characteristics of the TRADA Type I House
The TRADA Type I house is easily identifiable by its distinct architectural features. These two-storey terraced houses boast a shallow pitch gable roof covered with tiles, providing a classic yet functional aesthetic. The external walls are characterized by vertical timber boarding on the first floor, complemented by tile hanging above or painted plywood throughout. This design not only enhances the visual appeal but also contributes to the structural integrity of the building.
Construction Details
The construction of the TRADA Type I house is a testament to the innovative use of timber in residential architecture. The substructure comprises concrete ground beams, providing a stable foundation. The external walls utilize a platform frame construction, with storey-height timber frame panels sheathed externally with plywood. This is directly clad with vertical timber boarding over building paper on the first floor, while the upper sections feature tile hanging on timber battens over bituminous felt. The interior is lined with plywood, and mineral fibre insulation is placed between the frame studs to enhance thermal efficiency.
Roof and Ceiling Construction
The roof of the TRADA Type I house is constructed using timber rafters and purlins, covered with bituminous felt and tiles. Mineral fibre insulation is installed at the ceiling level, ensuring adequate thermal performance. The ceilings themselves are lined with plasterboard, providing a smooth and durable finish.
Flooring and Partitions
The ground floor consists of plywood on timber joists, offering a robust and stable surface. Similarly, the first floor is constructed using plywood on timber joists, ensuring consistency in design and functionality. Internal partitions are made from timber studs lined with plasterboard, creating a flexible and adaptable living space.
Separating Walls
The separating walls in TRADA Type I houses are designed to provide both structural support and sound insulation. These walls feature a timber frame cavity lined with two layers of plasterboard on plywood. Paper-laminated mineral fibre insulation is placed between the frame studs of one leaf, enhancing acoustic performance and privacy between adjoining properties.
Potential Hazards and Risks
While the TRADA Type I house offers numerous benefits, it is essential to be aware of potential hazards and risks associated with this property type. One common issue is the bituminous surface of the walkway, which can become substantially worn over time. This wear can lead to localized decay of the walkway’s boarded decking, necessitating regular maintenance and repairs.
Defective Premises Act Considerations
Prospective buyers and investors should be aware that the TRADA Type I house is not classified as defective under the Defective Premises Act. However, it is crucial to conduct a thorough inspection to identify any potential issues that may require attention. Engaging a professional surveyor with expertise in system-built properties can provide valuable insights and peace of mind.
Inspection Tips for TRADA Type I Houses
When inspecting a TRADA Type I house, it is essential to focus on specific areas that may be prone to defects or deterioration. Here are some key aspects to consider:
-
Walkway Condition: Examine the bituminous surface of the walkway for signs of wear or decay. Address any issues promptly to prevent further damage.
-
External Cladding: Inspect the vertical timber boarding and tile hanging for signs of rot, warping, or damage. Ensure that the cladding is securely attached and free from moisture ingress.
-
Roof Integrity: Check the condition of the roof tiles and bituminous felt for any signs of damage or leaks. Ensure that the mineral fibre insulation is intact and providing adequate thermal performance.
-
Internal Walls and Partitions: Assess the condition of the plasterboard lining and timber studs for any signs of damage or deterioration. Address any issues to maintain structural integrity and sound insulation.
-
Flooring Stability: Examine the plywood flooring on both the ground and first floors for signs of wear or damage. Ensure that the timber joists are in good condition and providing adequate support.
Variants and Alternative Designs
While the standard TRADA Type I house features a combination of timber boarding and tile hanging, some variants exist with painted plywood cladding throughout. These alternative designs offer a different aesthetic while maintaining the core structural principles of the original design.
Conclusion
The TRADA Type I house represents a unique and innovative approach to residential architecture, offering a blend of functionality and aesthetic appeal. Understanding the construction details, potential hazards, and inspection considerations is crucial for prospective buyers and investors. By conducting a thorough assessment and engaging professional expertise, you can make informed decisions and safeguard your investment in this distinctive property type.
At Flettons, we’re committed to safeguarding your investment. When considering a property purchase, trust our seasoned expertise to reveal any hidden threats. For a thorough building survey, get your instant quote through our quote calculator or reach out directly at 0203 691 0451. Your home’s safety is our top priority.

