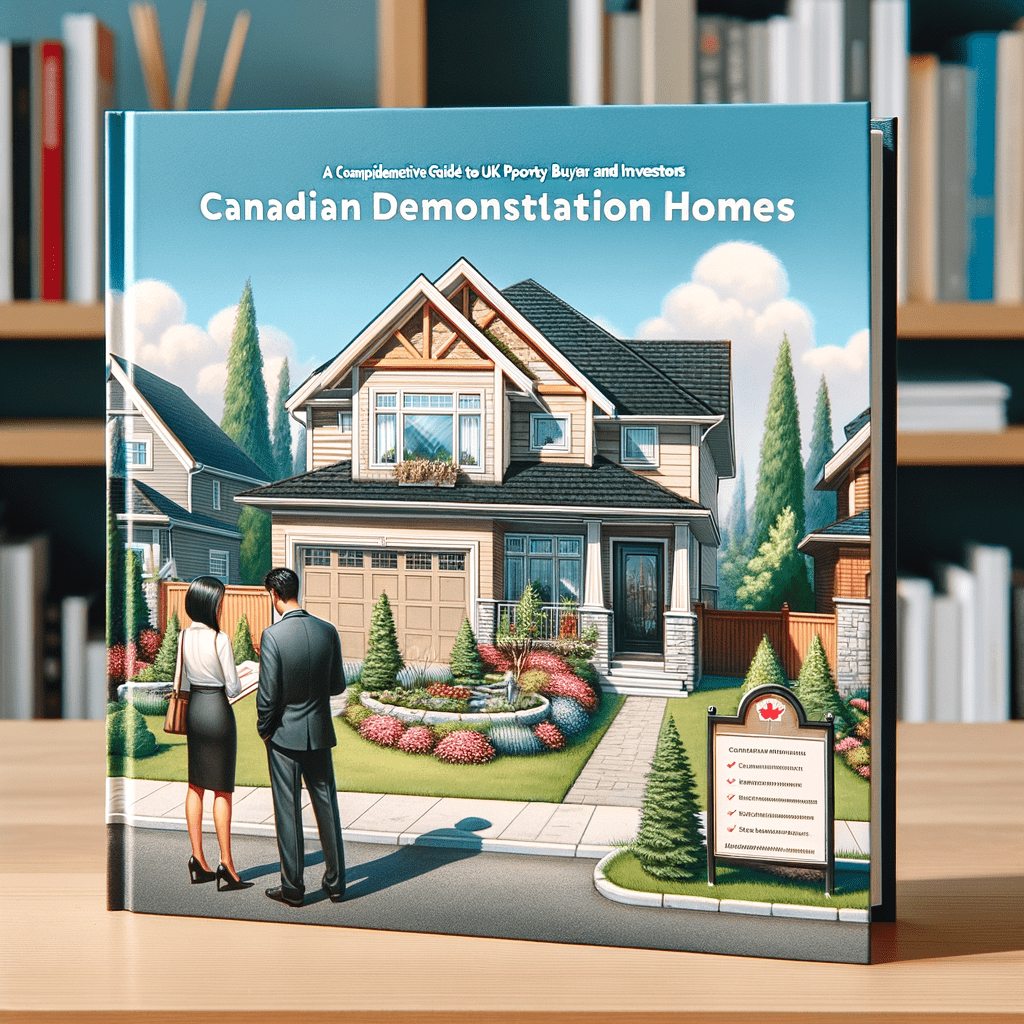Canadian Demonstration Homes: A Comprehensive Guide for UK Property Buyers and Investors
Understanding the Canadian Demonstration Homes
The Canadian Demonstration Homes, also known as Canadian Timber, represent a unique chapter in the history of UK housing. Built in 1965, these homes were part of an experimental initiative to showcase innovative construction techniques. Only six of these two-storey semi-detached houses were constructed, making them a rare find in the property market today. Their distinctive design and construction methods offer both opportunities and challenges for potential buyers and investors.
Historical Context and Manufacturing Details
The Canadian Demonstration Homes were manufactured in 1965, a period marked by a push for modernisation in the housing sector. The homes were designed to demonstrate the potential of timber-framed construction, a method that was gaining popularity due to its cost-effectiveness and speed of assembly. The manufacturers aimed to provide a model for future housing developments, showcasing the benefits of using timber as a primary building material.
Design and Construction Characteristics
These homes are easily identifiable by their shallow pitch gable roofs covered with concrete tiles. The front and rear external walls are typically clad with vertical timber boarding or rendered throughout, while the gable wall is clad with brick. This combination of materials not only gives the homes a distinctive appearance but also influences their structural integrity and maintenance needs.
Structural Components
-
Substructure: The homes are built on concrete strip footings with a vented brick underbuilding. This foundation provides stability and helps prevent moisture ingress, a common issue in older properties.
-
External Walls: The platform frame construction features storey-height timber frame panels sheathed externally with plywood, overlaid with building paper. The front and rear walls are directly clad with vertical timber boarding, while the gable wall is separately clad with brick. This design offers a balance between aesthetic appeal and functional durability.
-
Internal Partitions: Timber stud partitions lined with plasterboard are used throughout the homes, providing flexibility in interior design and layout.
-
Floors: The ground floor consists of hardwood on plywood on timber joists, while the first floor features plywood on timber joists. This construction method ensures a solid and stable flooring system.
-
Ceilings: Plasterboard ceilings are standard, offering a smooth finish and ease of maintenance.
-
Roof: The roof is constructed with timber trusses, plywood sarking, roofing felt, building paper, and concrete tiles. This combination provides excellent weather resistance and thermal insulation.
Potential Hazards and Risks
While the Canadian Demonstration Homes offer many benefits, they also come with certain risks and hazards that potential buyers should be aware of:
-
Timber Decay: As with any timber-framed structure, there is a risk of decay due to moisture ingress. Regular inspections and maintenance are essential to prevent this issue.
-
Insulation and Energy Efficiency: The original mineral fibre insulation may not meet modern energy efficiency standards. Upgrading the insulation can improve the home’s thermal performance and reduce energy costs.
-
Structural Integrity: Over time, the timber frame may experience movement or settlement, leading to structural issues. A thorough structural survey is recommended to assess the condition of the frame.
Defective Premises Act Considerations
The Canadian Demonstration Homes are not classified as defective under the Defective Premises Act. However, due to their unique construction methods and materials, they may require specialised inspections and maintenance to ensure they remain in good condition.
Inspection Tips for Surveyors
When inspecting a Canadian Demonstration Home, surveyors should pay close attention to the following areas:
-
Timber Frame Condition: Check for signs of decay, rot, or insect infestation in the timber frame. Use a moisture meter to assess the moisture content of the wood.
-
Insulation and Vapour Control: Inspect the mineral fibre insulation and polyethylene vapour control layer for signs of deterioration or damage. Consider recommending upgrades to improve energy efficiency.
-
Roof and Gable Walls: Examine the roof trusses, plywood sarking, and concrete tiles for signs of wear or damage. Inspect the brick-clad gable wall for cracks or movement.
-
External Cladding: Assess the condition of the vertical timber boarding or rendered brick cladding. Look for signs of weathering, warping, or detachment.
-
Foundation and Substructure: Check the concrete strip footings and vented brick underbuilding for signs of settlement or moisture ingress.
Common Defects and Maintenance Tips
Owners of Canadian Demonstration Homes should be aware of common defects and maintenance needs:
-
Moisture Management: Ensure proper ventilation and drainage to prevent moisture buildup in the timber frame and substructure.
-
Regular Inspections: Conduct regular inspections of the roof, walls, and foundation to identify and address any issues early.
-
Insulation Upgrades: Consider upgrading the insulation to improve energy efficiency and comfort.
-
Timber Treatment: Apply protective treatments to the timber frame and cladding to prevent decay and insect infestation.
Conclusion
The Canadian Demonstration Homes offer a unique opportunity for property buyers and investors in the UK. With their distinctive design and construction methods, these homes require careful consideration and maintenance to ensure their longevity and value. By understanding the potential risks and taking proactive steps to address them, owners can enjoy the benefits of these innovative homes for years to come.
At Flettons, we’re committed to safeguarding your investment. When considering a property purchase, trust our seasoned expertise to reveal any hidden threats. For a thorough building survey, get your instant quote through our quote calculator or reach out directly at 0203 691 0451. Your home’s safety is our top priority.

