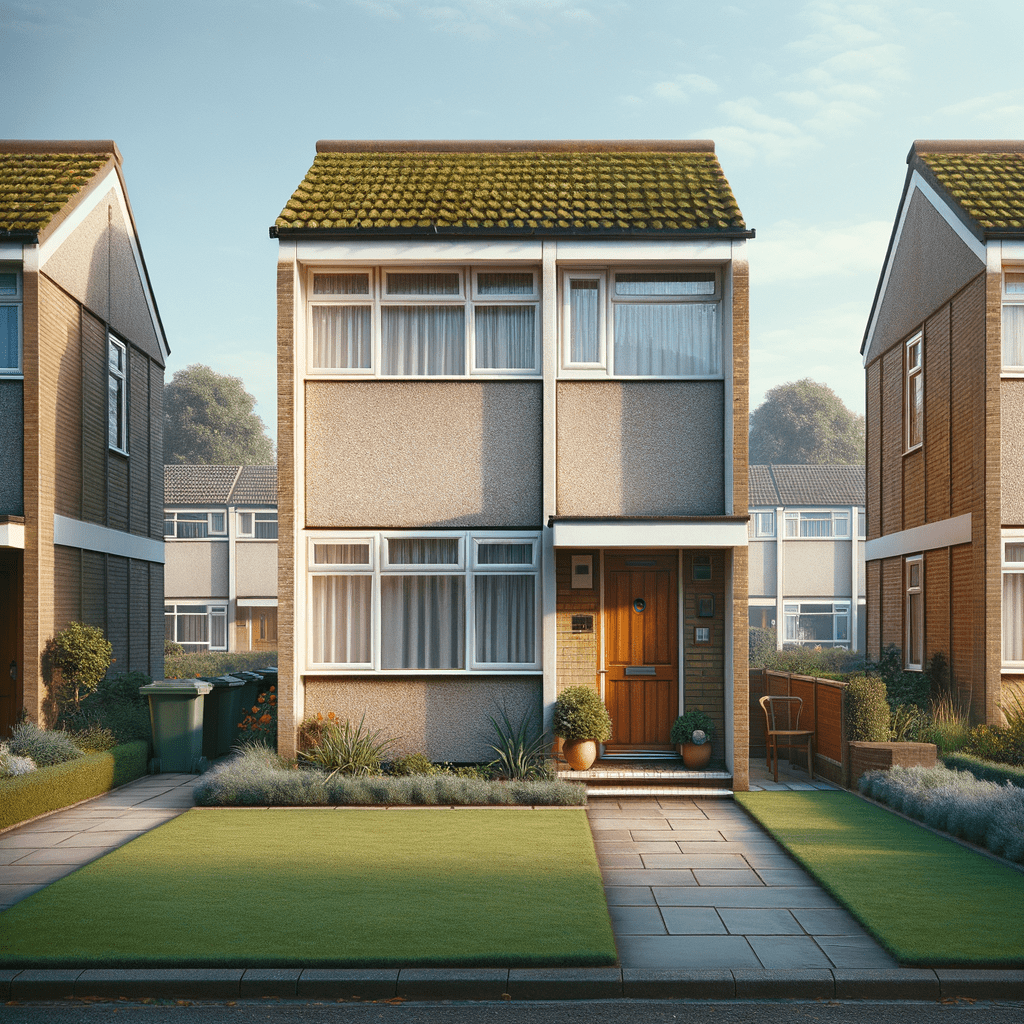Purpose Built Type II Houses: A Comprehensive Guide for UK Home Buyers and Investors
The Purpose Built Type II house, a distinctive architectural style from the early 1970s, remains a significant part of the UK’s housing landscape. As an expert surveyor, I will guide you through the intricacies of these properties, from their construction to potential hazards, and provide essential insights for prospective buyers and investors.
Historical Context and Manufacturing Details
The Purpose Built Type II houses were manufactured by Purpose Built Ltd, with designs crafted by A W Penn. These homes were constructed in 1972, with a total of 1,000 units built. Known alternatively as Millard or Purpose Built houses, they are primarily found in suburban areas across the UK. Their unique design and construction methods reflect the architectural trends and economic conditions of the time.
Architectural Characteristics
Purpose Built Type II houses are typically bungalows or two-storey terraced houses. They feature a flat roof covered with bituminous felt, a common roofing material in the 1970s. The external walls are made of asbestos cement sheets, a material widely used during that era for its durability and fire-resistant properties. A single-storey flat roof horizontal timber boarded extension is often found adjacent to the front door, along with a flat canopy over the entrance.
Construction Details
Understanding the construction of Purpose Built Type II houses is crucial for assessing their condition and potential risks. Here is a detailed breakdown of their construction:
-
Substructure: These houses are built on concrete strip footings with brick under-building and a damp-proof course (DPC) to prevent moisture ingress.
-
External Walls: The walls are constructed using a platform frame method. Storey-height timber frame panels are overlaid with bituminous building paper and directly clad with hollow core asbestos cement sheets. Inside, the walls are lined with plasterboard backed with a polyethylene vapour control layer, with mineral fibre insulation between the frame studs.
-
Partitions: Internal partitions are made of honeycomb plasterboard, providing lightweight and cost-effective room divisions.
-
Ground Floor: The ground floor consists of timber boarding on timber battens, laid over a polyethylene damp-proof membrane (DPM) on concrete.
-
Ceilings: Ceilings are typically made of plasterboard.
-
Roof: The roof structure includes timber rafters and boarding, covered with bituminous felt. A polyethylene vapour control layer is installed at ceiling level to manage moisture.
Potential Hazards and Risks
While Purpose Built Type II houses offer unique architectural features, they also present certain hazards and risks that buyers should be aware of:
-
Asbestos: The use of asbestos cement sheets in the construction poses a significant health risk if disturbed. Asbestos fibres can cause serious respiratory diseases, making it essential to handle any renovations or repairs with caution.
-
Flat Roof Issues: The flat roof design, while aesthetically pleasing, can lead to water pooling and potential leaks if not properly maintained. Regular inspections and maintenance are crucial to prevent water damage.
-
Structural Concerns: Over time, the timber frame construction may experience issues such as bulging of the flank wall or sagging of the flat roof extension. These structural concerns should be addressed promptly to maintain the integrity of the building.
Defective Premises Act Considerations
Under the Defective Premises Act, properties must be constructed in a manner that ensures they are safe and fit for habitation. While Purpose Built Type II houses are not inherently classified as defective, the presence of asbestos and potential structural issues necessitate thorough inspections and, if necessary, remedial work to comply with safety standards.
Inspection Tips for Purpose Built Type II Houses
When inspecting a Purpose Built Type II house, consider the following steps to ensure a comprehensive evaluation:
-
Asbestos Assessment: Engage a qualified asbestos surveyor to assess the presence and condition of asbestos materials. If asbestos is found, plan for safe removal or encapsulation by licensed professionals.
-
Roof Inspection: Check the condition of the flat roof for signs of water pooling, leaks, or sagging. Ensure that the bituminous felt is intact and free from damage.
-
Structural Evaluation: Look for signs of bulging in the flank walls or sagging in the roof extension. These issues may indicate underlying structural problems that require professional assessment and repair.
-
Moisture Control: Verify the effectiveness of the damp-proof course and vapour control layers. Look for signs of moisture ingress, such as damp patches or mould, which could indicate a failure in the moisture control systems.
-
Insulation and Ventilation: Assess the condition of the mineral fibre insulation and ensure adequate ventilation to prevent condensation and improve energy efficiency.
-
General Maintenance: Check for general wear and tear, such as peeling paint, cracked plasterboard, or damaged timber. Regular maintenance can prevent minor issues from escalating into major problems.
Conclusion
Purpose Built Type II houses offer a unique blend of architectural style and historical significance. However, potential buyers and investors must be aware of the specific construction methods and associated risks. By conducting thorough inspections and addressing any identified issues, these properties can be transformed into safe and comfortable homes.
At Flettons, we’re committed to safeguarding your investment. When considering a property purchase, trust our seasoned expertise to reveal any hidden threats. For a thorough building survey, get your instant quote through our quote calculator or reach out directly at 0203 691 0451. Your home’s safety is our top priority.

