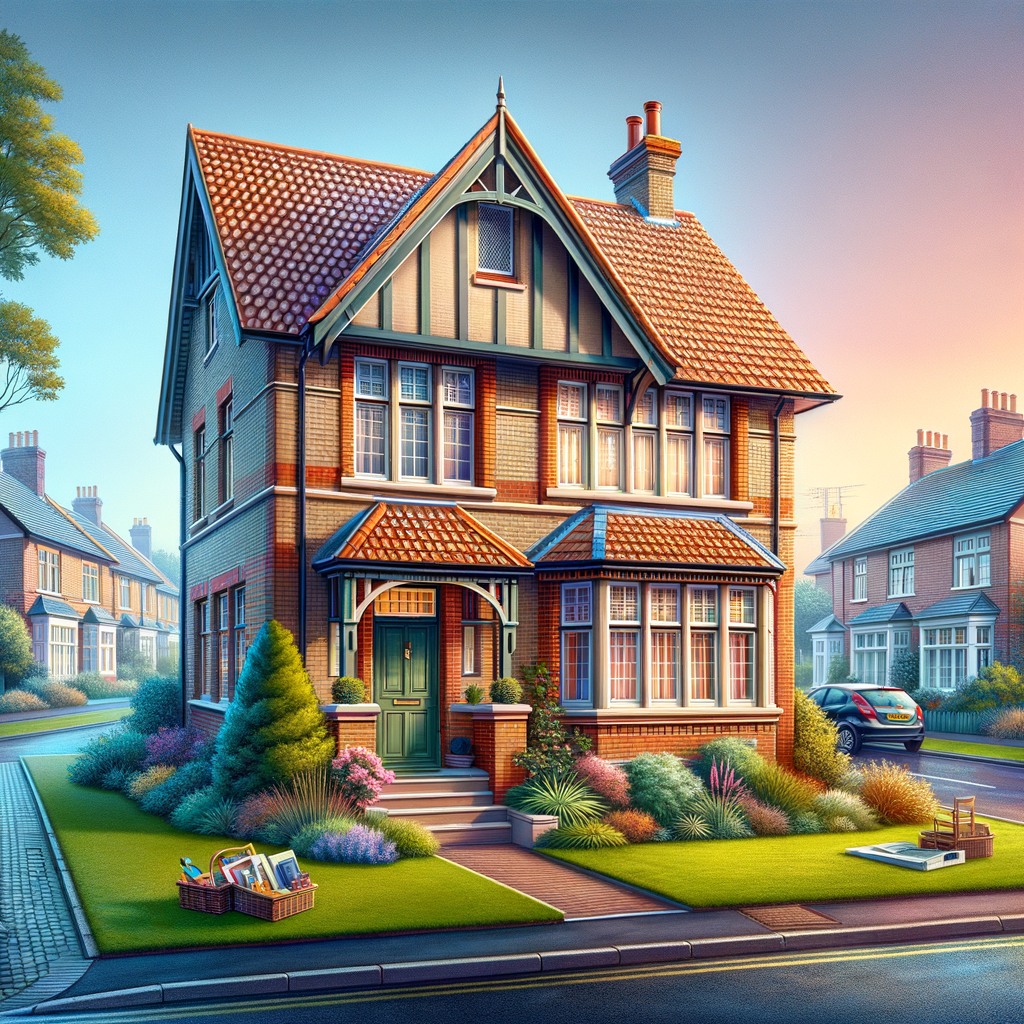RMR Houses: A Comprehensive Guide for Home Buyers and Investors in the UK
Understanding the RMR House
The RMR house, a distinctive type of system-built property, holds a unique place in the UK’s architectural landscape. Constructed between 1969 and 1978, these homes were the brainchild of R M Rowlands Ltd, a company renowned for its innovative approach to residential construction. With only 240 units built, RMR houses are relatively rare, making them a fascinating subject for home buyers and investors alike.
Historical Context and Manufacturing Details
RMR houses emerged during a period when the UK was exploring various system-built housing solutions to address the post-war housing shortage. R M Rowlands Ltd, the manufacturer, collaborated with designers to create a property that was both functional and aesthetically pleasing. These homes were primarily constructed in suburban areas, offering a blend of urban convenience and rural tranquility.
Architectural Characteristics
RMR houses are typically two-storey semi-detached or terraced homes. They feature a medium pitch gable roof covered with tiles, which is a common architectural style in the UK. The external walls are predominantly brick, although some variations include horizontal plastic boarding above the ground floor window head level. This design choice not only adds visual interest but also provides additional insulation.
Construction Details
The construction of RMR houses is a testament to the ingenuity of their designers. The substructure consists of concrete strip footings and brick under-building, providing a solid foundation. The external walls are built using a platform frame construction method, with storey-height timber frame panels sheathed externally with plywood. This is overlaid with building paper and clad with brick on the gable wall and front and rear walls to the ground floor window head level. Above this, horizontal plastic boarding is used.
The separating wall is a timber frame cavity wall, backed with plywood and lined with two layers of plasterboard incorporating a vapour control layer. Mineral fibre insulation is placed between the frame studs, ensuring thermal efficiency. Internal partitions are timber stud lined with plasterboard, while the ground floor is concrete, and the first floor is chipboard on timber joists. Ceilings are finished with plasterboard, and the roof is constructed with timber trusses, bituminous felt, and tiles, with mineral fibre insulation at ceiling level.
Typical Hazards and Risks
While RMR houses offer many benefits, they are not without their challenges. One of the most common issues is the poor nailing of roof members to timber trusses, which can lead to structural instability. Additionally, the use of plywood and building paper in the external walls can result in moisture ingress if not properly maintained. This can lead to rot and decay, compromising the structural integrity of the property.
Defective Premises Act Considerations
Under the Defective Premises Act, properties must be fit for habitation and free from significant defects. While RMR houses are not inherently classified as defective, potential buyers should be aware of the typical issues associated with this property type. A thorough survey is essential to identify any defects and ensure compliance with the Act.
Inspection Tips for Surveyors
When inspecting an RMR house, surveyors should pay close attention to the roof structure, checking for signs of poor nailing or other structural weaknesses. The external walls should be examined for signs of moisture ingress, particularly around the plywood and building paper layers. The condition of the vapour control layer and insulation should also be assessed to ensure thermal efficiency and prevent condensation issues.
Variants and Modifications
Some RMR houses feature external walls clad entirely with brick, providing additional durability and aesthetic appeal. Others may have a brick pier at the separating wall of the front and rear external wall elevations, offering extra structural support. These variants can affect the overall performance and maintenance requirements of the property.
Conclusion
RMR houses represent a unique chapter in the UK’s housing history. While they offer many benefits, including distinctive architectural features and solid construction, they also present certain challenges. By understanding the typical characteristics, hazards, and inspection considerations, home buyers and investors can make informed decisions when considering an RMR house.
At Flettons, we’re committed to safeguarding your investment. When considering a property purchase, trust our seasoned expertise to reveal any hidden threats. For a thorough building survey, get your instant quote through our quote calculator or reach out directly at 0203 691 0451. Your home’s safety is our top priority.

