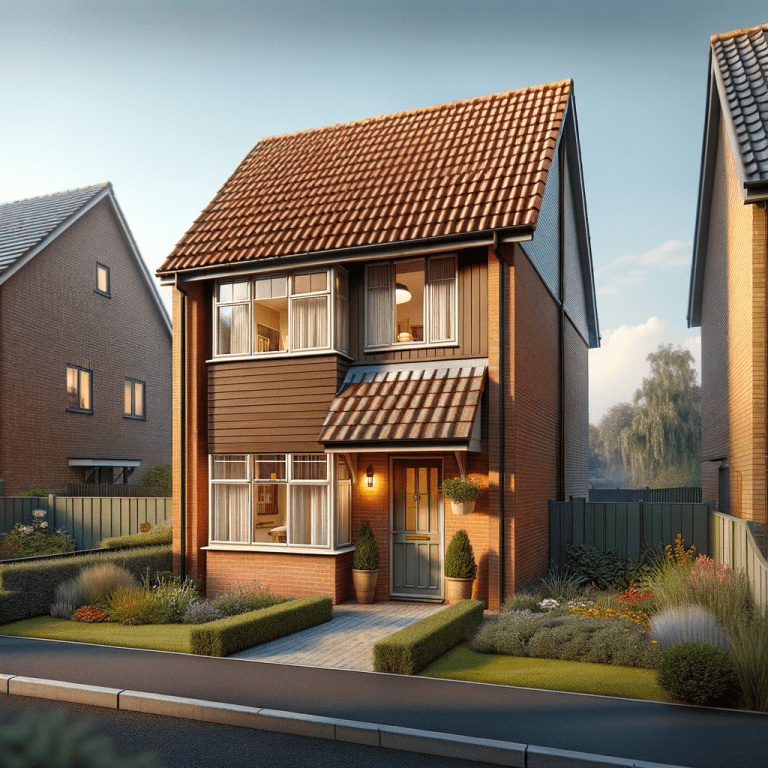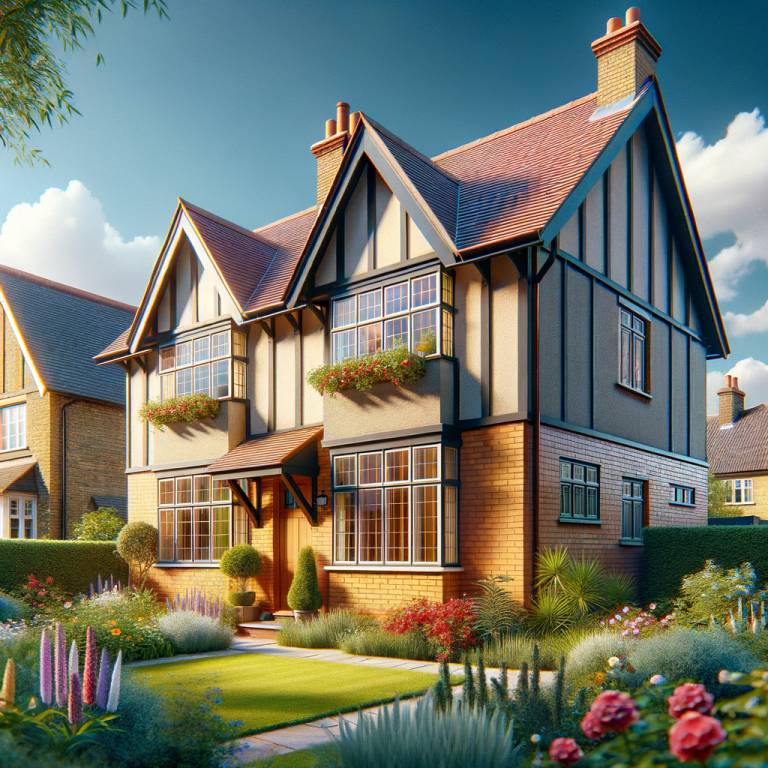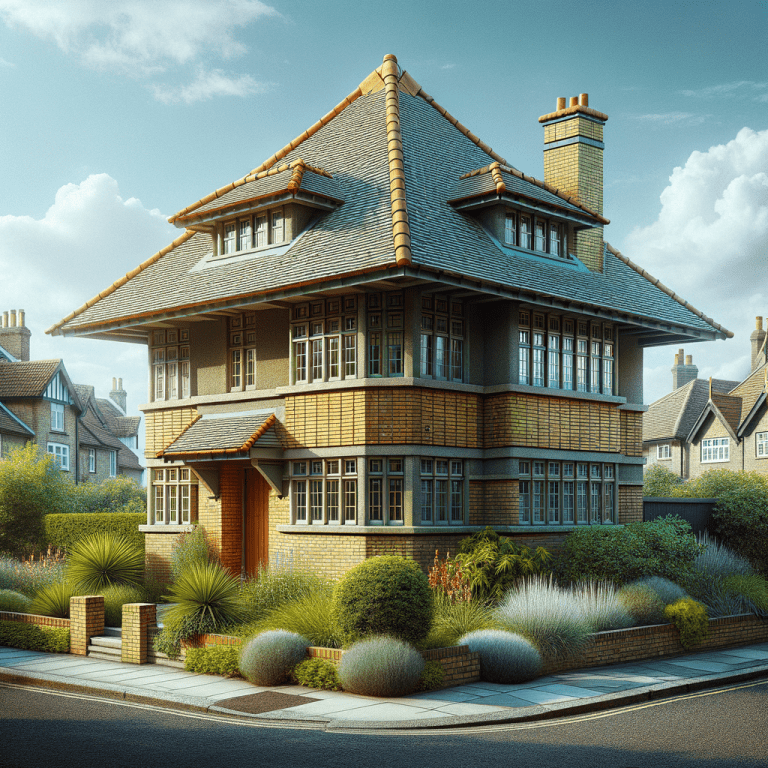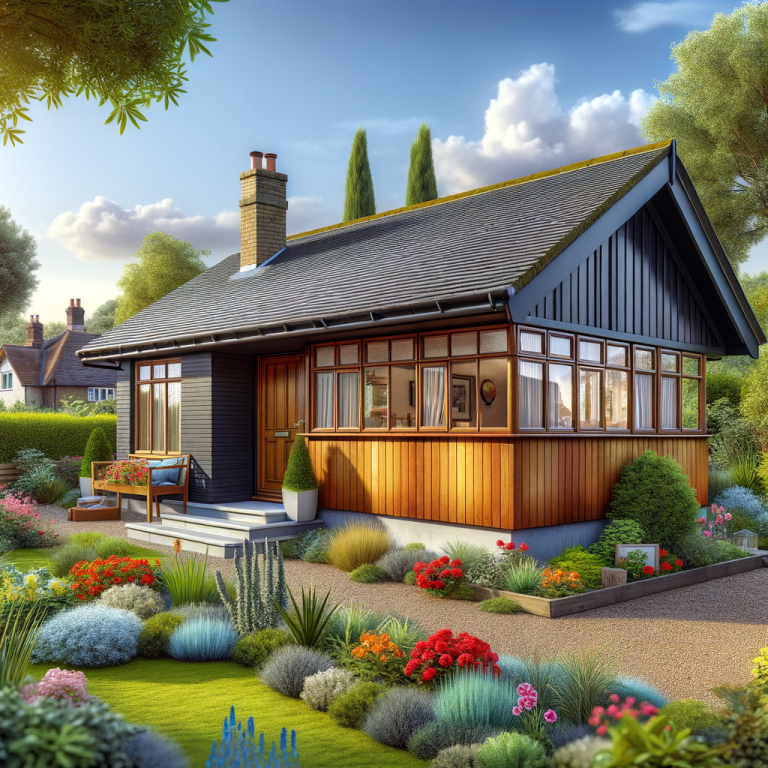LEVEL 3 SURVEY
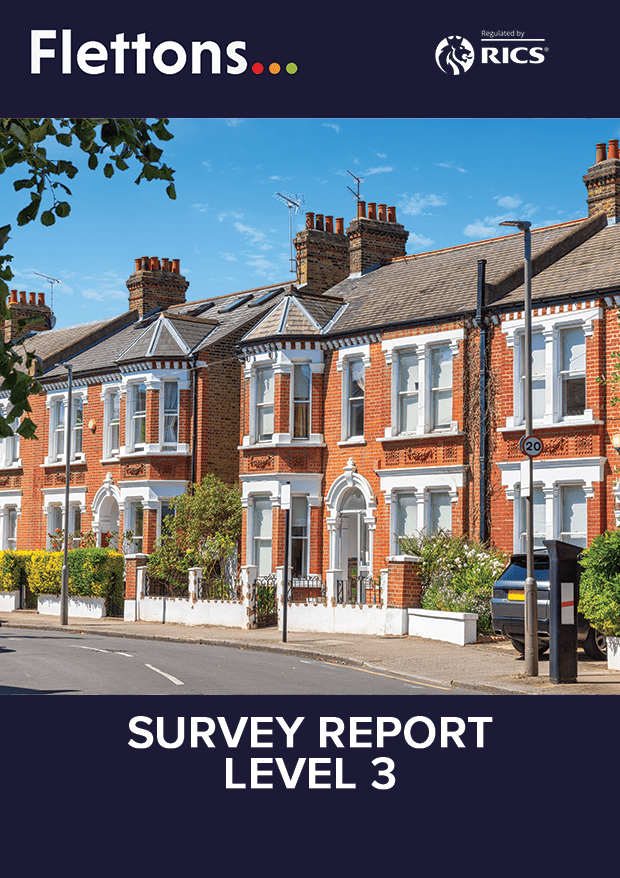
Key Features
The Level 3 Survey (Building Survey)
Whether your property is old or new, choosing our Level 3 Survey is a level three survey service that provides the most in-depth inspection, ensuring your investment is justified.
You’re making the biggest purchase in your life. Knowing exactly what you’re buying avoids expensive surprises.
Our Building Survey (level 3) suits both new and old property types. We always recommend it for older homes as they’re more likely to have defects to put right and, in many cases, structural changes.
The level three survey is much more detailed than the RICS Homebuyers Survey level 2, and looks at more than just the condition; it delves deeper into the material used, performance characteristics, future repair and maintenance, and feasibility assessments for extending the building. However, a newer house can also present problems that must be fixed, and this report provides ample advice.
A Building Survey is also ideal if you intend to alter or extend your new home. For example, we assess the loft construction, should you be looking to convert it. So. you’ll understand exactly what you’re buying.
What will the report give me?
Working to strict RICS standards, we carry out desk research plus a detailed visual inspection of every accessible area. We also suggest potential hidden defects in areas that might not be fully inspected (such as certain types of underground drainage systems).
Many people reference their Building Survey report for years after moving in. It tells you exactly what to focus on to improve your home.
Working to get you answers swiftly, we arrange a property visit once you instruct us.
You’ll receive an email summary of that inspection within 48 hours too. And you can always contact your surveyor directly. There’s no need to be worried about unanswered questions.
Extra Add-on Available
For an additional fee, you can choose individual add-ons to bolt on to your standard level 3 survey or opt for a level 3+ and save £150:
The sample RICS building survey gives an example of the general layout of the level 2 and 3 surveys. Get the level 3 PLUS package and get a reinstatement valuation, summary of repair costs, and aerial images.
*The sample report will be automatically downloaded onto your device.
How long will the Building Survey take?
With the most comprehensive survey available, we take more time for our property inspection and creating your report. Expect to receive your Building Survey report in an estimated 10-14 working days.
We’ll also email you within 48 hours of our inspection to ensure you have a summary of the findings to hand. We know having the facts is important at such a stressful time.
What will a Building Survey (level 3) cost?
RICS Building Survey reports start at £750 (including VAT), subject to the property value, structure, and configuration.
Simply complete our form below, and we’ll give you an instant quote based on the building you’d like us to survey.
Need something else? Check out our other RICS Surveys.
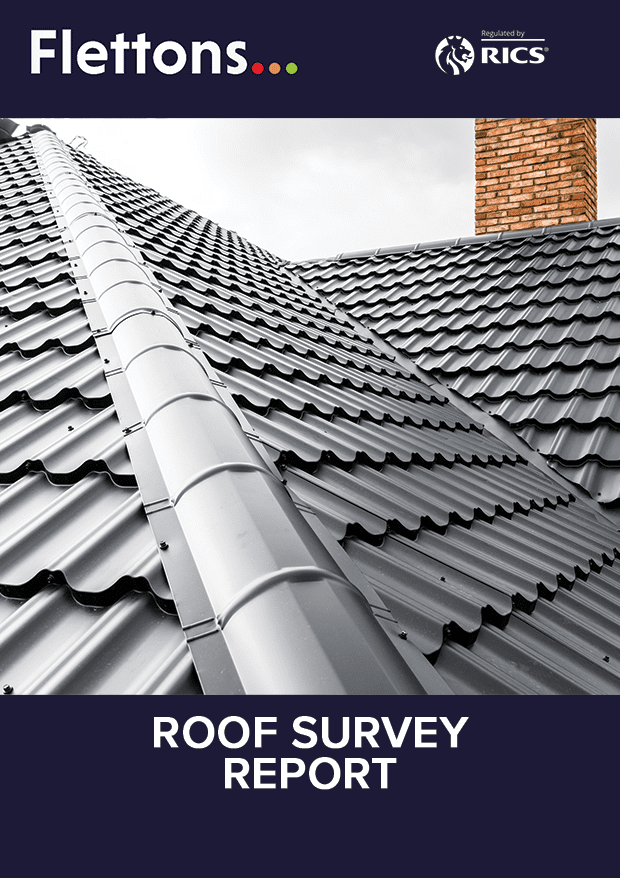
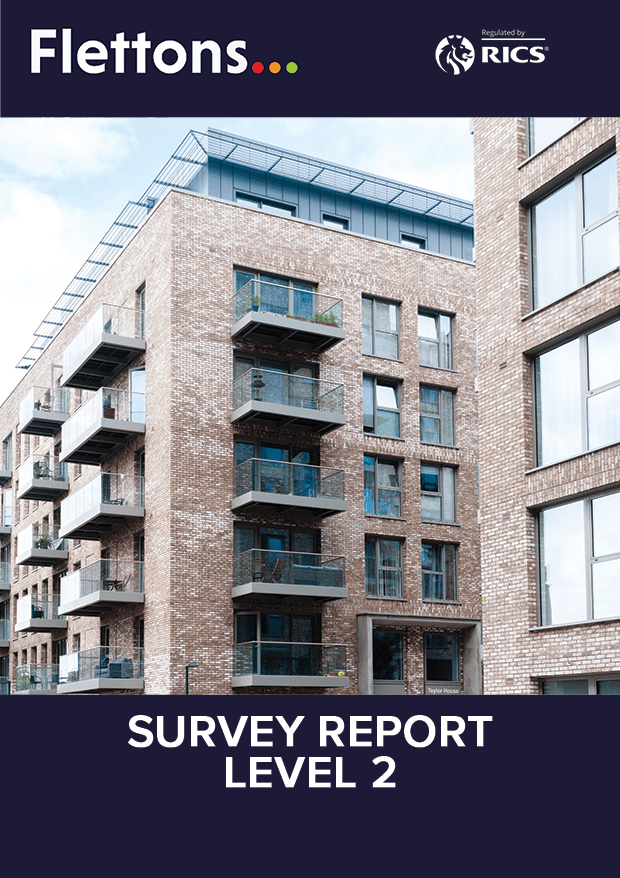
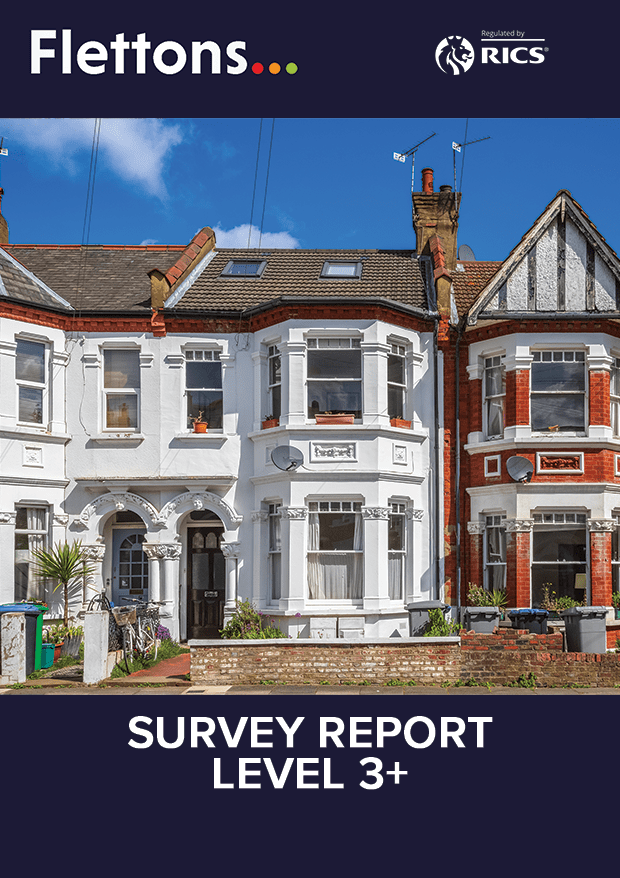
Useful Articles
-
Wates House: A Comprehensive Guide for Home Buyers and Investors
Understanding the Wates House The Wates house, a notable example of system-built properties in the UK, represents a significant chapter in the history of British housing. Constructed between 1969 and 1976, these homes were part of a broader movement to address housing shortages through innovative building…
-
Exploring the USA Temporary Bungalow House: A Comprehensive Guide for UK Home Buyers and Investors
Understanding the USA Temporary Bungalow House The USA Temporary Bungalow House, often referred to as a “Prefab,” is a unique architectural phenomenon that emerged in the 1940s. These structures were primarily manufactured by the National Housing Agency and the USA Federal Public Housing Authority. Designed as…
-
Unit System 67 Houses: A Comprehensive Guide for Home Buyers and Investors
Understanding the Unit System 67 House The Unit System 67 house, a product of the post-war housing boom, represents a unique chapter in the history of British architecture. Developed by Unit Construction Co. Ltd, these homes were built between 1967 and 1971, with approximately 700 units…
-
The Enigmatic Unicorn House: A Comprehensive Guide for UK Home Buyers and Investors
Understanding the Unicorn House The Unicorn House, a unique architectural marvel, stands as a testament to mid-20th-century British innovation in residential construction. Designed by A E Hadley and manufactured by Cruden Houses Ltd, these properties were built in 1954. With only 15 ever constructed, they are…
-
The Trybo House: A Comprehensive Guide for UK Home Buyers and Investors
Understanding the Trybo House The Trybo house, a unique architectural marvel, stands as a testament to the innovative construction techniques of the 1960s. Manufactured by the Norwegian Log Construction Co. Ltd, these properties are a rare find in the UK, with only 200 ever built. As…
-
TRADA Type II Houses: A Comprehensive Guide for UK Home Buyers and Investors
Understanding the TRADA Type II House The TRADA Type II house, a distinctive system-built property, emerged during the 1970s as part of the UK’s post-war housing boom. Designed by the Timber Research and Development Association (TRADA), these homes were constructed between 1970 and 1975, with approximately…

