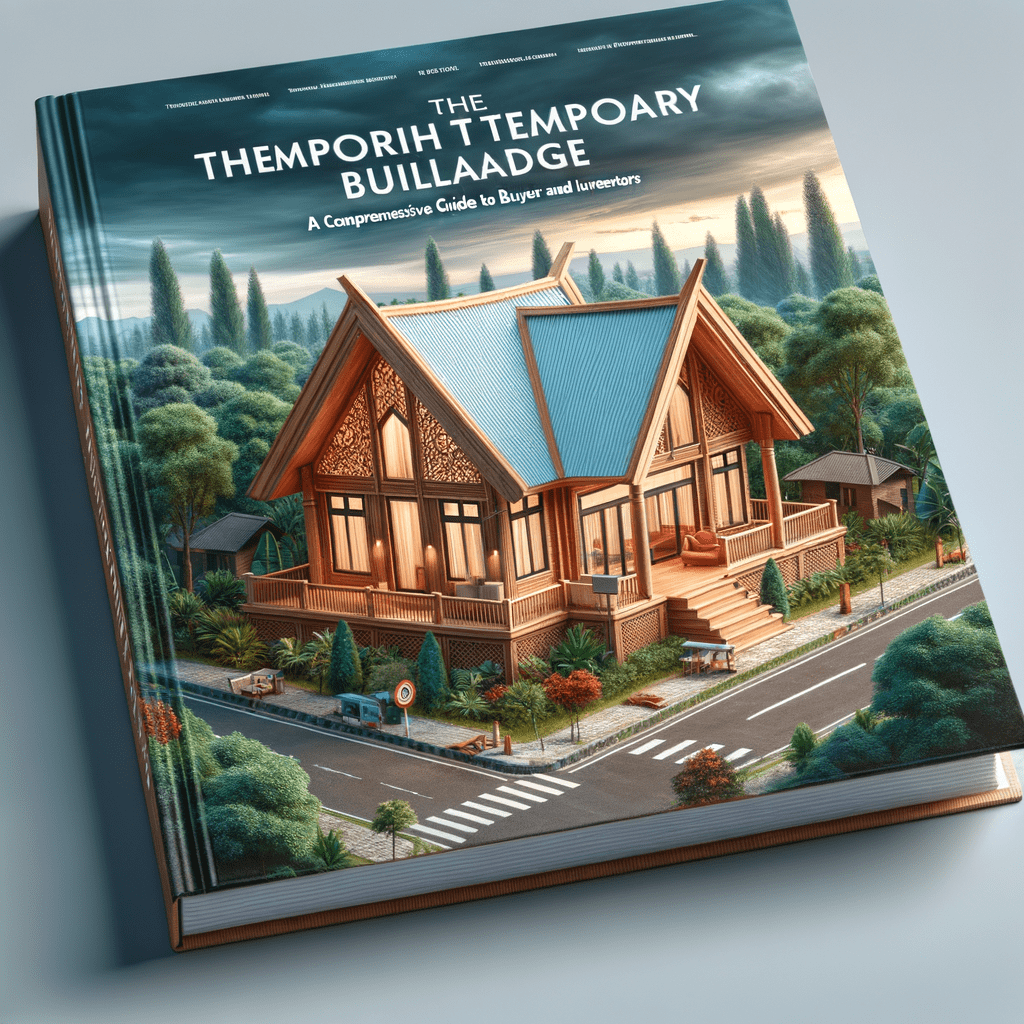The AIROH Temporary Bungalow: A Comprehensive Guide for Home Buyers and Investors
Historical Context and Manufacturing
The AIROH (Aircraft Industries Research Organisation on Housing) Temporary Bungalow, often referred to as the Aluminium Bungalow, is a significant piece of post-war British housing history. Manufactured between 1945 and 1948, these prefabricated homes were a response to the acute housing shortage following World War II. The government commissioned the production of these bungalows to provide quick and affordable housing for returning soldiers and displaced families.
The AIROH bungalows were produced by several prominent manufacturers, including Blackburn & General Aircraft Ltd, Bristol Aeroplane Co. Ltd, A W Hawksley Ltd, and Vickers-Armstrong Ltd. These companies, primarily known for their contributions to the aviation industry, leveraged their expertise in lightweight, durable materials to create these innovative homes.
Design and Characteristics
Identification Characteristics
AIROH bungalows are easily identifiable by their distinct features:
– Detached Bungalows: These homes are standalone units, typically single-storey.
– Shallow Pitch Gable Roof: The roofs are covered with profiled aluminium sheets, giving them a unique appearance.
– External Walls: The walls are made of flat aluminium sheets, providing a sleek, modern look.
– Curved Aluminium Door Canopy: A notable feature is the curved aluminium canopy over the central front door.
Variants and Alternative Names
The AIROH bungalows were known by several names, including:
– Aluminium Bungalow
– Aluminium Bungalow B1
– Aluminium Bungalow B2
– Blackburn
– Hawksley
– Hawksley Aluminium Prefab
– Prefab
Construction Details
Substructure
The substructure of AIROH bungalows consists of a concrete slab thickened around the perimeter, with brick underbuilding and a damp-proof course (DPC) to prevent moisture ingress.
Frame
The frame is a volumetric box construction, featuring storey-height aluminium units. The framing includes H-section and back-to-back channel sections, with top-hat-section intermediate studs. Floor panels are constructed with Z-section and channel section framing, while ceiling panels use U-section framing. Roof trusses are made of channel section rafters and ties, with angle section bracings and trussed purlins.
Protective Coating
Internally, the framing and cladding are coated with bitumen to provide additional protection against corrosion.
External Walls
The external walls are composed of painted aluminium sheets, foamed slag concrete, and plasterboard. This combination offers durability and insulation.
Partitions
Internal partitions are made of aluminium frame panels infilled with aerated concrete and lined with plasterboard.
Ground Floor
The ground floor features tongue-and-groove (T&G) boarding on timber bearers, providing a stable and robust base.
Ceilings
Ceilings are constructed with fibreboard on timber framing, covered with building paper and insulated with glass fibre.
Roof
The roof is a sandwich construction of profiled and flat aluminium sheets, offering both strength and weather resistance.
Typical Hazards and Risks
Corrosion
One of the most significant issues with AIROH bungalows is the severe corrosion of components, particularly in the wall base and ground floor frame. This corrosion can compromise the structural integrity of the building and requires careful inspection and maintenance.
Phased Demolition
Due to the corrosion and other structural issues, many AIROH bungalows have been subject to phased demolition since 1962. This means that the remaining stock is limited, and finding a well-preserved example can be challenging.
Defective Premises Act
AIROH bungalows are not classed as defective under the Defective Premises Act. However, their age and the materials used in their construction mean that they may not meet modern building standards. Potential buyers should be aware of this and consider the costs of necessary repairs and upgrades.
Inspection Guide for Surveyors
When inspecting an AIROH bungalow, surveyors should pay close attention to the following areas:
Wall Base and Ground Floor Frame
Check for signs of corrosion, particularly at the wall base and ground floor frame. Look for rust, flaking, and other indicators of metal degradation.
Roof and Ceiling
Inspect the roof for any signs of leaks or damage. The sandwich construction of aluminium sheets can be prone to corrosion, so look for any areas where the protective coating may have failed.
External Walls
Examine the external walls for any signs of damage or wear. The painted aluminium sheets should be intact and free from significant dents or holes.
Internal Partitions
Check the internal partitions for stability and signs of wear. The aluminium frame panels should be secure, and the plasterboard should be free from significant cracks or damage.
Ground Floor
Inspect the ground floor for any signs of movement or instability. The T&G boarding should be secure, and the timber bearers should be free from rot or damage.
Ceilings
Examine the ceilings for any signs of sagging or damage. The fibreboard and timber framing should be intact, and the insulation should be in good condition.
Typical Defects
Corrosion
As mentioned earlier, corrosion is a common issue with AIROH bungalows. This can affect the structural integrity of the building and requires regular inspection and maintenance.
Insulation
The original insulation materials used in AIROH bungalows may not meet modern standards. Upgrading the insulation can improve energy efficiency and comfort.
Roofing
The aluminium roofing sheets can be prone to leaks and corrosion. Regular inspection and maintenance are essential to prevent water ingress and damage.
Windows and Doors
The original windows and doors may not provide adequate insulation or security. Replacing them with modern, energy-efficient units can improve the overall performance of the building.
Conclusion
The AIROH Temporary Bungalow is a fascinating piece of British housing history. While these homes were designed as temporary solutions, many have stood the test of time and remain in use today. However, potential buyers and investors should be aware of the typical hazards and risks associated with these properties. Regular inspection and maintenance are essential to ensure their continued safety and comfort.
At Flettons, we’re committed to safeguarding your investment. When considering a property purchase, trust our seasoned expertise to reveal any hidden threats. For a thorough building survey, get your instant quote through our quote calculator or reach out directly at 0203 691 0451. Your home’s safety is our top priority.

