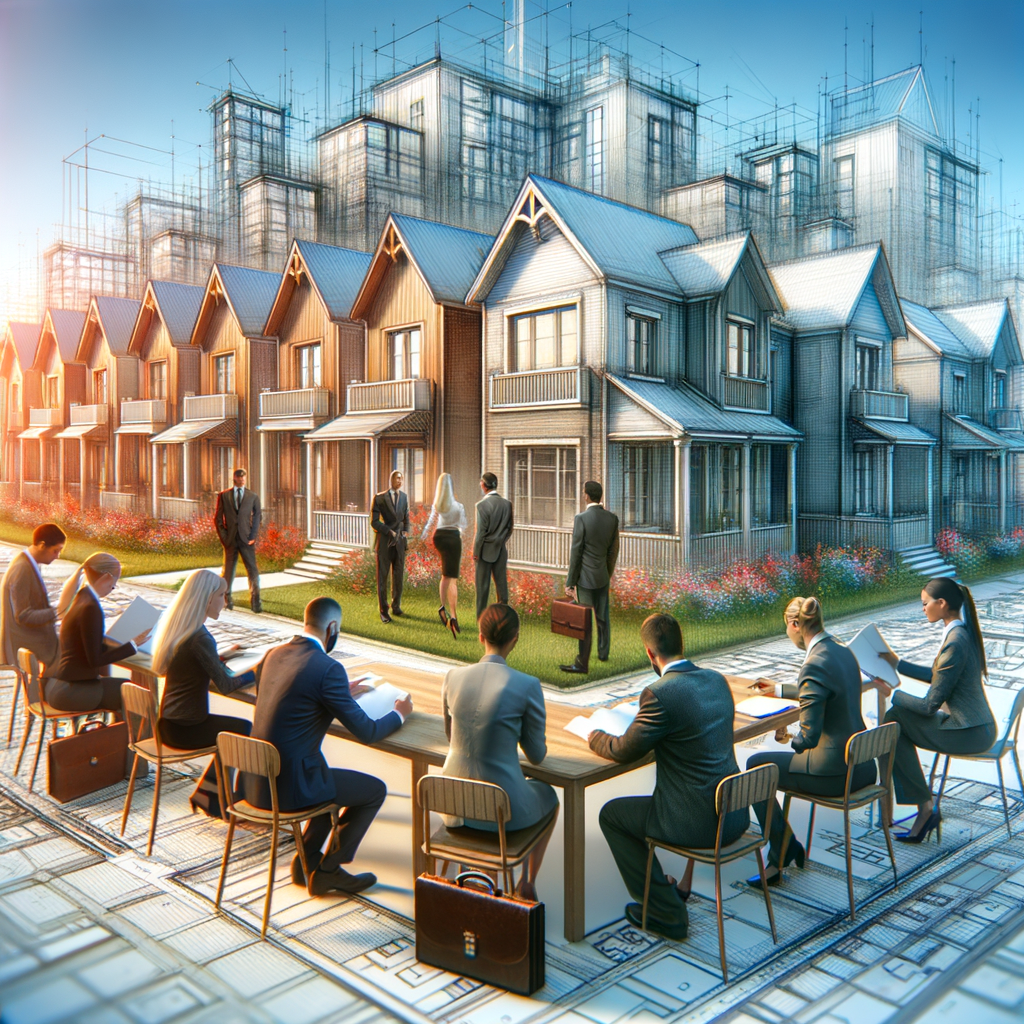The Anchor 12M House: A Comprehensive Guide for Home Buyers and Investors
Understanding the Anchor 12M House
The Anchor 12M house, a notable example of system-built properties in the UK, represents a significant chapter in the history of British housing. Constructed between 1967 and 1974, these homes were part of a broader movement to address housing shortages with innovative building techniques. Anchor Construction Co. Ltd, under the design expertise of A Campbell, manufactured approximately 1,300 of these properties. Predominantly found in suburban areas, these homes are known for their distinctive architectural features and construction methods.
Key Characteristics of the Anchor 12M House
The Anchor 12M houses are primarily bungalows and two-storey terraced houses. They are easily identifiable by their medium pitch gable roofs covered with tiles. The front and rear external walls are typically made of stone or are fully rendered, often featuring two-storey panels that incorporate doors and windows. These panels are clad with materials such as plywood, vertical or horizontal timber boarding, or tile hanging. Some variations include tile hanging above the first floor or horizontal timber boarding above upper storey windows, with additional boarding or paneling below ground floor windows. Gable walls are either stone or fully rendered, and some dwellings feature an extended single-storey flat roof lobby.
Construction Details
The construction of the Anchor 12M house is characterized by several key elements:
-
Substructure: These homes are built on concrete strip footings with a vented brick underbuilding and a damp-proof course (DPC) to prevent moisture ingress.
-
External Walls: The platform frame construction features storey-height timber frame panels. The front and rear walls are separately clad with rendered brick, while feature panels are directly clad with vertical timber boarding and plywood. Gable walls are rendered brick.
-
Separating Walls: These consist of rendered 9-inch brick, with an unlined 4.5-inch brick in the roof space.
-
Partitions: Internal partitions are made of timber stud lined with plasterboard.
-
Floors: The ground floor comprises tongue and groove (T&G) boarding on timber joists, while the first floor follows a similar construction.
-
Ceilings: Plasterboard is used for ceilings throughout the property.
-
Roof: The roof structure includes timber trusses, timber sarking, and tiles.
Typical Variants
The Anchor 12M houses exhibit some variations in their construction:
- External walls may be clad with stone instead of rendered brick.
- Feature panels on the front and rear external walls can be directly clad with vertical timber boarding or tile hanging.
- Above the first floor, tile hanging on timber battens may be used.
- Horizontal timber boarding or plywood may be used below ground floor windows.
Potential Hazards and Risks
While the Anchor 12M houses offer unique architectural appeal, they also present certain hazards and risks that potential buyers and investors should be aware of:
-
Localised Decay of Timber Frame Panels: Over time, timber frame panels can suffer from decay, particularly if exposed to moisture. Regular inspections and maintenance are crucial to prevent structural issues.
-
Rain Penetration: The junction of the external wall and lobby is susceptible to rain penetration, which can lead to dampness and further decay if not addressed promptly.
-
Decay of Plywood Infill Panels: Plywood infill panels are prone to decay, especially in areas with high humidity or poor ventilation.
Defective Premises Act Considerations
The Anchor 12M house is not classified as defective under the Defective Premises Act. However, it is essential for buyers to conduct thorough inspections to identify any potential issues that may require attention. Engaging a professional surveyor with expertise in system-built properties can provide valuable insights and peace of mind.
Inspection Tips for Anchor 12M Houses
When inspecting an Anchor 12M house, consider the following steps to ensure a comprehensive evaluation:
-
Exterior Examination: Begin by assessing the condition of the external walls, roof, and gable walls. Look for signs of cracking, rendering issues, or decay in timber cladding.
-
Roof Inspection: Check the roof tiles, timber trusses, and sarking for any signs of damage or wear. Ensure that the roof is watertight and free from leaks.
-
Timber Frame Panels: Inspect the timber frame panels for signs of decay or moisture ingress. Pay particular attention to areas around windows and doors.
-
Lobby Junction: Examine the junction between the external wall and lobby for any signs of rain penetration or dampness.
-
Plywood Infill Panels: Check the condition of plywood infill panels, especially in areas prone to moisture exposure.
-
Internal Partitions and Floors: Assess the condition of internal partitions and floors, looking for any signs of movement, cracking, or decay.
-
Ventilation and Damp-Proofing: Ensure that the property has adequate ventilation and that the damp-proof course is intact to prevent moisture-related issues.
-
Utilities and Services: Verify the condition of plumbing, electrical, and heating systems to ensure they are in good working order.
Conclusion
The Anchor 12M house offers a unique blend of architectural charm and historical significance. While these properties present certain challenges, they also provide opportunities for buyers and investors willing to invest in maintenance and improvements. By understanding the construction details, potential hazards, and inspection tips, you can make informed decisions when considering an Anchor 12M house.
At Flettons, we’re committed to safeguarding your investment. When considering a property purchase, trust our seasoned expertise to reveal any hidden threats. For a thorough building survey, get your instant quote through our quote calculator or reach out directly at 0203 691 0451. Your home’s safety is our top priority.

