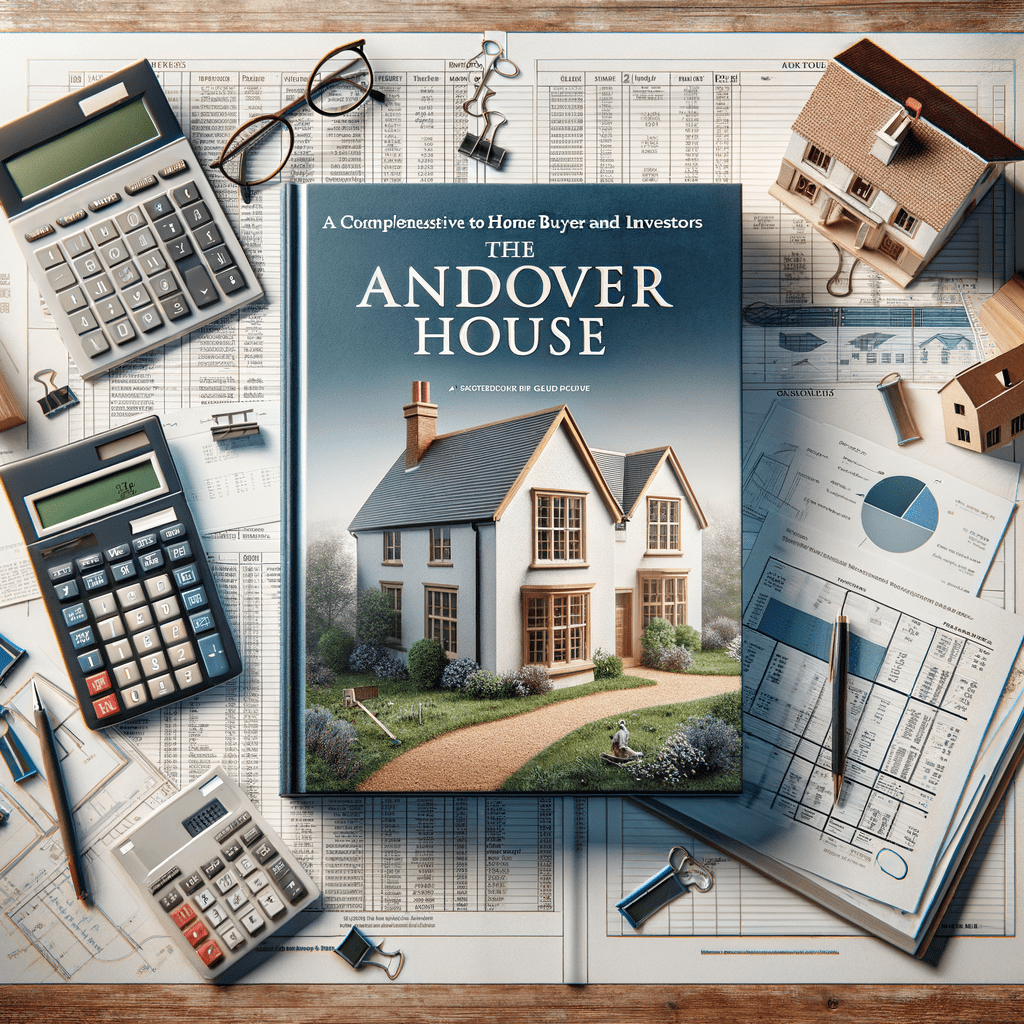The Andover House: A Comprehensive Guide for Home Buyers and Investors
Understanding the Andover House
The Andover House, a distinctive property type, emerged in the 1960s as a product of the Andover Timber Co. Ltd. Known for its unique design and construction, this house type is often referred to by its alternative name, Fyfield. These properties are predominantly found as detached bungalows, characterized by their medium pitch gable roofs covered with timber shingles and external walls clad in vertical cedar boarding. Some variations include flat roof extensions at the gable wall, adding to their architectural diversity.
Historical Context and Manufacturing
The Andover House was manufactured during a period of rapid post-war development in the UK. The 1960s saw a surge in demand for affordable housing, leading to innovative construction methods. The Andover Timber Co. Ltd, a key player in this era, capitalized on the need for quick and efficient building solutions. Their designs were not only practical but also aesthetically pleasing, making them a popular choice among homebuyers of the time.
Design and Construction Features
The Andover House is a testament to the ingenuity of its designers. The construction follows a platform frame method, utilizing storey-height timber frame panels based on a 6′ or 8′ module. These panels are sheathed externally with fibreboard, overlaid with a breather membrane, and directly clad with vertical cedar boarding. Internally, the walls are lined with plasterboard, and mineral fibre insulation is placed between the frame studs to enhance thermal efficiency.
The roof structure comprises timber trusses, bituminous felt, and timber shingles, providing a robust and weather-resistant covering. The ground floor is typically constructed with hardwood on a concrete slab foundation, ensuring durability and stability. Partitions within the house are made from timber studs lined with plywood, offering flexibility in interior design.
Typical Characteristics and Identification
Identifying an Andover House involves recognizing its distinct architectural features. These properties are usually detached bungalows with a medium pitch gable roof. The use of vertical cedar boarding on the external walls is a hallmark of this design. Additionally, some bungalows may feature flat roof extensions at the gable wall, a variant that adds to their uniqueness.
Potential Hazards and Risks
While the Andover House boasts several appealing features, potential buyers and investors should be aware of certain hazards and risks associated with this property type. The use of timber in construction, although advantageous for its thermal properties, can pose risks if not properly maintained. Timber is susceptible to rot and insect infestation, which can compromise the structural integrity of the house.
Moreover, the fibreboard sheathing, if exposed to moisture, can deteriorate over time, leading to potential issues with the external cladding. It is crucial to ensure that the breather membrane remains intact to prevent moisture ingress.
Defective Premises Act Considerations
The Andover House is not classed as defective under the Defective Premises Act. However, it is essential for buyers to conduct thorough inspections to identify any potential defects that may have arisen over time. Regular maintenance and timely repairs can mitigate the risks associated with timber-framed properties.
Inspection Guide for Surveyors
When inspecting an Andover House, surveyors should follow a systematic approach to assess the property’s condition. The following steps provide a comprehensive guide for a thorough inspection:
-
Foundation and Substructure: Begin by examining the concrete slab foundation for any signs of cracking or settlement. Check the damp-proof course (DPC) to ensure it is intact and functioning effectively.
-
External Walls: Inspect the vertical cedar boarding for signs of rot, warping, or insect damage. Ensure the fibreboard sheathing and breather membrane are in good condition to prevent moisture ingress.
-
Roof Structure: Assess the timber trusses for any signs of decay or damage. Check the bituminous felt and timber shingles for wear and tear, ensuring the roof remains weatherproof.
-
Internal Walls and Partitions: Examine the plasterboard lining for cracks or damage. Inspect the timber stud partitions for structural integrity and any signs of moisture damage.
-
Insulation and Thermal Efficiency: Evaluate the mineral fibre insulation between frame studs for effectiveness. Ensure there are no gaps or areas of compression that could reduce thermal efficiency.
-
Flooring: Check the hardwood flooring for signs of wear, damage, or moisture ingress. Ensure the concrete slab foundation provides adequate support and stability.
-
Ceilings: Inspect the plasterboard ceilings for any signs of sagging, cracking, or water damage. Ensure they are securely fixed to the roof structure.
Common Defects and Maintenance Tips
The Andover House, like any property, may exhibit common defects over time. Being aware of these issues and implementing regular maintenance can prolong the property’s lifespan and enhance its value.
-
Timber Decay: Regularly inspect timber elements for signs of rot or insect infestation. Treat affected areas promptly and consider applying protective coatings to prevent future damage.
-
Moisture Ingress: Ensure the breather membrane and external cladding are intact to prevent moisture ingress. Address any leaks or water damage immediately to avoid further deterioration.
-
Roof Maintenance: Regularly inspect the roof for damaged shingles or felt. Replace any worn or missing materials to maintain the roof’s weatherproofing capabilities.
-
Insulation Efficiency: Periodically check the insulation for effectiveness. Replace or add insulation as needed to maintain optimal thermal efficiency.
Conclusion
The Andover House represents a unique blend of architectural design and practical construction, making it an attractive option for homebuyers and investors. Understanding its characteristics, potential risks, and maintenance requirements is crucial for making informed decisions. By following a systematic inspection process and addressing common defects, owners can ensure the longevity and value of their Andover House.
At Flettons, we’re committed to safeguarding your investment. When considering a property purchase, trust our seasoned expertise to reveal any hidden threats. For a thorough building survey, get your instant quote through our quote calculator or reach out directly at 0203 691 0451. Your home’s safety is our top priority.

