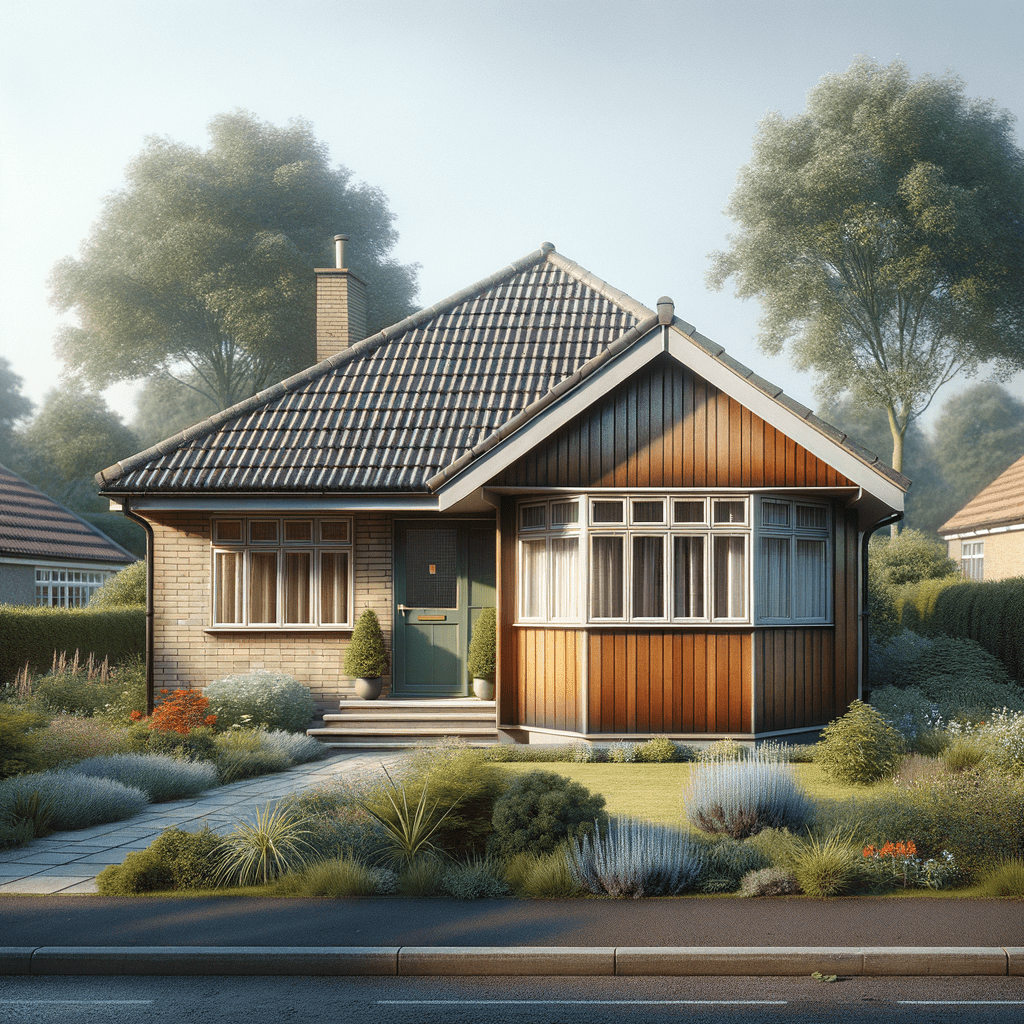The Flexi House: A Comprehensive Guide for UK Home Buyers and Investors
Understanding the Flexi House
The Flexi House, a unique architectural marvel from the 1960s, stands as a testament to innovative design and construction techniques of its time. Manufactured by Flexi House Developments Ltd and designed by the renowned trio Myle, Bust & Simmonaes, these properties are primarily found as detached bungalows. They are characterized by their shallow pitch gable roofs covered with tiles and external walls adorned with vertical timber boarding. This article delves into the intricacies of the Flexi House, offering insights into its construction, potential hazards, and considerations for prospective buyers and investors.
Historical Context and Manufacturing Details
The Flexi House emerged during a period of rapid development in the UK, where the demand for affordable and quickly constructed homes was at its peak. Flexi House Developments Ltd capitalized on this demand by producing a significant number of these properties throughout the 1960s. While the exact number built remains unspecified, their presence is notable in various suburban areas across the UK.
Design and Construction Characteristics
The Flexi House is distinguished by several key architectural features:
- Roof: The shallow pitch gable roof is a defining characteristic, providing a simplistic yet effective design that complements the overall aesthetic of the bungalow.
- External Walls: Vertical timber boarding is used throughout, offering a rustic charm while also serving as a practical solution for the era’s construction needs.
- Substructure: A concrete raft foundation supports the structure, with brick under-building and a damp-proof course (DPC) ensuring stability and moisture resistance.
Potential Hazards and Risks
While the Flexi House offers a unique living experience, it is not without its potential hazards. The primary concerns include:
- Timber Frame Deterioration: Over time, timber can be susceptible to rot and insect infestation, particularly if not properly maintained.
- Roofing Issues: The shallow pitch of the roof may lead to water pooling and potential leaks if not adequately managed.
- Insulation and Energy Efficiency: Given the era of construction, these homes may not meet modern insulation standards, leading to higher energy costs.
Defective Premises Act Considerations
The Flexi House is not classified as defective under the Defective Premises Act. However, due diligence is essential when purchasing such properties. A thorough inspection can reveal any underlying issues that may not be immediately apparent.
Inspection Guide for Surveyors
For surveyors tasked with inspecting a Flexi House, the following guidelines are crucial:
- Timber Frame Assessment: Refer to “Timber frame housing 1920–1975: inspection and assessment (BR 282)” for comprehensive guidance.
- Supplementary Examination: Utilize “Supplementary guidance for assessment of timber-framed houses: Part 1 Examination (GBG 11), Part 2 Interpretation (GBG 12)” for detailed analysis.
Construction Details
Understanding the construction elements of the Flexi House is vital for both buyers and surveyors:
- Substructure: The concrete raft foundation provides a solid base, with brick under-building enhancing structural integrity.
- External Walls: Storey height timber posts and timber frame panels are directly clad with vertical timber boarding, offering both aesthetic appeal and functional design.
- Roof: While specific details are not known, the shallow pitch gable roof is a notable feature that requires careful inspection for potential water ingress.
Common Defects and Maintenance Tips
Owners and potential buyers should be aware of common defects associated with the Flexi House:
- Timber Decay: Regular inspections and maintenance are crucial to prevent rot and insect damage.
- Roof Maintenance: Ensure proper drainage and address any signs of water damage promptly.
- Energy Efficiency Upgrades: Consider modern insulation solutions to improve energy efficiency and reduce costs.
Conclusion
The Flexi House remains a distinctive and appealing option for UK home buyers and investors. Its unique design and historical significance offer both charm and potential challenges. By understanding the construction details, potential hazards, and maintenance requirements, prospective buyers can make informed decisions. At Flettons, we’re committed to safeguarding your investment. When considering a property purchase, trust our seasoned expertise to reveal any hidden threats. For a thorough building survey, get your instant quote through our quote calculator or reach out directly at 0203 691 0451. Your home’s safety is our top priority.

