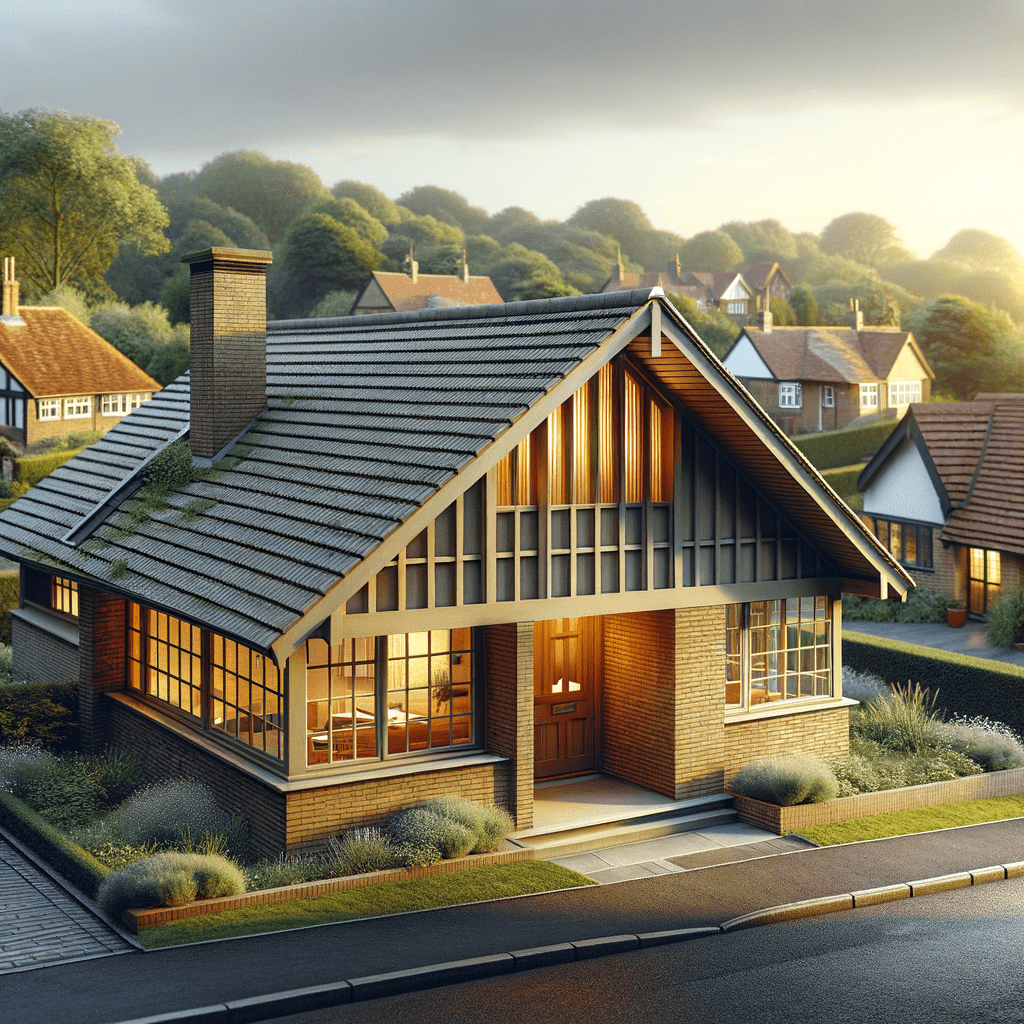The Fontaberry House: A Comprehensive Guide for Home Buyers and Investors
Understanding the Fontaberry House
The Fontaberry House, a distinctive property type in the UK, has piqued the interest of home buyers and investors alike. Known for its unique construction and design, the Fontaberry House offers a glimpse into the architectural trends of the late 1960s. Manufactured by Fontaberry Insulated Homes Ltd and designed by K Sargant, these homes were primarily built in 1967. They are often found as bungalows or two-storey semi-detached houses, commonly referred to as “Ontario” homes. This article delves into the essential aspects of the Fontaberry House, providing a detailed guide for potential buyers and investors.
Historical Context and Manufacturing Details
Fontaberry Insulated Homes Ltd, the manufacturer behind these properties, was part of a broader movement in the 1960s to create affordable and efficient housing. The Fontaberry House was designed to meet the growing demand for homes during this period, with a focus on insulation and energy efficiency. The construction of these homes was influenced by the need for rapid development and the use of innovative materials and techniques.
Typical Characteristics of the Fontaberry House
Fontaberry Houses are easily identifiable by their medium pitch gable roofs covered with concrete tiles. The front and rear external walls are typically constructed with timber boarding or brick up to the first floor level, with tile hanging above. The gable wall, which incorporates windows and doors, is made entirely of brick. These homes are known for their distinctive appearance and practical design, making them a popular choice for families and investors.
Construction Details
The construction of a Fontaberry House involves several key components:
-
Substructure: The foundation is a reinforced concrete (RC) raft, with bitumen-painted concrete underbuilding and a damp-proof course (DPC) to prevent moisture ingress.
-
External Walls: The walls are built using a platform frame construction. Storey-height timber frame panels are sheathed externally with fibreboard, overlaid with a breather membrane, and clad with brick on the gable wall. The front and rear walls up to the first floor are similarly clad, with tile hanging on timber battens above. Internally, the walls are lined with plasterboard backed with a polyethylene vapour control layer, and mineral fibre insulation is placed between the frame studs.
-
Separating Wall: This is a timber frame cavity wall lined with plasterboard, with mineral fibre insulation between the frame studs.
-
Partitions: Internal partitions are made of timber stud lined with plasterboard.
-
Floors: The ground floor is concrete, while the first floor consists of plywood on timber joists.
-
Ceilings: Ceilings are constructed with plasterboard.
-
Roof: The roof is supported by timber trusses, covered with bituminous felt and concrete tiles, and insulated with mineral fibre at ceiling level.
Variants and Alternatives
Some Fontaberry Houses feature variants in their construction. For instance, the front and rear ground floor external walls may be directly clad with timber boarding. Additionally, some homes have a block core in the cavity of the separating wall or a chipboard first floor instead of plywood.
Typical Hazards and Risks
While the Fontaberry House offers many benefits, potential buyers should be aware of certain hazards and risks associated with this property type. These include:
-
Timber Frame Deterioration: Over time, timber frames can be susceptible to rot and insect infestation, particularly if not properly maintained.
-
Insulation Issues: The mineral fibre insulation used in these homes can settle or degrade, reducing its effectiveness and potentially leading to increased energy costs.
-
Moisture Ingress: Without proper maintenance, the damp-proof course and breather membrane can fail, allowing moisture to penetrate the structure and cause damage.
-
Structural Movement: The RC raft foundation, while robust, can be affected by ground movement, leading to potential structural issues.
Defective Premises Act Considerations
The Fontaberry House is not classed as defective under the Defective Premises Act. However, it is crucial for buyers to conduct thorough inspections to ensure the property is in good condition and free from significant defects. Engaging a professional surveyor can help identify any potential issues and provide peace of mind.
Inspection Tips for Surveyors
When inspecting a Fontaberry House, surveyors should focus on several key areas:
-
Timber Frame Condition: Check for signs of rot, insect damage, or other deterioration in the timber frame.
-
Insulation Integrity: Assess the condition of the mineral fibre insulation and ensure it is still effective.
-
Moisture Barriers: Inspect the damp-proof course and breather membrane for any signs of failure or damage.
-
Foundation Stability: Evaluate the RC raft foundation for any signs of movement or cracking.
-
Roof and Ceiling: Examine the roof trusses, felt, and tiles for any damage or wear, and check the ceiling insulation for effectiveness.
Guidance and References
For further guidance on inspecting and assessing timber-framed houses, surveyors can refer to the following resources:
- “Timber Frame Housing 1920–1975: Inspection and Assessment” (BR 282)
- “Supplementary Guidance for Assessment of Timber-Framed Houses: Part 1 Examination” (GBG 11)
- “Supplementary Guidance for Assessment of Timber-Framed Houses: Part 2 Interpretation” (GBG 12)
These resources provide valuable insights into the specific challenges and considerations associated with timber-framed properties like the Fontaberry House.
Conclusion
The Fontaberry House represents a unique and intriguing option for home buyers and investors in the UK. With its distinctive design and construction, it offers both charm and practicality. However, potential buyers should be aware of the typical hazards and risks associated with this property type and conduct thorough inspections to ensure a sound investment. By understanding the key characteristics and construction details of the Fontaberry House, buyers can make informed decisions and enjoy the benefits of this iconic home.
At Flettons, we’re committed to safeguarding your investment. When considering a property purchase, trust our seasoned expertise to reveal any hidden threats. For a thorough building survey, get your instant quote through our quote calculator or reach out directly at 0203 691 0451. Your home’s safety is our top priority.

