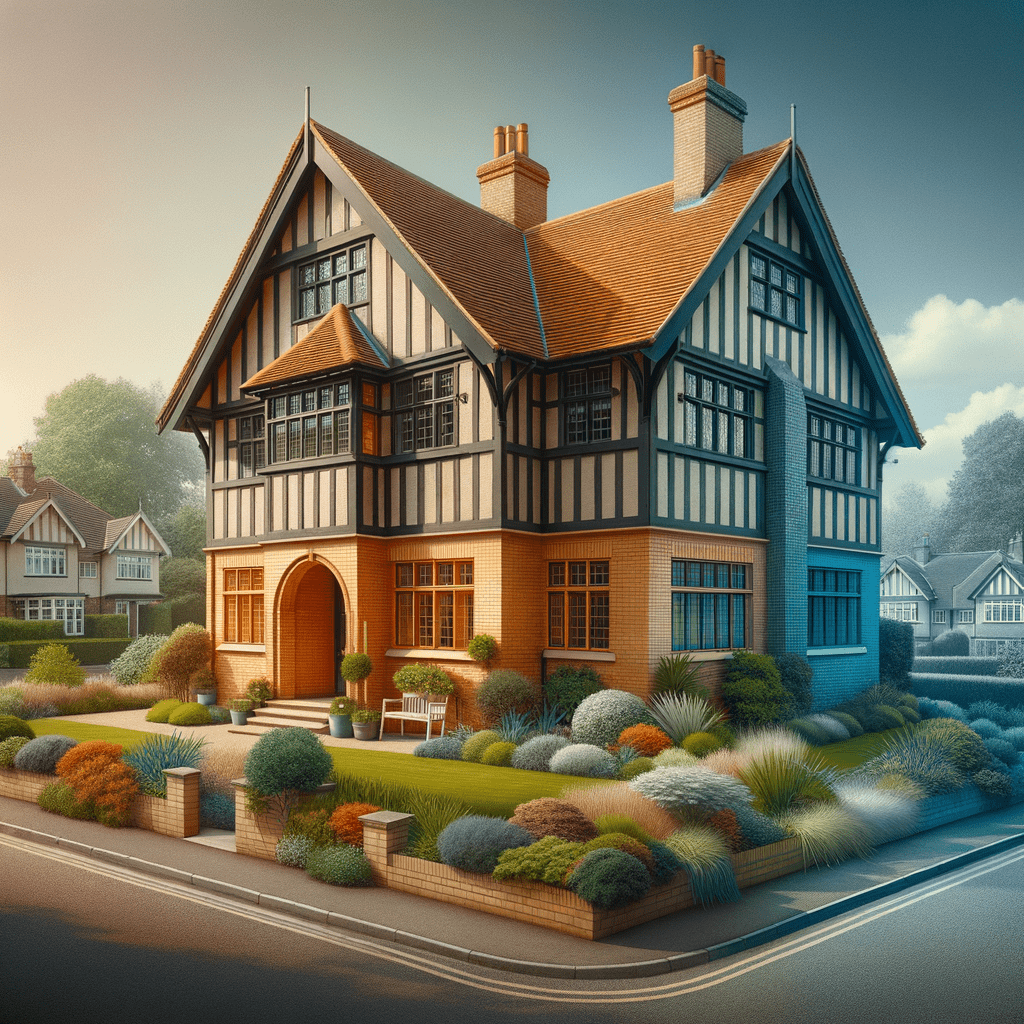The Hall House: A Comprehensive Guide for UK Home Buyers and Investors
Understanding the Hall House
The Hall House, a distinctive property type in the UK, offers a unique blend of architectural design and historical significance. Built between 1966 and 1970, these homes were manufactured by Robert H Hall & Co. Ltd, with designs by I S Watson. Known by various names such as Celtic Homes, Eskdale, and Grampian, among others, these properties are a testament to the innovative construction methods of their time. With only 350 built, they are a rare find in today’s property market.
Typical Characteristics of Hall Houses
Hall Houses are primarily bungalows and detached two-storey houses. They feature shallow pitch or monopitch gable or flat roofs covered with bituminous felt. The external walls are a mix of materials, including vertical timber boarding, plywood, asbestos cement sheets, brick, render, or tile hanging. This variety in materials gives each Hall House a unique appearance, while still maintaining the core design principles.
Construction Details
The construction of Hall Houses is a fascinating study in post-war architectural innovation. The substructure consists of concrete strip footings and a concrete slab, providing a solid foundation. The external walls are built using a post and beam construction method. Storey-height timber posts and beams are infilled with load-bearing storey-height timber frame panels, which are directly clad with vertical timber boarding. Inside, the walls are lined with foil-backed plasterboard, and mineral fibre insulation is placed between the frame studs to enhance thermal efficiency.
The roof structure is composed of timber trusses, timber panels, and bituminous felt, providing a robust and weather-resistant covering. The ground floor is typically concrete, while the first floor construction details remain less documented. Ceilings are finished with plasterboard, offering a clean and smooth interior surface.
Variants and Alternatives
Hall Houses exhibit several variants, including the use of steel-reinforced timber posts and beams. The external walls may also feature brick, render, plywood, tile hanging, or asbestos cement sheets, depending on the specific design and location. Some Hall Houses employ a platform frame construction, adding another layer of diversity to their architectural style.
Typical Hazards and Risks
When considering a Hall House, it’s crucial to be aware of potential hazards and risks. The use of asbestos cement sheets in some properties poses a significant health risk if disturbed. Asbestos is a known carcinogen, and any renovation or repair work should be conducted with extreme caution and professional guidance.
The bituminous felt used in roofing can degrade over time, leading to potential leaks and water damage. Regular inspections and maintenance are essential to ensure the roof remains in good condition. Additionally, the timber frame construction, while innovative, can be susceptible to rot and insect infestation if not properly maintained.
Defective Premises Act Considerations
Under the Defective Premises Act, a property is considered defective if it poses a risk to the health and safety of its occupants. While Hall Houses are not inherently classified as defective, the presence of asbestos and potential structural issues could lead to such a classification if not addressed. It’s vital for prospective buyers to conduct thorough inspections and assessments to identify any potential defects.
Inspection Tips for Hall Houses
When inspecting a Hall House, there are several key areas to focus on:
-
Roof Condition: Check for signs of wear and tear on the bituminous felt. Look for any leaks or water damage that could indicate a compromised roof structure.
-
Asbestos Presence: Identify any asbestos cement sheets and assess their condition. If asbestos is present, consult with a professional for safe removal or encapsulation.
-
Timber Frame Integrity: Inspect the timber frame for signs of rot, insect damage, or structural weakness. Pay particular attention to areas where the timber meets the ground or is exposed to moisture.
-
Insulation and Plasterboard: Examine the insulation and plasterboard for any signs of deterioration or damage. Proper insulation is crucial for energy efficiency and comfort.
-
Foundation and Substructure: Assess the concrete strip footings and slab for any cracks or signs of movement. A stable foundation is essential for the overall integrity of the property.
Common Defects in Hall Houses
Despite their innovative design, Hall Houses can suffer from several common defects:
-
Roof Leaks: As mentioned earlier, the bituminous felt can degrade, leading to leaks and water damage.
-
Timber Decay: The timber frame, if not properly maintained, can be prone to rot and insect infestation.
-
Asbestos Risks: The presence of asbestos cement sheets poses a health risk if disturbed.
-
Insulation Issues: Inadequate or deteriorating insulation can lead to energy inefficiency and increased heating costs.
Maintaining a Hall House
Proper maintenance is key to preserving the value and safety of a Hall House. Regular inspections, particularly of the roof and timber frame, can help identify potential issues before they become major problems. Addressing any signs of wear or damage promptly will ensure the longevity of the property.
For asbestos-related concerns, always seek professional advice and services. Never attempt to remove or disturb asbestos materials without proper training and equipment.
Investing in a Hall House
For investors, Hall Houses offer a unique opportunity. Their rarity and historical significance can make them attractive to buyers seeking distinctive properties. However, it’s essential to factor in potential renovation and maintenance costs when considering an investment.
Conclusion
The Hall House represents a unique chapter in the UK’s architectural history. With their innovative design and construction methods, these properties offer both charm and challenges. For prospective buyers and investors, understanding the typical characteristics, potential hazards, and maintenance requirements is crucial. By conducting thorough inspections and addressing any issues promptly, you can ensure that a Hall House remains a valuable and safe investment.
At Flettons, we’re committed to safeguarding your investment. When considering a property purchase, trust our seasoned expertise to reveal any hidden threats. For a thorough building survey, get your instant quote through our quote calculator or reach out directly at 0203 691 0451. Your home’s safety is our top priority.

