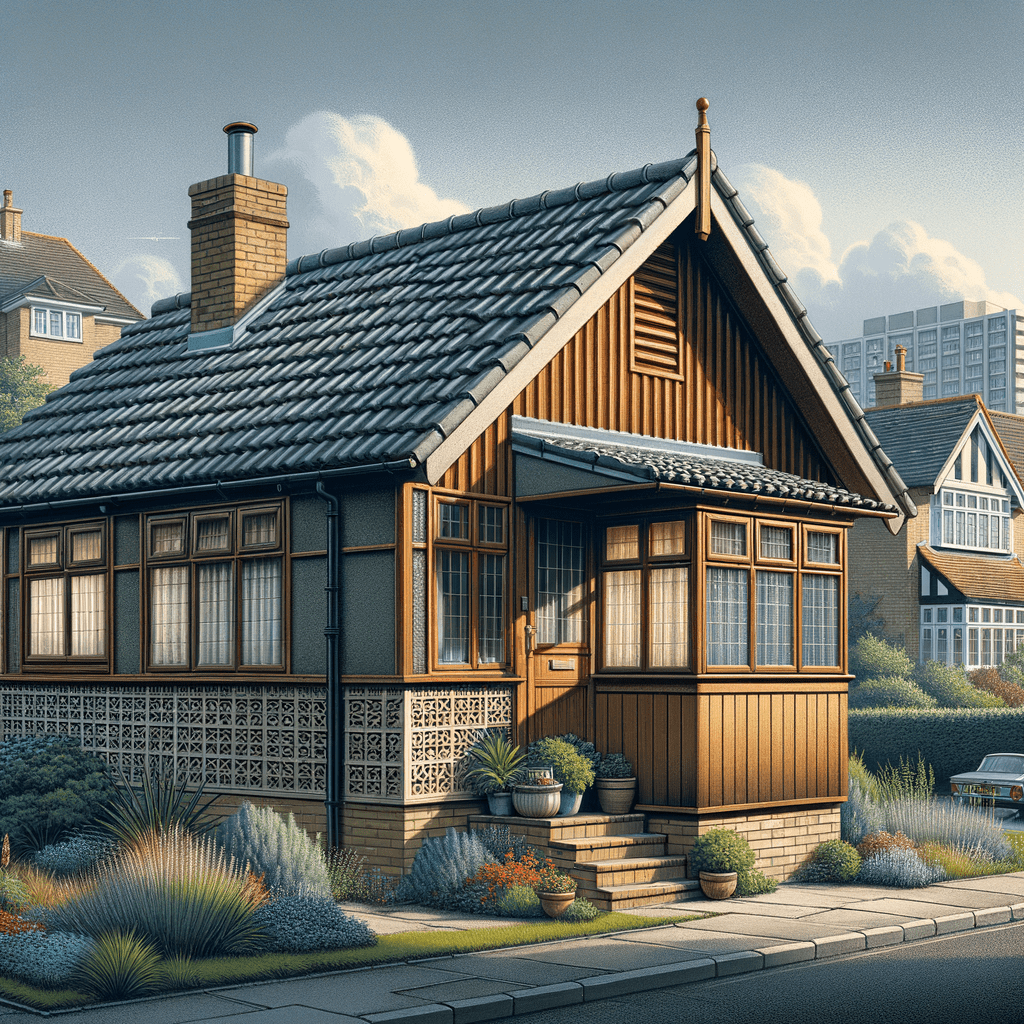The Linton Mobile House: A Comprehensive Guide for Home Buyers and Investors
Understanding the Linton Mobile House
The Linton Mobile House, a product of the mid-20th century, represents a unique chapter in the history of British housing. Manufactured by Linton System Buildings Ltd and designed by R Cheshire, these homes were constructed between 1965 and 1970. Known for their distinctive design and construction methods, Linton Mobile Houses are often referred to by alternative names such as Errol and Linton TD. This article delves into the intricacies of these properties, offering valuable insights for potential buyers and investors.
Historical Context and Manufacturing Details
Linton System Buildings Ltd emerged during a period when the UK faced a significant housing shortage. The need for rapid construction methods led to the development of system-built properties like the Linton Mobile House. These homes were primarily constructed in suburban areas, where the demand for affordable housing was high. The company produced a variety of designs, including bungalows and two-storey semi-detached and detached houses, catering to diverse housing needs.
Design and Construction Characteristics
The Linton Mobile House is characterized by its shallow pitch gable roof, typically covered with concrete tiles. The external walls are constructed using a platform frame method, incorporating storey-height timber frame panels. These panels are sheathed externally with plywood, overlaid with building paper, and clad with tile hanging on timber battens up to the first floor level. Above this, vertical timber boarding is used. Some variants feature external walls clad entirely with brick, offering a different aesthetic and additional durability.
The substructure of these homes consists of concrete strip footings with a vented brick underbuilding. A damp-proof course (DPC) is included to prevent moisture ingress. The separating walls are timber frame cavity walls lined with plasterboard, with mineral fibre insulation between the frame studs. This insulation is a key feature, providing thermal efficiency and soundproofing.
Roof and Flooring Details
The roof of a Linton Mobile House is supported by timber trusses, covered with bituminous felt and concrete tiles. This combination offers a balance of strength and weather resistance. The ground floor is typically constructed with plywood on timber joists, with mineral fibre insulation between the joists to enhance thermal performance. The first floor follows a similar construction method, ensuring consistency throughout the property.
Typical Hazards and Risks
While the Linton Mobile House offers several advantages, potential buyers should be aware of certain hazards and risks associated with this property type. One of the primary concerns is the potential for timber decay, particularly in areas where moisture ingress is possible. Regular maintenance and inspections are crucial to identify and address any issues promptly.
Another risk is the potential for structural movement, which can occur if the substructure is compromised. This is often due to inadequate drainage or changes in soil conditions. Ensuring proper drainage and monitoring soil stability can mitigate this risk.
Defective Premises Act Considerations
The Linton Mobile House is not classified as defective under the Defective Premises Act. However, it is essential for buyers to conduct thorough inspections to ensure the property meets current safety and structural standards. Engaging a professional surveyor with expertise in system-built properties can provide peace of mind and help identify any potential issues.
Inspection Tips for Linton Mobile Houses
When inspecting a Linton Mobile House, there are several key areas to focus on:
-
Roof Condition: Check for any signs of damage or wear on the concrete tiles and bituminous felt. Ensure the timber trusses are in good condition and free from decay.
-
External Walls: Examine the cladding for any signs of deterioration or damage. Pay particular attention to the tile hanging and vertical timber boarding, as these areas are more susceptible to weathering.
-
Substructure and Drainage: Inspect the concrete strip footings and vented brick underbuilding for any signs of movement or cracking. Ensure the drainage system is functioning correctly to prevent water accumulation around the foundation.
-
Insulation and Ventilation: Verify the condition of the mineral fibre insulation in the walls and floors. Adequate ventilation is crucial to prevent moisture build-up and maintain a healthy indoor environment.
-
Internal Walls and Ceilings: Check the plasterboard linings for any signs of cracking or damage. Ensure the timber stud partitions are stable and free from decay.
Common Defects in Linton Mobile Houses
Despite their robust construction, Linton Mobile Houses can exhibit certain defects over time. Some of the most common issues include:
-
Timber Decay: As mentioned earlier, timber decay is a significant concern, particularly in areas exposed to moisture. Regular inspections and maintenance can help prevent this issue.
-
Structural Movement: Changes in soil conditions or inadequate drainage can lead to structural movement. Monitoring these factors and addressing any issues promptly is essential.
-
Cladding Deterioration: The external cladding, particularly the tile hanging and vertical timber boarding, can deteriorate over time due to weather exposure. Regular maintenance and repairs can extend the lifespan of these materials.
-
Insulation Degradation: Over time, the mineral fibre insulation may degrade, reducing its effectiveness. Replacing or upgrading the insulation can improve thermal efficiency and comfort.
Conclusion
The Linton Mobile House offers a unique blend of historical charm and modern convenience. Understanding the construction methods, potential risks, and common defects associated with these properties is crucial for buyers and investors. By conducting thorough inspections and engaging professional surveyors, you can ensure your investment is sound and secure.
At Flettons, we’re committed to safeguarding your investment. When considering a property purchase, trust our seasoned expertise to reveal any hidden threats. For a thorough building survey, get your instant quote through our quote calculator or reach out directly at 0203 691 0451. Your home’s safety is our top priority.

