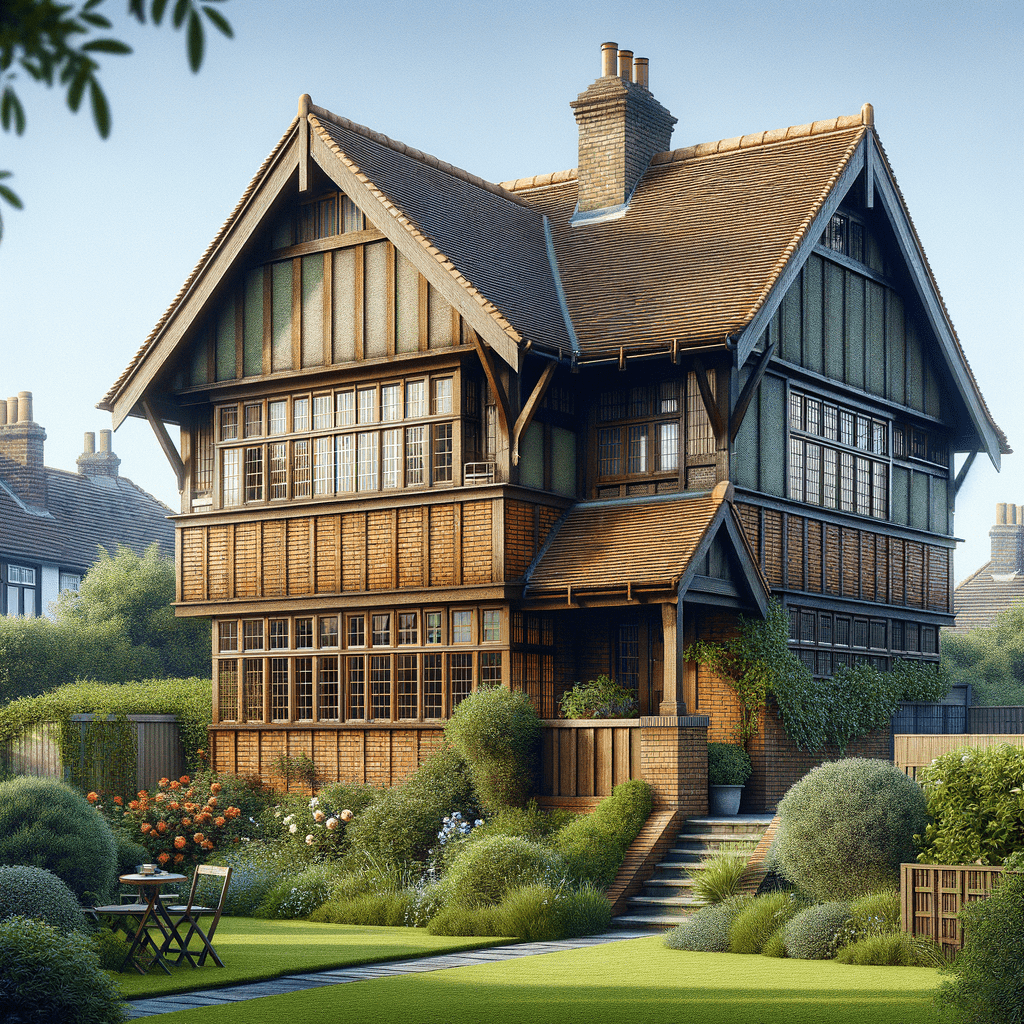The Minox House: A Comprehensive Guide for Home Buyers and Investors
Understanding the Minox House
The Minox house, a distinctive system-built property, emerged during the mid-20th century as a response to the UK’s post-war housing demand. Constructed between 1965 and the 1970s, these homes were part of a broader movement to provide affordable and efficient housing solutions. With approximately 2,250 units built, including rationalised traditional houses, the Minox house remains a significant part of the UK’s architectural landscape.
Manufacturers and Designers
The Minox house was a collaborative effort involving several key players in the construction industry. The primary manufacturers were Minox Structures Ltd, Timber Structures (Oxford) Ltd, and F J Minns & Co. Ltd. These companies were instrumental in bringing the Minox design to life, ensuring that the homes met the necessary standards and requirements of the time.
Typical Characteristics of the Minox House
The Minox house is characterised by its unique construction methods and materials. These homes typically feature a platform frame construction with storey-height timber frame panels. The external walls are sheathed with plywood, overlaid with building paper, and clad with brick or tile hanging. The gable walls are constructed of brick, providing a robust and durable structure.
Construction Details
- Substructure: The Minox house is built on concrete strip footings with a brick under-building and a damp-proof course (DPC) to prevent moisture ingress.
- External Walls: The platform frame construction includes timber frame panels sheathed with plywood and clad with brick or tile hanging. The walls are lined with foil-backed plasterboard and insulated with mineral fibre.
- Separating Walls: These are timber frame cavities lined with plasterboard and insulated with mineral fibre.
- Partitions: Timber stud partitions lined with plasterboard provide internal division.
- Floors: The ground floor is concrete, while the upper floors consist of chipboard on timber joists.
- Ceilings: Plasterboard ceilings are standard throughout the property.
- Roof: The roof is constructed with timber trusses, bituminous felt, and tiles, with mineral fibre insulation at ceiling level.
Variants and Identification
Minox houses come in two- and three-storey terraced configurations, featuring medium pitch gable roofs covered with tiles. The front and rear external walls are typically brick infilled with timber frame panels clad with plywood or tile hanging. The gable walls are entirely brick, providing a distinctive appearance.
Typical Hazards and Risks
While the Minox house offers several advantages, it is not without its challenges. Potential hazards and risks include:
- Lateral Movement of Roof Trusses: This can lead to structural instability and requires careful monitoring.
- External Wall Claddings Overhanging Foundations: This design feature can cause issues with water ingress and structural integrity.
- Distortion of External Wall Brickwork: Over time, the brickwork may become distorted, affecting the property’s appearance and stability.
- Narrow External Wall Cavities: These can limit insulation effectiveness and increase the risk of dampness.
- Localised Decay of Building Paper and Timber Fire Stops: This decay can compromise the building’s fire safety and structural integrity.
- Wetting and Distortion of Plywood Sheathing: Moisture ingress can lead to plywood distortion, affecting the property’s overall condition.
Defective Premises Act Considerations
The Minox house is not classed as defective under the Defective Premises Act. However, potential buyers and investors should be aware of the typical hazards and risks associated with this property type. Regular maintenance and inspections are essential to ensure the home’s safety and longevity.
Inspection Tips for Surveyors
When inspecting a Minox house, surveyors should pay close attention to the following areas:
- Roof Trusses: Check for signs of lateral movement or instability.
- External Wall Claddings: Inspect for overhangs and potential water ingress issues.
- Brickwork: Look for signs of distortion or damage.
- Wall Cavities: Assess the effectiveness of insulation and check for dampness.
- Building Paper and Fire Stops: Examine for signs of decay or damage.
- Plywood Sheathing: Check for wetting or distortion.
Conclusion
The Minox house represents a unique chapter in the UK’s housing history. With its distinctive construction methods and materials, it offers both opportunities and challenges for home buyers and investors. By understanding the typical characteristics, hazards, and inspection tips, you can make informed decisions when considering a Minox house purchase.
At Flettons, we’re committed to safeguarding your investment. When considering a property purchase, trust our seasoned expertise to reveal any hidden threats. For a thorough building survey, get your instant quote through our quote calculator or reach out directly at 0203 691 0451. Your home’s safety is our top priority.

