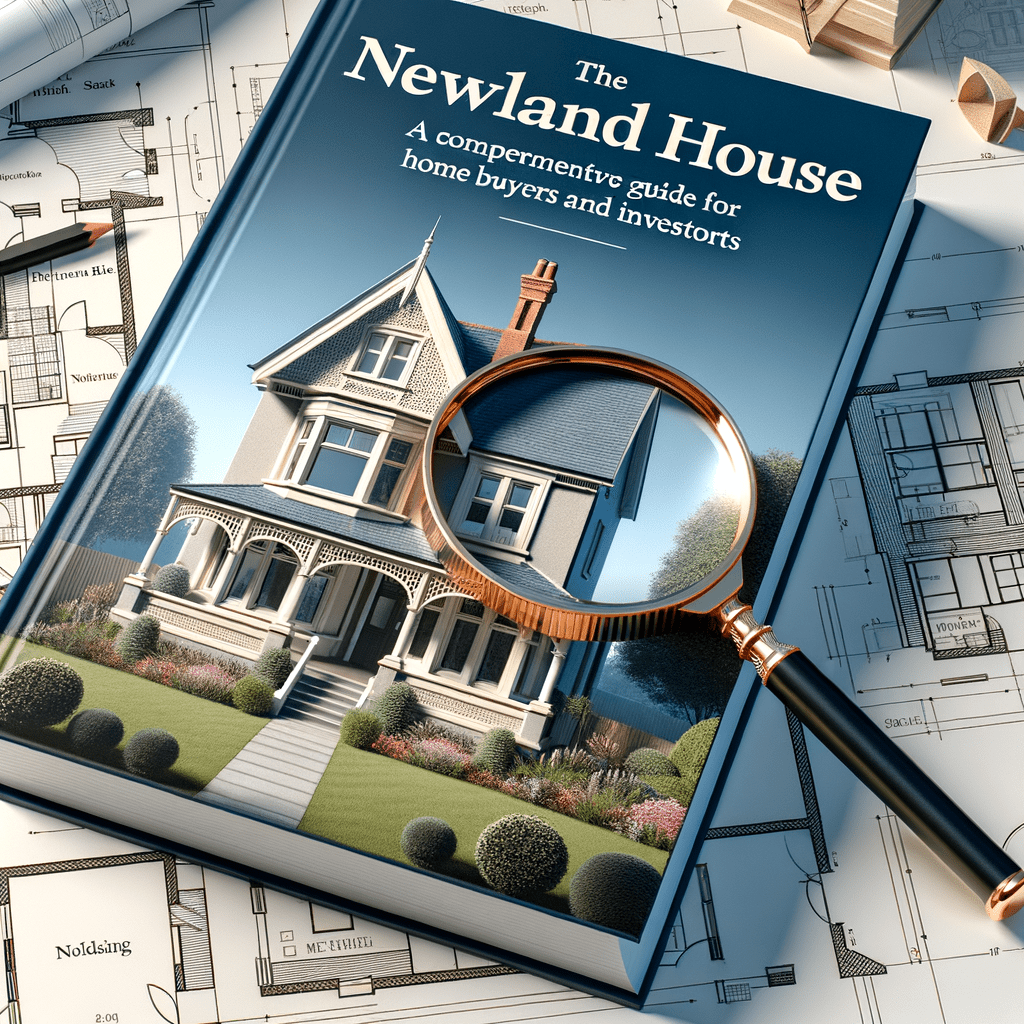The Newland House: A Comprehensive Guide for Home Buyers and Investors
Overview of the Newland House
The Newland house, also known as the Tarran-Newland, is a distinctive property type that emerged in the UK during the post-war period. Manufactured by Tarran Industries Ltd and designed by R. Tarran, these properties were constructed between 1944 and 1956. Approximately 8,000 units were built, including other variants like Dorran, Myton, and Tarran houses. These homes were primarily constructed to address the housing shortage following World War II and are typically found in various regions across the UK.
Identification Characteristics
Newland houses are easily identifiable by their unique architectural features. They are typically two-storey, semi-detached, or terraced houses with a shallow pitch gable roof. The roofs are covered with either tiles or profiled asbestos cement sheets. The external walls are made of narrow storey-height Precast Reinforced Concrete (PRC) panels, and the gable wall apex is clad with asbestos cement sheets. A flat canopy over a recessed front door is another characteristic feature of these homes.
Typical Construction Details
Substructure
The substructure of Newland houses consists of concrete strip footings and brick under-building. A Damp Proof Course (DPC) is also included to prevent moisture from rising through the structure.
External Walls
The external walls are constructed using PRC kerb units and storey-height PRC cladding panels, which are bolted together through mild steel dowels and steel cleats. The walls also feature timber stud framing infilled with glass wool insulation and lined with plasterboard. Panel joints are caulked with tarred rope, and RSC ring beams are placed on timber bearing plates. PRC cover panels and timber wall plates are also part of the construction. The gable wall apex is clad with asbestos cement sheets.
Separating Wall
The separating wall between adjoining properties is a PRC panel cavity wall faced with timber studs lined with plasterboard.
Partitions
Internal partitions are made of timber stud lined with plasterboard.
Ground Floor
The ground floor is constructed of concrete.
First Floor
The first floor consists of timber boarding on twin back-to-back RSC floor beams, supported by single-storey tubular steel columns located at the centre of the house.
Ceilings
Ceilings are made of plasterboard.
Roof
The roof structure comprises RSC trusses and tiles.
Typical Variants
There are several variants of the Newland house, including:
- Mitred joints in place of corner columns.
- External walls lined with fibreboard.
- Brick and block cavity separating wall.
- Roof cover of asbestos cement sheets.
Typical Hazards and Risks
Cracking and Spalling
One of the most common issues with Newland houses is the cracking and spalling of columns, panels, and kerb units. This is often due to the appreciable differences in carbonation rates measured both internally and externally.
Cast-in Chloride
Significant levels of cast-in chloride can sometimes be found in these properties, which can lead to corrosion of the steel reinforcement within the concrete.
Asbestos
The use of asbestos cement sheets in the roof and gable wall apex poses a health risk, especially if the material is disturbed or damaged.
Designated Defective
Newland houses are classified as defective under the Defective Premises Act. This classification is based on the inherent structural issues and the use of hazardous materials like asbestos.
Inspection Guide for Surveyors
When inspecting a Newland house, surveyors should pay close attention to the following areas:
External Walls
Check for signs of cracking and spalling in the PRC panels and kerb units. Inspect the panel joints for any deterioration in the tarred rope caulking.
Roof
Examine the roof for any damage to the tiles or asbestos cement sheets. Ensure that the RSC trusses are in good condition and free from corrosion.
Internal Walls and Partitions
Inspect the internal walls and partitions for any signs of movement or cracking. Check the condition of the plasterboard lining.
Floors
Assess the condition of the concrete ground floor and the timber boarding on the first floor. Look for any signs of dampness or structural movement.
Ceilings
Check the plasterboard ceilings for any signs of sagging or water damage.
Asbestos
If asbestos cement sheets are present, ensure that they are in good condition and not disturbed. If any asbestos material is damaged, it should be assessed and managed by a qualified asbestos professional.
Conclusion
The Newland house, with its unique construction and post-war heritage, presents both opportunities and challenges for home buyers and investors. While these properties offer a glimpse into a significant period of British architectural history, they also come with inherent risks and potential defects. Understanding these aspects is crucial for making an informed decision when considering a Newland house.
At Flettons, we’re committed to safeguarding your investment. When considering a property purchase, trust our seasoned expertise to reveal any hidden threats. For a thorough building survey, get your instant quote through our quote calculator or reach out directly at 0203 691 0451. Your home’s safety is our top priority.

