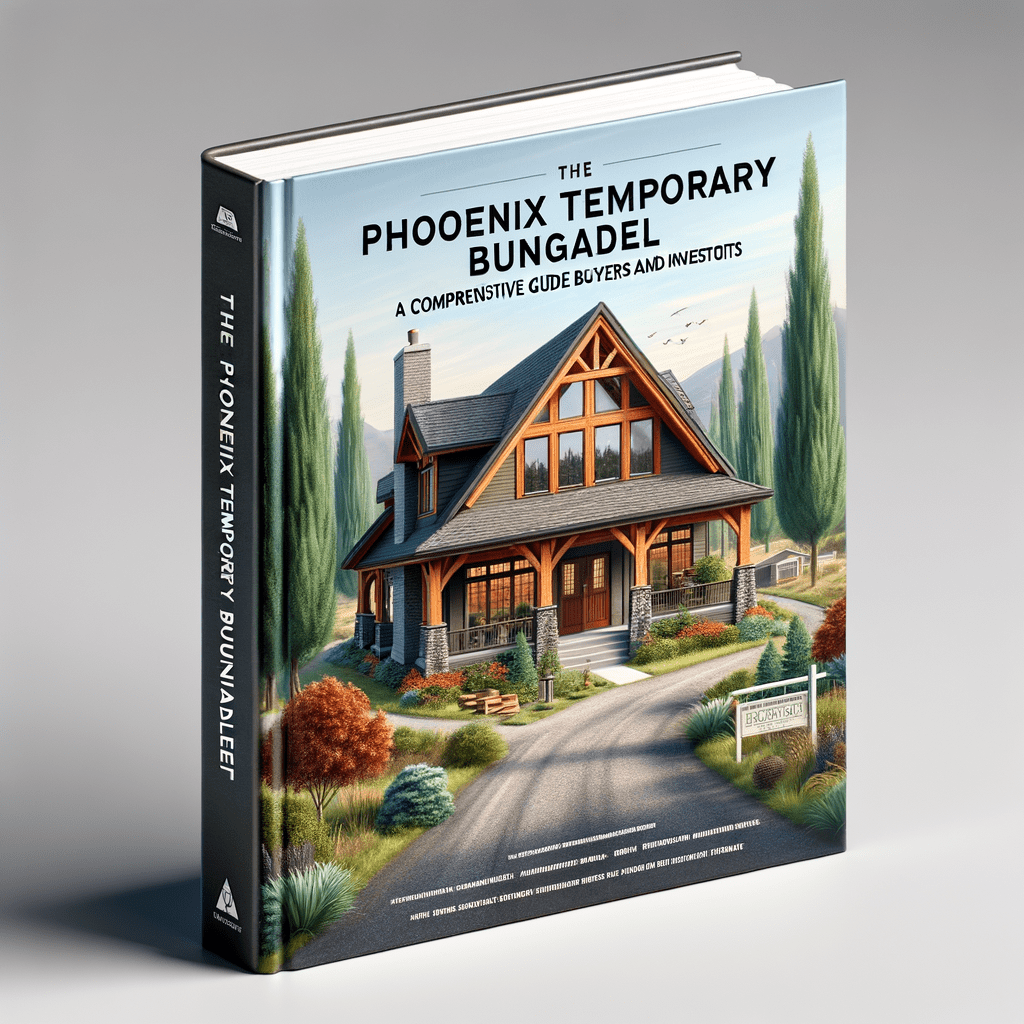The Phoenix Temporary Bungalow: A Comprehensive Guide for Home Buyers and Investors
Understanding the Phoenix Temporary Bungalow
The Phoenix Temporary Bungalow, a post-war architectural marvel, stands as a testament to the ingenuity and resourcefulness of the mid-20th century. Designed and manufactured between 1945 and 1948, these prefabricated homes were part of a broader initiative to address the housing shortage in the UK following World War II. With approximately 2,000 units constructed, these bungalows are scattered across various locations, offering a unique glimpse into a pivotal era in British housing history.
Manufacturers and Designers
The Phoenix Temporary Bungalow was a product of collaboration between various manufacturers and designers who sought to provide quick and efficient housing solutions. While specific manufacturers are not widely documented, the design and construction principles were consistent with the era’s prefabrication techniques. These homes were often referred to as “Phoenix Prefabs,” highlighting their temporary nature and the innovative approach to construction.
Typical Characteristics and Identification
Phoenix Temporary Bungalows are easily identifiable by their distinct architectural features. These detached bungalows typically feature a shallow pitch gable roof covered with profiled asbestos cement sheets. The external walls are also made of vertically profiled asbestos cement sheets, providing a uniform appearance. A flat roof canopy over the central front door adds to the bungalow’s characteristic look.
Construction Details
The construction of the Phoenix Temporary Bungalow is a fascinating study in post-war building techniques. Here’s a detailed breakdown of its construction elements:
-
Substructure: The bungalows are built on a concrete slab foundation, providing stability and durability. A damp-proof course (DPC) is included to prevent moisture ingress.
-
Frame: The structural framework consists of six tubular steel portal frames and six tubular steel props. These elements are crucial for the bungalow’s stability and load-bearing capacity. The protective coating of the steel is not well-documented, which can be a point of concern for potential buyers.
-
External Walls: The walls are constructed using vertically profiled asbestos cement sheets, creating a cavity that is lined with aluminium-faced paper and timber framing. The interior is lined with plywood, offering a basic yet functional finish.
-
Partitions: Internal partitions are made of timber stud lined with plywood, providing separation between different living spaces.
-
Ground Floor: The ground floor features tongue-and-groove boarding on timber battens, laid over the concrete slab. This construction method offers a simple yet effective flooring solution.
-
Ceilings: The ceilings are made of fibreboard, following the sloping roofline.
-
Roof: The roof structure comprises timber framing covered with profiled asbestos cement sheets, consistent with the external walls.
Typical Hazards and Risks
While the Phoenix Temporary Bungalow offers a unique historical charm, it also presents several hazards and risks that potential buyers should be aware of:
-
Asbestos: The use of asbestos cement sheets in the roof and walls poses a significant health risk. Asbestos fibres, when disturbed, can become airborne and lead to serious respiratory issues. It is crucial to have a professional asbestos survey conducted before any renovation or demolition work.
-
Structural Integrity: The steel frame’s protective coating is not well-documented, raising concerns about potential corrosion. Regular inspections are necessary to ensure the structural integrity of the steel components.
-
Thermal Efficiency: The original design of these bungalows did not prioritize thermal efficiency. As a result, they may require additional insulation and energy-efficient upgrades to meet modern standards.
Defective Premises Act Considerations
The Phoenix Temporary Bungalow is not specifically classified as defective under the Defective Premises Act. However, due to the presence of asbestos and potential structural issues, it is essential for buyers to conduct thorough inspections and assessments. Engaging a qualified surveyor can help identify any defects and provide guidance on necessary repairs or improvements.
Inspection Tips for Surveyors
When inspecting a Phoenix Temporary Bungalow, surveyors should focus on the following areas:
-
Asbestos Assessment: Conduct a comprehensive asbestos survey to identify any potential risks. Ensure that any asbestos-containing materials are managed or removed by licensed professionals.
-
Structural Inspection: Examine the steel frame for signs of corrosion or damage. Pay close attention to the protective coating and any areas where moisture ingress may have occurred.
-
Thermal Performance: Assess the insulation levels and identify opportunities for energy efficiency improvements. Consider recommending upgrades such as double glazing or additional insulation.
-
Moisture and Dampness: Check for signs of dampness or moisture ingress, particularly around the concrete slab and external walls. Ensure that the damp-proof course is intact and functioning effectively.
Maintaining and Improving Phoenix Bungalows
Maintaining a Phoenix Temporary Bungalow requires a proactive approach to address potential issues and enhance its livability. Here are some key maintenance and improvement strategies:
-
Asbestos Management: If asbestos is present, ensure it is properly managed and monitored. Engage licensed professionals for any removal or encapsulation work.
-
Structural Repairs: Address any structural issues promptly to prevent further deterioration. Regular inspections and maintenance of the steel frame are essential.
-
Energy Efficiency Upgrades: Improve the bungalow’s thermal performance by adding insulation, upgrading windows, and installing energy-efficient heating systems.
-
Moisture Control: Implement measures to prevent moisture ingress, such as repairing or replacing damaged damp-proof courses and ensuring proper drainage around the property.
Conclusion
The Phoenix Temporary Bungalow represents a unique chapter in the UK’s architectural history. While these homes offer a distinctive charm, they also come with specific challenges that require careful consideration. By understanding the construction details, potential hazards, and maintenance requirements, buyers and investors can make informed decisions about these properties.
At Flettons, we’re committed to safeguarding your investment. When considering a property purchase, trust our seasoned expertise to reveal any hidden threats. For a thorough building survey, get your instant quote through our quote calculator or reach out directly at 0203 691 0451. Your home’s safety is our top priority.

