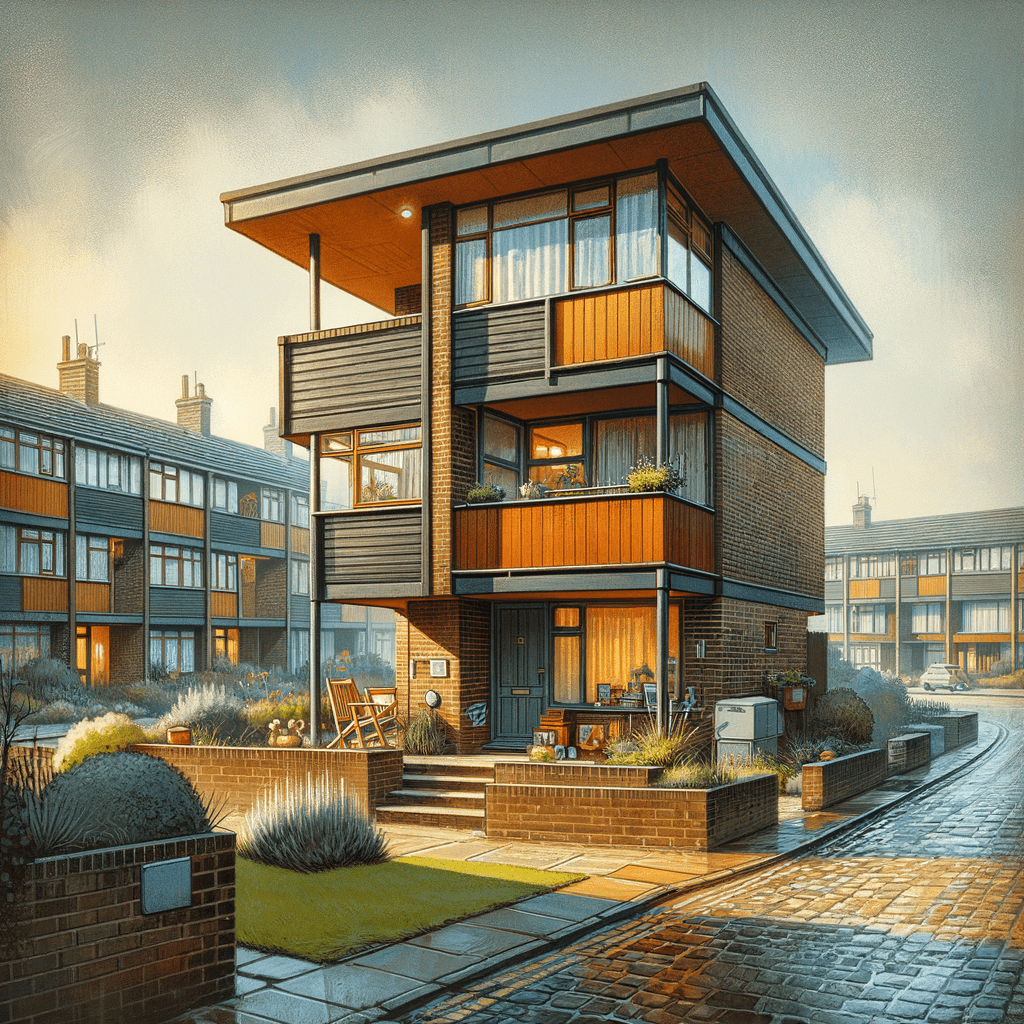The Silksworth House: A Comprehensive Guide for Home Buyers and Investors
Understanding the Silksworth House
The Silksworth house, a notable example of system-built properties in the UK, offers a unique blend of architectural design and construction methodology. Developed between 1968 and 1970, these homes were part of a broader initiative to address housing shortages during that period. With approximately 1,700 units constructed, the Silksworth house remains a significant part of the UK’s residential landscape. Known alternatively as the NBA Silksworth, these properties were designed by the National Building Agency, reflecting the architectural trends and construction techniques of their time.
Key Characteristics of Silksworth Houses
Silksworth houses are typically found in terraced configurations, featuring two or three storeys. A distinctive feature of these homes is their flat roofs, which are covered with bituminous felt. The external walls are a combination of brickwork up to the ground floor window head level, with asbestos cement slates or vertical plastic boarding above. This design choice not only provided a modern aesthetic but also aimed to enhance the durability of the structure.
The houses often include a brick pier at the separating wall, with the flank wall constructed entirely of brick. Some variations of the Silksworth house feature a cantilevered canopy over the front door or a flat roof entrance lobby, adding to their architectural diversity.
Construction Details
The construction of Silksworth houses is a testament to the innovative building techniques of the late 1960s. The substructure consists of concrete strip footings and brick under-building, providing a solid foundation. A damp-proof course (DPC) is included to prevent moisture ingress, a common issue in older properties.
The external walls employ a platform frame construction, utilizing storey-height timber frame panels. These panels are sheathed externally at the front and rear first-floor levels with hardboard and partially elsewhere with plywood. This is overlaid with building paper and clad with brick and asbestos cement slates on timber battens above. The internal lining consists of foil-backed plasterboard, with expanded foam polystyrene insulation between the frame studs, enhancing thermal efficiency.
Separating walls are constructed as timber frame cavity walls, lined with three layers of plasterboard and insulated with paper-laminated mineral fibre. This design not only provides structural integrity but also offers sound insulation between adjoining properties.
Roof and Flooring
The roof structure of Silksworth houses comprises timber joists, plywood decking, and bituminous felt. Insulation is provided by paper-laminated mineral fibre at ceiling level, with a polyethylene vapour control layer to prevent condensation. This design, while effective, requires regular maintenance to ensure longevity.
The ground floor is typically concrete, providing a robust base, while the upper floors consist of plywood on timber joists. Ceilings are finished with plasterboard, maintaining a consistent aesthetic throughout the property.
Common Defects and Hazards
Despite their innovative design, Silksworth houses are not without their challenges. Localised cracking of mortar joints and lateral displacement of brickwork are common issues, often resulting from settlement or thermal movement. Additionally, localised wetness of sole plates can occur, particularly in areas with poor drainage or inadequate damp-proofing.
Condensation in the roof space is another prevalent issue, often exacerbated by inadequate ventilation. This can lead to corrosion of the foil-backing on plasterboard linings, compromising the structural integrity and aesthetic appeal of the property.
Inspection Tips for Silksworth Houses
When inspecting a Silksworth house, it is crucial to pay attention to specific areas prone to defects. Begin by examining the mortar joints for any signs of cracking or displacement. This can indicate underlying structural issues that may require further investigation.
Inspect the roof space for signs of condensation or moisture ingress. Ensure that adequate ventilation is present to mitigate these issues. Check the condition of the bituminous felt on the roof, as this can deteriorate over time, leading to leaks and water damage.
Examine the external walls for any signs of wetness or damage to the asbestos cement slates or plastic boarding. These materials, while durable, can become brittle over time and may require replacement.
Legal Considerations
Under the Defective Premises Act, properties must be fit for habitation and free from significant defects. While Silksworth houses are not inherently classified as defective, it is essential to address any identified issues promptly to ensure compliance with legal standards.
Conclusion
The Silksworth house represents a unique chapter in the UK’s architectural history, offering a blend of innovative design and construction techniques. While these properties present certain challenges, they also offer significant potential for home buyers and investors willing to invest in their maintenance and improvement.
At Flettons, we’re committed to safeguarding your investment. When considering a property purchase, trust our seasoned expertise to reveal any hidden threats. For a thorough building survey, get your instant quote through our quote calculator or reach out directly at 0203 691 0451. Your home’s safety is our top priority.

