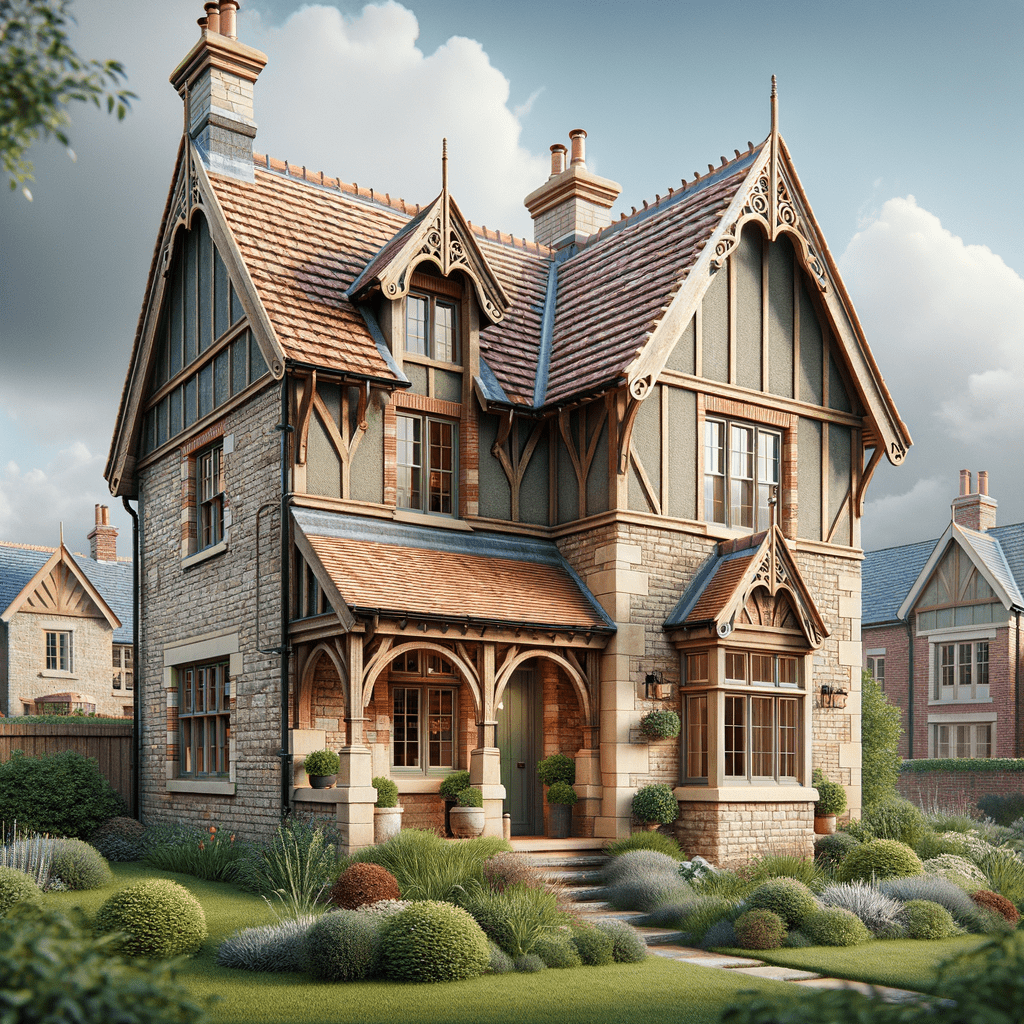The YDG House: A Comprehensive Guide for Home Buyers and Investors
Understanding the YDG House
The YDG house, a product of the Yorkshire Development Group, represents a unique chapter in the history of British housing. Constructed between 1966 and 1970, these homes were manufactured by Yorkshire Houses Ltd. They are known for their distinctive architectural style and construction techniques. As an expert surveyor, I will guide you through the essential aspects of these properties, from their construction details to potential hazards and inspection tips.
Historical Context and Location
The YDG houses emerged during a period of rapid housing development in the UK. The post-war era saw a significant demand for affordable and quickly constructed homes. The Yorkshire Development Group responded to this need by designing and building these properties across various regions, primarily in Yorkshire and surrounding areas. These homes were part of a broader movement towards system-built housing, which aimed to address the housing shortage efficiently.
Design and Construction Characteristics
YDG houses are typically found in detached, semi-detached, and terraced bungalow forms, as well as chalet bungalows. They are easily identifiable by their medium to steep pitch gable roofs, which are covered with tiles. The external walls often feature a combination of materials, including brick or stone, horizontal or vertical timber boarding, tile hanging, and sometimes plastics or metal sheets.
Construction Details
-
Substructure: The foundation of YDG houses consists of concrete strip footings with brick under-building. A damp-proof course (DPC) is typically present to prevent moisture ingress.
-
External Walls: These homes employ a platform frame construction method. Storey-height timber frame panels are sheathed externally with plywood, overlaid with a breather membrane, and clad with brick. The front and rear walls are directly clad with horizontal timber boarding. The presence of a vapour control layer is not always known, but mineral fibre insulation is commonly found between the frame studs.
-
Separating Walls and Partitions: The details of separating walls are not well-documented, but internal partitions are typically timber stud lined with plasterboard.
-
Floors: The ground floor is usually constructed with plywood on timber joists, while the first floor features chipboard on timber joists.
-
Ceilings: Plasterboard is used for ceilings, providing a smooth finish.
-
Roof: The roof structure consists of timber trusses, bituminous felt, and tiles. Mineral fibre insulation is installed at the ceiling level to enhance thermal efficiency.
Variants and Alternatives
Some YDG houses feature variations in construction, such as concrete slab ground floors or external walls clad with different materials like stone or tile hanging on timber battens. Infill panels may also be directly clad with plastics boarding or metal sheets, offering a diverse range of aesthetic options.
Potential Hazards and Risks
While YDG houses offer unique architectural features, they also come with certain risks and hazards that potential buyers and investors should be aware of:
-
Timber Frame Deterioration: Over time, timber frames can be susceptible to rot and decay, especially if moisture ingress occurs. Regular inspections and maintenance are crucial to prevent structural issues.
-
Insulation and Vapour Control: The absence of a vapour control layer in some YDG houses can lead to condensation problems, affecting the insulation and overall energy efficiency of the property.
-
Roofing Concerns: The bituminous felt used in the roofing may degrade over time, leading to potential leaks. Regular roof inspections and maintenance are essential to ensure the integrity of the roof.
-
External Cladding: The combination of materials used for external cladding can pose challenges in terms of maintenance and repair. It’s important to assess the condition of the cladding and address any issues promptly.
Defective Premises Act Considerations
YDG houses are not typically classified as defective under the Defective Premises Act. However, it’s essential to conduct thorough inspections to identify any potential defects or issues that may affect the property’s safety and habitability. Engaging a qualified surveyor can provide valuable insights and ensure compliance with relevant regulations.
Inspection Tips for YDG Houses
When inspecting a YDG house, consider the following steps to ensure a comprehensive assessment:
-
Foundation and Substructure: Check for signs of settlement or movement in the foundation. Look for cracks in the brick under-building and ensure the DPC is intact.
-
External Walls: Examine the condition of the timber frame panels, plywood sheathing, and breather membrane. Look for signs of rot, decay, or moisture ingress. Assess the condition of the cladding materials and address any issues promptly.
-
Roof and Insulation: Inspect the roof for signs of wear and tear, including damaged tiles or bituminous felt. Check the insulation at the ceiling level and ensure it is in good condition.
-
Internal Partitions and Ceilings: Assess the condition of internal partitions and ceilings for any signs of damage or deterioration. Look for cracks or movement in the plasterboard.
-
Floors: Examine the ground and first-floor structures for any signs of movement or damage. Ensure the timber joists are in good condition and free from rot.
-
Ventilation and Moisture Control: Check for adequate ventilation throughout the property to prevent condensation and moisture-related issues. Consider the presence of a vapour control layer and address any deficiencies.
Conclusion
The YDG house, with its distinctive design and construction, offers a unique opportunity for home buyers and investors. Understanding the historical context, construction details, and potential hazards is crucial for making informed decisions. By conducting thorough inspections and addressing any issues promptly, you can ensure the longevity and safety of these properties.
At Flettons, we’re committed to safeguarding your investment. When considering a property purchase, trust our seasoned expertise to reveal any hidden threats. For a thorough building survey, get your instant quote through our quote calculator or reach out directly at 0203 691 0451. Your home’s safety is our top priority.

