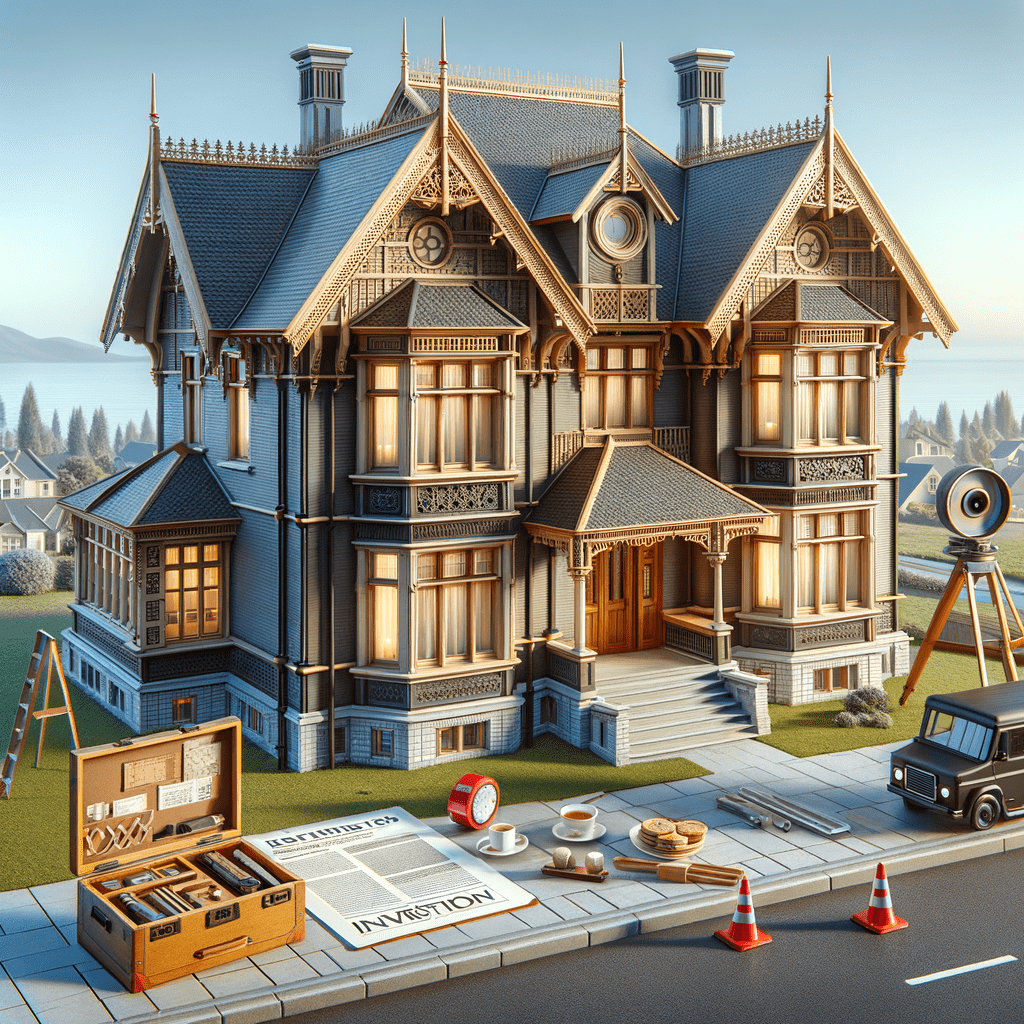Trusteel 3M House: A Comprehensive Guide for Home Buyers and Investors
Understanding the Trusteel 3M House
The Trusteel 3M house, a product of the post-war housing boom, represents a unique chapter in the history of British architecture. Manufactured by Trusteel Corporation (Universal) Ltd, these homes were designed by M R Park and C R Stapleford. Built between 1966 and 1967, approximately 17,000 of these properties were constructed. They are commonly found in various parts of the UK, often in suburban areas where rapid housing development was necessary to accommodate the growing population.
Characteristics and Design
Trusteel 3M houses are identifiable by their distinct architectural features. They typically come in the form of bungalows or two-storey semi-detached and terraced houses. The roofs are either shallow pitch gable or monopitch, covered with interlocking concrete tiles, slates, or asphalt for flat roofs. The external walls are constructed from a variety of materials, including brick, concrete panels, tile hanging, or shiplap timber boarding, often used in combination. A notable feature is the visible steelwork in the roof space, which is a hallmark of the Trusteel design.
Construction Details
The construction of Trusteel 3M houses is a testament to the innovative building techniques of the time. The substructure typically consists of a concrete raft foundation, thickened below stanchions and load-bearing walls. The frame is composed of 13 double cold RSC forming I-section stanchions, 6 cold RSC perimeter beams with timber top and bottom battens, and 7 double cold RSC floor joists. The roof structure includes 2 cold RSC and 5 double cold RSC roof trusses. The protective coating used is red oxide paint, which was standard for steel structures of this era.
External and Internal Features
Externally, the walls are often brick with a cavity, lined with foil-backed plasterboard and plain plasterboard. Separating walls are typically 9-inch brick lined with plasterboard, while internal partitions are made from honeycomb plasterboard. The ground floor is usually concrete, with the first floor featuring tongue and groove boarding on steel joists. Ceilings are plasterboard, and the roof is covered with bituminous felt, timber battens, and interlocking concrete tiles.
Variants and Adaptations
Over time, various adaptations and variants of the Trusteel 3M house have emerged. Some feature concrete pads or piles with PRC perimeter beams, while others have concrete strip footings and brick substructures. The number and arrangement of stanchions and roof trusses can vary, as can the materials used for external walls, which might include PC panels or timber frame panels clad with shiplap timber boarding or tile hanging. Roofs may also differ, with some having asphalt or felt coverings, and others using slate.
Potential Hazards and Risks
When considering a Trusteel 3M house, it is crucial to be aware of potential hazards and risks. These properties are not classed as defective under the Defective Premises Act, but they do have some common issues. Superficial corrosion of cold RSC stanchions, particularly at the bases, is a frequent concern. Similarly, steel lintels over doors and windows may exhibit superficial corrosion. The damp-proof course (DPC) is often near or below ground level, which can lead to moisture ingress.
Common Defects
Several defects are commonly associated with Trusteel 3M houses. Debris and mortar droppings in the cavity bottom can lead to blockages and moisture retention. Condensation and mould growth are often found in living areas and roof spaces, particularly if ventilation is inadequate. Roof tiles and flashings may be damaged, loose, or missing, and fire stopping in separating walls is sometimes insufficient. Flue pipes can be misaligned, poorly supported, or have missing sections, posing potential safety hazards.
Inspection Tips for Surveyors
For surveyors inspecting a Trusteel 3M house, a thorough examination is essential. Begin by checking for superficial corrosion on cold RSC stanchions and steel lintels. Inspect the DPC to ensure it is above ground level and free from obstructions. Examine the cavity for debris and mortar droppings, and assess the roof space for signs of condensation and mould. Check the condition of roof tiles and flashings, and ensure that fire stopping in separating walls is adequate. Finally, inspect flue pipes for alignment, support, and completeness.
Maintenance and Repair Considerations
Maintaining a Trusteel 3M house requires regular inspections and timely repairs. Addressing superficial corrosion early can prevent more significant structural issues. Ensuring proper ventilation can mitigate condensation and mould growth. Regularly checking and replacing damaged roof tiles and flashings will help maintain the integrity of the roof. Fire stopping should be reviewed periodically to ensure compliance with current safety standards. Flue pipes should be inspected and repaired as necessary to prevent potential hazards.
Investment Potential
Despite their age, Trusteel 3M houses can offer good investment potential. Their unique design and historical significance can appeal to certain buyers, and with proper maintenance, they can provide a comfortable living environment. However, potential investors should be aware of the common defects and be prepared to invest in necessary repairs and upgrades. A thorough building survey is essential to identify any hidden issues and assess the overall condition of the property.
Conclusion
The Trusteel 3M house is a fascinating example of post-war British architecture, offering both challenges and opportunities for home buyers and investors. Understanding the unique characteristics and potential issues associated with these properties is crucial for making informed decisions. By conducting thorough inspections and addressing any defects promptly, owners can ensure the longevity and safety of their investment.
At Flettons, we’re committed to safeguarding your investment. When considering a property purchase, trust our seasoned expertise to reveal any hidden threats. For a thorough building survey, get your instant quote through our quote calculator or reach out directly at 0203 691 0451. Your home’s safety is our top priority.

