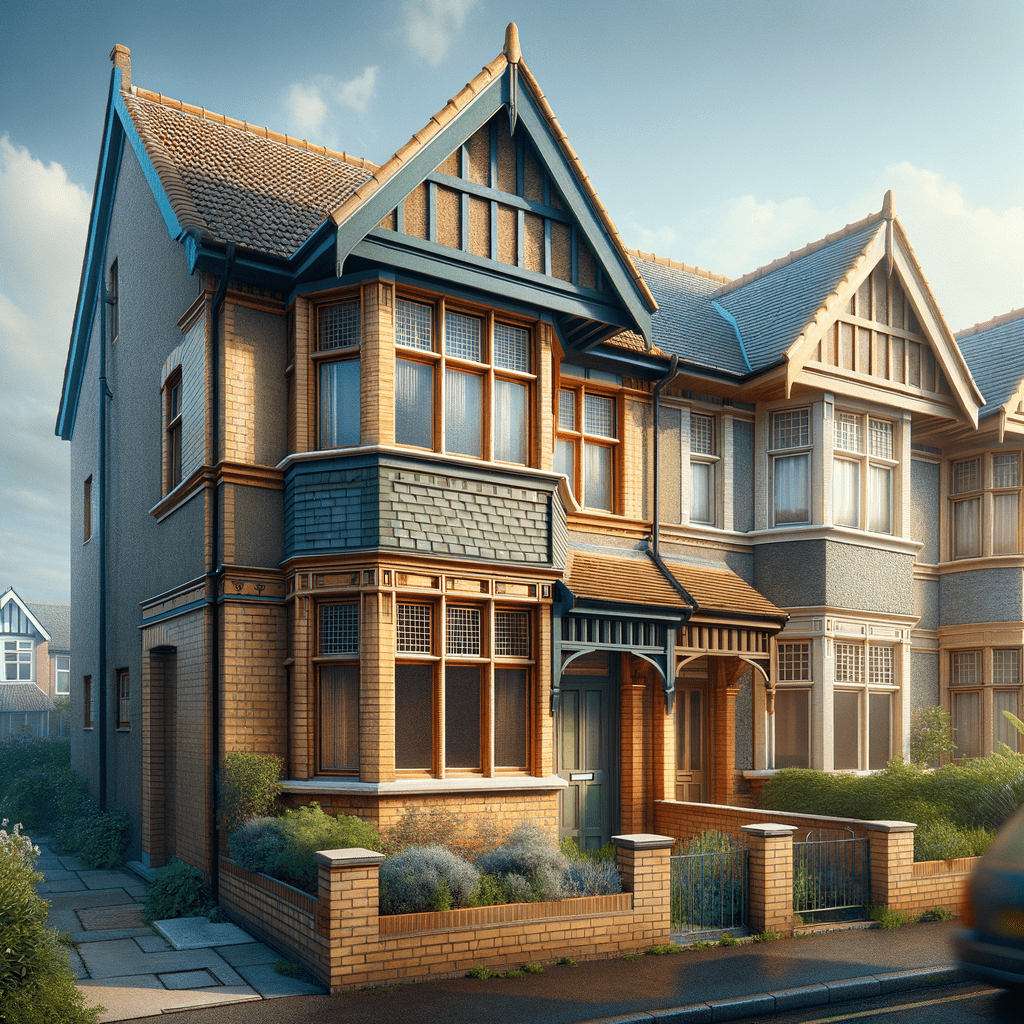Understanding the Caspon House: A Comprehensive Guide for Home Buyers and Investors
The Caspon house, a notable example of system-built properties in the UK, represents a significant chapter in the history of British housing. As an expert surveyor, I aim to provide a detailed exploration of this property type, offering insights into its construction, typical characteristics, and potential risks. This guide will be invaluable for home buyers and investors considering a Caspon house, ensuring informed decisions and safeguarding investments.
Historical Context and Manufacturing Details
The Caspon house, also known by alternative names such as Minster, Spooner, Spooner-Caspon, and Urba, was manufactured by J L Spooner (Hull) Ltd. Designed by D C H Jenkin, these properties were constructed between 1964 and 1980, with approximately 5,500 units built during this period. These houses are predominantly found in urban areas across the UK, reflecting the post-war demand for affordable and quickly constructed housing solutions.
Typical Characteristics of Caspon Houses
Caspon houses are typically two-storey semi-detached or terraced homes. They feature a medium pitch gable or monopitch roof covered with concrete tiles. The external walls are constructed of brick throughout or to the first floor level, with tile hanging and feature panels of horizontal timber boarding above. A distinctive flat canopy over the front door is a common identifying feature.
Construction Details
Understanding the construction of Caspon houses is crucial for assessing their condition and potential risks. Here is a detailed breakdown of their construction:
-
Substructure: These houses are built on concrete strip footings with brick under-building and a damp-proof course (DPC) to prevent moisture ingress.
-
External Walls: The walls are constructed using a platform frame method. Storey-height timber frame panels are overlaid externally with bituminous felt and separately clad with brick to the first floor level. Above this, tile hanging on timber battens is used. The walls are lined with foil-backed plasterboard, and mineral fibre insulation is placed between the frame studs.
-
Separating Wall: A timber frame cavity wall is backed with fibreboard and lined with plasterboard. The cavity is filled with concrete, providing sound and thermal insulation.
-
Partitions: Internal partitions are made of timber stud lined with plasterboard.
-
Ground Floor: The ground floor is constructed of concrete, sometimes incorporating electric heating elements.
-
First Floor: The first floor consists of chipboard on timber joists.
-
Ceilings: Ceilings are made of plasterboard.
-
Roof: The roof structure comprises timber trusses, bituminous felt, and concrete tiles, with mineral fibre insulation at ceiling level.
Typical Defects and Risks
While Caspon houses offer a unique architectural style, they are not without their challenges. Here are some common defects and risks associated with these properties:
-
Timber Decay: Localised decay of timber windows and first-floor joists is a frequent issue, often due to moisture ingress or poor maintenance.
-
Chipboard Flooring: The decay of chipboard flooring is another common problem, particularly in areas exposed to moisture.
-
Corrosion of Foil-Backing: The foil-backing to plasterboard linings can corrode over time, potentially leading to structural issues.
-
Insulation and Energy Efficiency: The original mineral fibre insulation may not meet modern energy efficiency standards, necessitating upgrades for improved thermal performance.
Defective Premises Act Considerations
Caspon houses are not classed as defective under the Defective Premises Act. However, potential buyers should be aware of the typical defects and risks associated with these properties. A thorough survey is essential to identify any issues and plan for necessary repairs or upgrades.
Inspection Tips for Caspon Houses
When inspecting a Caspon house, consider the following steps to ensure a comprehensive assessment:
-
Exterior Examination: Begin with a thorough examination of the external walls, roof, and windows. Look for signs of decay, corrosion, or damage to the cladding and roofing materials.
-
Interior Inspection: Inside the house, check for signs of moisture ingress, particularly around windows and in the first-floor joists. Inspect the condition of the chipboard flooring and plasterboard linings.
-
Insulation Assessment: Evaluate the existing insulation for effectiveness and consider upgrading to meet current energy efficiency standards.
-
Structural Integrity: Assess the overall structural integrity of the timber frame and separating walls. Look for any signs of movement or instability.
-
Heating and Electrical Systems: If the property includes electric heating elements in the ground floor, ensure they are functioning correctly and safely.
-
Professional Survey: Engage a professional surveyor to conduct a detailed survey, identifying any hidden defects or risks that may not be immediately apparent.
Conclusion
Caspon houses, with their distinctive design and historical significance, offer unique opportunities for home buyers and investors. However, understanding their construction, typical defects, and potential risks is crucial for making informed decisions. By following the inspection tips outlined in this guide, you can ensure a thorough assessment of any Caspon house you consider purchasing.
At Flettons, we’re committed to safeguarding your investment. When considering a property purchase, trust our seasoned expertise to reveal any hidden threats. For a thorough building survey, get your instant quote through our quote calculator or reach out directly at 0203 691 0451. Your home’s safety is our top priority.

