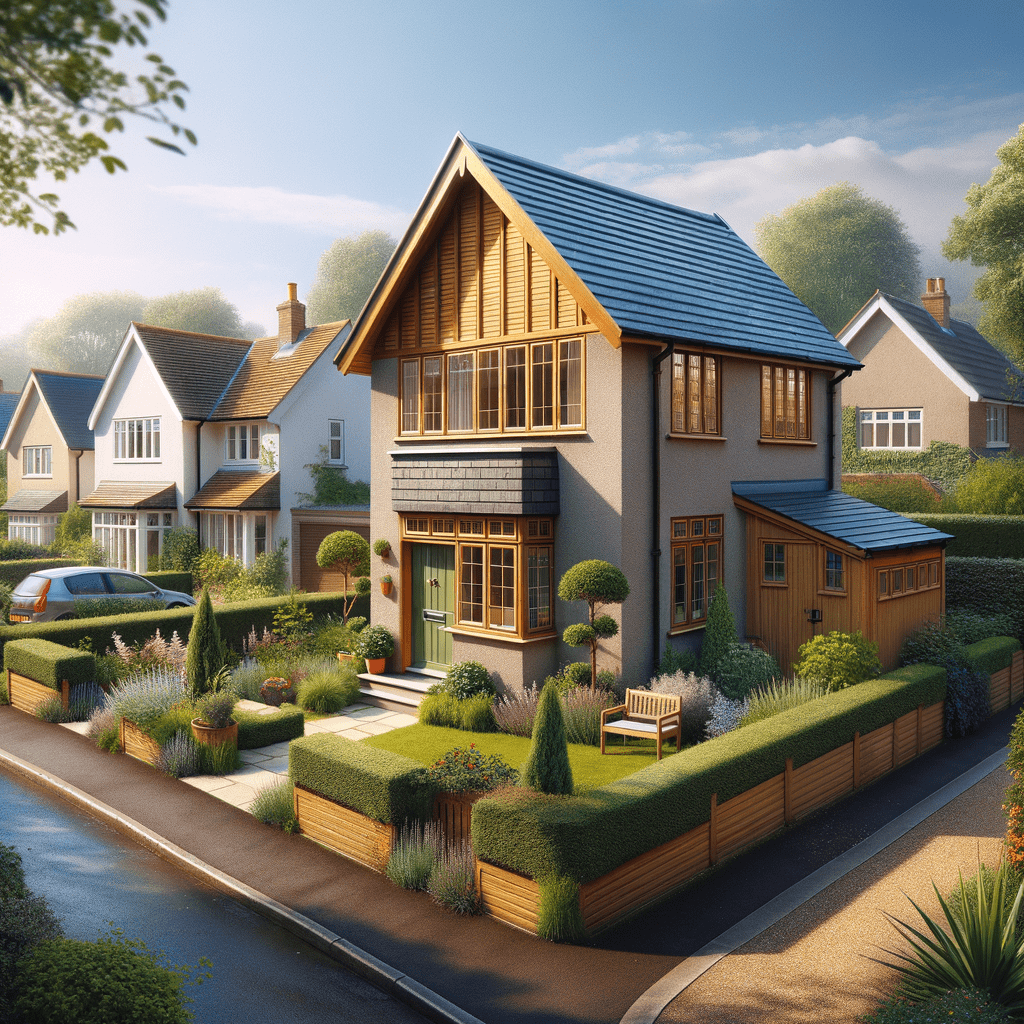Understanding the Harvey Frame House: A Comprehensive Guide for UK Home Buyers and Investors
The Origins of the Harvey Frame House
The Harvey Frame house, a distinctive type of system-built property, emerged during a transformative period in the UK’s construction industry. Manufactured by Harveys (Structural Services) Ltd and designed by M Seal & Associates, these homes were primarily constructed in 1969. This era marked a significant shift towards innovative building techniques, driven by the need for rapid housing solutions post-World War II. The Harvey Frame house is a testament to this ingenuity, offering unique architectural features and construction methods that continue to intrigue home buyers and investors today.
Typical Locations and Characteristics
Harvey Frame houses are predominantly found in suburban areas across the UK, where the demand for affordable and quickly constructed homes was high. These properties are typically detached bungalows, characterized by their shallow pitch gable roofs covered with tiles. The external walls are rendered, with vertical timber boarding below window frames, giving them a distinctive appearance. A single-storey flat-roofed entrance porch, clad with horizontal timber boarding, adds to their unique charm.
Manufacturers and Designers
The collaboration between Harveys (Structural Services) Ltd and M Seal & Associates resulted in the creation of the Harvey Frame house. Harveys, known for their expertise in structural services, provided the manufacturing prowess, while M Seal & Associates brought innovative design concepts to the table. This partnership ensured that the Harvey Frame house was not only structurally sound but also aesthetically pleasing.
Construction Details
Understanding the construction details of the Harvey Frame house is crucial for potential buyers and investors. These homes are built on a concrete slab substructure, providing a solid foundation. The external walls feature a platform frame construction, with storey-height timber frame panels sheathed externally with plywood. This is overlaid with building paper and directly clad with render on expanded metal mesh, with vertical timber boarding below windows. The internal walls are lined with foil-backed plasterboard, ensuring adequate insulation and durability.
The roof of the Harvey Frame house is constructed using timber trusses, bituminous felt, and tiles, providing robust protection against the elements. The ground floor is made of concrete, offering stability and strength. Ceilings are typically plasterboard, contributing to the overall aesthetic and functional appeal of the property.
Typical Hazards and Risks
While the Harvey Frame house offers numerous benefits, it is essential to be aware of potential hazards and risks associated with this property type. One of the primary concerns is the potential for timber decay, particularly in areas where moisture ingress is prevalent. This can lead to structural weaknesses if not addressed promptly. Additionally, the render on the external walls may crack over time, allowing water penetration and further exacerbating timber decay.
Another risk factor is the potential for inadequate insulation, which can result in higher energy costs and reduced comfort levels. It is crucial for buyers and investors to assess the insulation quality and consider potential upgrades to enhance energy efficiency.
Defective Premises Act Considerations
The Defective Premises Act, enacted to ensure the safety and habitability of residential properties, does not specifically classify the Harvey Frame house as defective. However, it is essential for buyers and investors to conduct thorough inspections to identify any potential defects that may compromise the property’s safety and value. Engaging a qualified surveyor with expertise in system-built properties is highly recommended to ensure a comprehensive assessment.
Inspection Tips for Surveyors
When inspecting a Harvey Frame house, surveyors should pay close attention to several key areas. Begin by examining the external walls for signs of cracking or damage to the render, as this can indicate potential water ingress. Inspect the timber frame for signs of decay or rot, particularly in areas prone to moisture exposure.
Assess the roof for any missing or damaged tiles, as well as the condition of the bituminous felt. Ensure that the roof trusses are structurally sound and free from any signs of deterioration. Additionally, evaluate the insulation quality and consider recommending upgrades if necessary.
Typical Defects and Maintenance Considerations
Common defects in Harvey Frame houses include timber decay, cracked render, and inadequate insulation. Regular maintenance is essential to address these issues and preserve the property’s value. Implementing a proactive maintenance plan, including regular inspections and timely repairs, can help mitigate potential risks and ensure the longevity of the property.
Conclusion
The Harvey Frame house represents a unique chapter in the UK’s architectural history, offering a blend of innovative design and construction techniques. While these properties present certain challenges, they also offer significant opportunities for buyers and investors willing to invest in their maintenance and improvement. By understanding the construction details, potential hazards, and inspection considerations, you can make informed decisions and maximize the value of your investment.
At Flettons, we’re committed to safeguarding your investment. When considering a property purchase, trust our seasoned expertise to reveal any hidden threats. For a thorough building survey, get your instant quote through our quote calculator or reach out directly at 0203 691 0451. Your home’s safety is our top priority.

