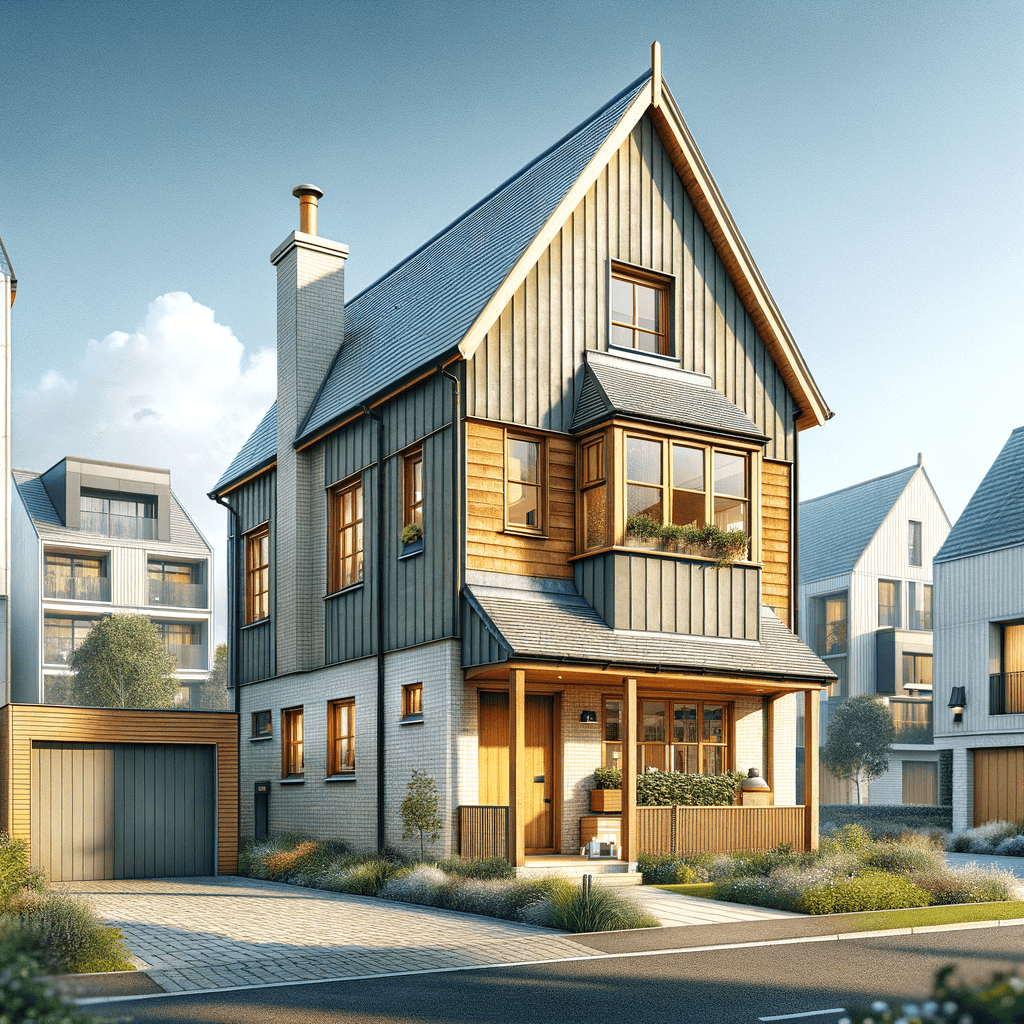Understanding the MOHLG House: A Comprehensive Guide for UK Home Buyers and Investors
The MOHLG House: A Brief Overview
The MOHLG house, a product of the Ministry of Housing and Local Government Development Group, represents a unique chapter in the UK’s architectural history. Designed by Patricia Tindale, these homes were constructed between 1970 and 1971, with a total of 180 units built. These two-storey terraced houses are primarily located in urban areas, reflecting the post-war need for rapid housing solutions. Known for their distinctive shallow pitch gable roofs and rendered external walls, MOHLG houses are a testament to the era’s innovative yet challenging construction methods.
Manufacturers and Designers
The MOHLG houses were a collaborative effort spearheaded by the Ministry of Housing and Local Government Development Group. Patricia Tindale, a prominent figure in the design of these homes, played a crucial role in their development. The houses were part of a broader initiative to address the housing shortage in the UK during the late 20th century. The design and construction of these homes were influenced by the need for cost-effective and quick-to-build solutions, which led to the adoption of system-built techniques.
Typical Characteristics of MOHLG Houses
MOHLG houses are characterized by their two-storey terraced design, shallow pitch gable roofs covered with bituminous felt, and rendered external walls. Over time, many of these homes have been re-clad with horizontal timber boarding, adding a layer of aesthetic appeal and protection. A shallow pitch canopy over the front door is a common feature, and some houses include a single-storey flat roof concrete panel garage at the front elevation.
Construction Details
Understanding the construction details of MOHLG houses is crucial for potential buyers and investors. These homes are built on concrete pads and ground beams, with a damp-proof course (DPC) to prevent moisture ingress. The external walls are constructed using a platform frame method, with storey-height timber frame panels overlaid with building paper and directly clad with rendered plywood. The internal lining consists of foil-backed plasterboard, with paper-laminated mineral fibre insulation between the frame studs.
The separating walls are timber frame cavity walls lined with three layers of plasterboard, providing sound insulation and fire resistance. The ground floor is typically concrete, while the first floor comprises chipboard on timber joists supported by joist hangers. Ceilings are plasterboard, and the roof space is insulated with foam plastics insulation board. The roof structure consists of timber trusses, chipboard sarking, and bituminous felt.
Typical Hazards and Risks
While MOHLG houses offer unique architectural features, they also present certain hazards and risks. One of the primary concerns is the splitting of the bituminous felt roof cover at joints between houses, which can lead to water ingress and subsequent damage. Condensation in the roof space is another common issue, potentially leading to mould growth and structural deterioration.
The rendered external walls, while aesthetically pleasing, can suffer from detachment over time, particularly if not properly maintained. The timber frame construction, although innovative, may be susceptible to rot and insect infestation if moisture control measures are inadequate.
Defective Premises Act Considerations
Under the Defective Premises Act, properties must be constructed in a manner that ensures they are fit for habitation. While MOHLG houses are not explicitly classified as defective under this act, potential buyers should be aware of the inherent risks associated with their construction. A thorough survey by a qualified professional is essential to identify any defects and ensure compliance with current building standards.
Inspection Tips for MOHLG Houses
When inspecting a MOHLG house, several key areas require attention. Start by examining the roof for signs of splitting or damage to the bituminous felt cover. Check for condensation in the roof space, which may indicate inadequate ventilation or insulation. Inspect the external walls for signs of detachment or cracking in the render, and assess the condition of any timber cladding.
Internally, pay close attention to the condition of the plasterboard linings and insulation. Look for signs of moisture ingress, such as staining or mould growth, particularly around windows and doors. Evaluate the condition of the timber frame structure, checking for signs of rot or insect damage.
Typical Defects in MOHLG Houses
MOHLG houses, like many system-built properties, are prone to certain defects. The most common issues include roof cover splitting, condensation in the roof space, and detachment of the rendered external walls. Additionally, the timber frame construction may suffer from rot or insect infestation if not properly maintained.
To mitigate these risks, regular maintenance and timely repairs are essential. Ensuring adequate ventilation and moisture control can help prevent condensation and associated issues. Regular inspections by a qualified surveyor can identify potential problems early, allowing for prompt remediation.
Conclusion
MOHLG houses represent a unique blend of architectural innovation and practical challenges. While they offer distinctive features and historical significance, potential buyers and investors must be aware of the inherent risks and maintenance requirements. A thorough understanding of the construction details and potential defects is essential for making informed decisions.
At Flettons, we’re committed to safeguarding your investment. When considering a property purchase, trust our seasoned expertise to reveal any hidden threats. For a thorough building survey, get your instant quote through our quote calculator or reach out directly at 0203 691 0451. Your home’s safety is our top priority.

