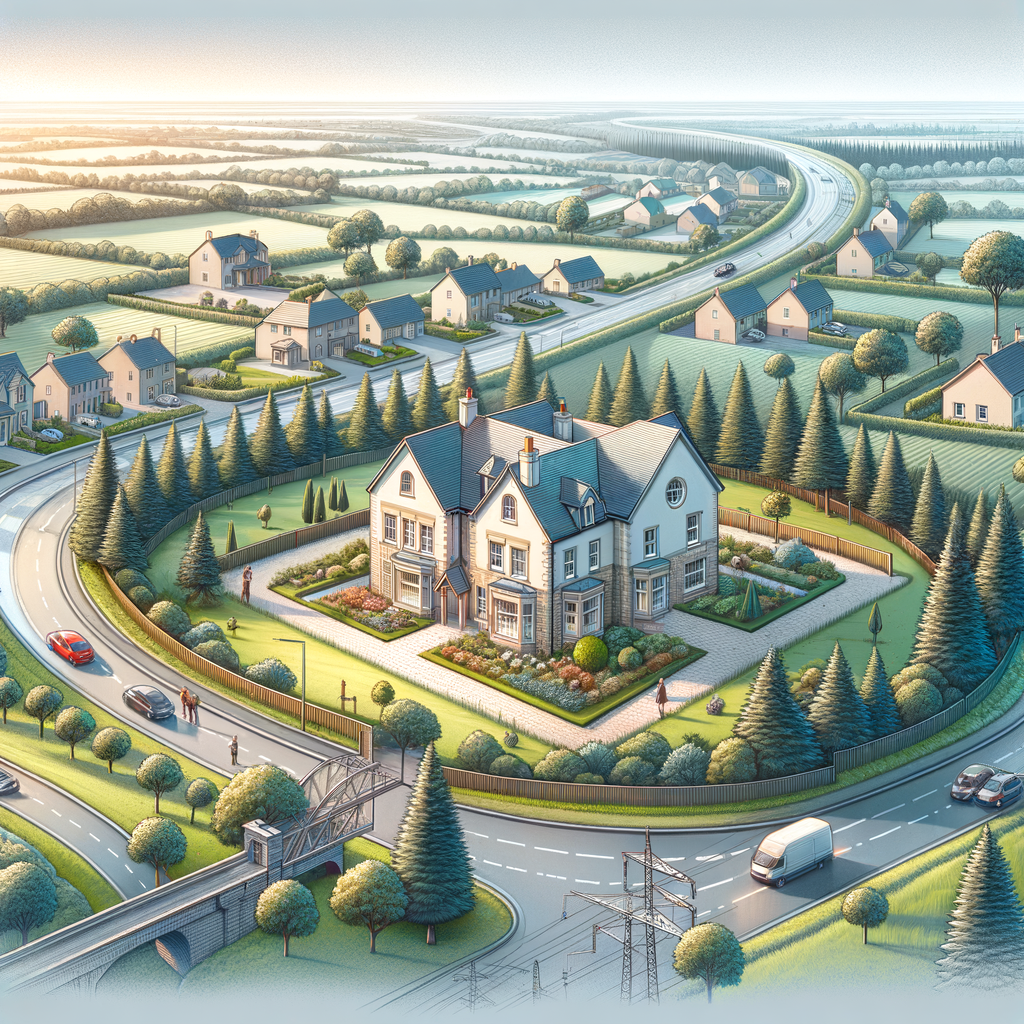Unveiling the Bur-Pal House: A Comprehensive Guide for UK Home Buyers and Investors
The Bur-Pal house, a distinctive architectural relic from the early 20th century, stands as a testament to the innovative spirit of its time. As an expert surveyor, I am excited to delve into the intricacies of this unique property type, offering insights that are crucial for home buyers and investors in the UK. This article will explore the history, construction, and potential risks associated with Bur-Pal houses, providing a detailed guide for those considering purchasing such a property.
Historical Context and Manufacturing Background
The Bur-Pal house emerged in the 1920s, a period marked by rapid industrialization and a burgeoning demand for affordable housing. Manufactured by Kieffer and Fleming, these houses were part of a broader movement towards system-built properties, which aimed to streamline construction processes and reduce costs. The design of the Bur-Pal house reflects the architectural trends of the era, characterized by simplicity and functionality.
Design and Construction Characteristics
Bur-Pal houses are typically two-storey semi-detached structures, easily identifiable by their medium pitch hipped roofs covered with asbestos cement slates or tiles. The external walls are rendered throughout, providing a uniform appearance that was both modern and practical at the time of construction. The use of balloon frame construction for the external walls is a notable feature, with timber frame panels overlaid with bituminous felt and directly clad with expanded metal lath before being rendered.
Structural Components
- Substructure: The foundation of Bur-Pal houses consists of concrete strip footings, providing a stable base for the structure.
- External Walls: The balloon frame construction is a hallmark of these houses, offering a lightweight yet sturdy framework.
- First Floor: Timber boarding on timber joists forms the first floor, a common practice in early 20th-century construction.
- Roof: The roof structure comprises timber rafters and purlins, with timber battens supporting the asbestos cement slates.
Potential Hazards and Risks
While the Bur-Pal house represents a significant achievement in early 20th-century architecture, it is not without its challenges. One of the primary concerns is the use of asbestos in the roofing materials. Asbestos, once hailed for its fire-resistant properties, is now known to pose serious health risks if disturbed. Therefore, any renovation or repair work on these properties must be approached with caution and conducted by professionals trained in asbestos handling.
Another potential issue is the timber frame construction, which, if not properly maintained, can be susceptible to rot and insect infestation. Regular inspections and timely repairs are essential to preserve the structural integrity of these houses.
Defective Premises Act Considerations
The Bur-Pal house is not classified as defective under the Defective Premises Act. However, due diligence is necessary when purchasing such a property. Prospective buyers should ensure that a thorough survey is conducted to identify any existing defects or potential issues that may require attention.
Inspection Guide for Surveyors
When inspecting a Bur-Pal house, surveyors should focus on several key areas:
-
Roof Inspection: Check for signs of wear or damage to the asbestos cement slates. Look for any evidence of water ingress or structural weakness in the timber rafters and purlins.
-
Wall Examination: Assess the condition of the rendered external walls. Look for cracks or areas where the render may be detaching from the underlying structure.
-
Timber Frame Assessment: Inspect the timber frame for signs of rot or insect damage. Pay particular attention to areas where moisture may accumulate, such as near windows or doors.
-
Foundation Check: Evaluate the condition of the concrete strip footings. Look for any signs of settlement or movement that could indicate underlying issues.
-
Asbestos Management: If asbestos is present, ensure that it is in good condition and not likely to be disturbed. Consider engaging a specialist to assess and manage any asbestos-related risks.
Typical Defects and Maintenance Tips
Bur-Pal houses, like any property of their age, may exhibit certain defects that require attention. Common issues include:
-
Cracking in Render: Over time, the render on the external walls may develop cracks. These should be repaired promptly to prevent water ingress and further deterioration.
-
Timber Decay: Regular maintenance of the timber frame is crucial. Treating the timber with preservatives can help protect against rot and insect damage.
-
Roofing Concerns: Asbestos cement slates can become brittle with age. Regular inspections and timely replacement of damaged slates are essential to maintain the roof’s integrity.
-
Moisture Management: Ensure that gutters and downpipes are clear and functioning properly to prevent water accumulation around the foundation.
Conclusion
The Bur-Pal house is a fascinating example of early 20th-century system-built architecture. While it presents certain challenges, with proper care and maintenance, it can be a rewarding investment. Understanding the unique characteristics and potential risks associated with these properties is essential for making informed decisions.
At Flettons, we’re committed to safeguarding your investment. When considering a property purchase, trust our seasoned expertise to reveal any hidden threats. For a thorough building survey, get your instant quote through our quote calculator or reach out directly at 0203 691 0451. Your home’s safety is our top priority.

