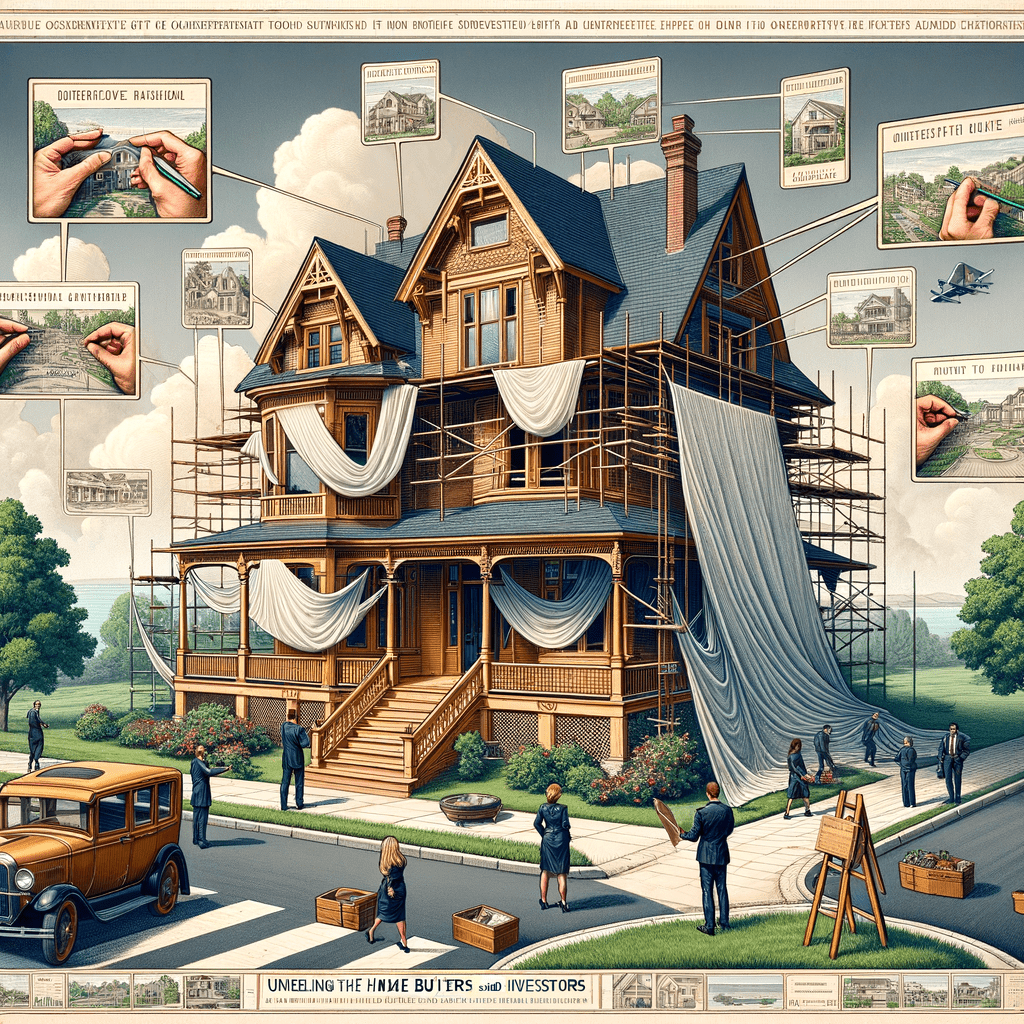Unveiling the Burt Boulton House: A Comprehensive Guide for Home Buyers and Investors
Understanding the Burt Boulton House
The Burt Boulton house, a distinctive property type in the UK, stands as a testament to the innovative construction methods of the 1970s. Designed by H K Harwood and manufactured by Burt Boulton Ltd, these homes were primarily built in 1975. They are a part of the system-built properties that emerged during this period, offering unique architectural and structural characteristics. This article delves into the essential aspects of the Burt Boulton house, providing valuable insights for potential home buyers and investors.
Historical Context and Manufacturing Details
The Burt Boulton house was developed during a time when the UK was exploring new construction techniques to address housing shortages. Burt Boulton Ltd, a prominent manufacturer, collaborated with designer H K Harwood to create these homes. The properties were constructed in various forms, including bungalows, two-storey detached, semi-detached, and terraced houses. This diversity in design catered to different housing needs and preferences.
Architectural Characteristics
The architectural design of the Burt Boulton house is characterized by its shallow pitch gable or monopitch roofs, which are typically covered with tiles or bituminous felt. Some variants feature flat roofs with bituminous felt coverings. The external walls are often rendered plywood, either throughout the structure or up to the first floor level, with tile hanging above. A distinctive feature panel of horizontal or vertical timber boarding is commonly found adjacent to the front door, adding a unique aesthetic touch.
Construction Details
The construction of Burt Boulton houses involves several key components:
-
Substructure: These homes are built on concrete strip footings with a vented brick underbuilding and a damp-proof course (DPC) to prevent moisture ingress.
-
External Walls: The volumetric box construction features storey-height timber frame units overlaid with sisalcraft paper. The walls are directly clad with rendered plywood at the gable wall and front and rear walls to the first floor level. Above this, the walls are sheathed externally with plywood, overlaid with sisalcraft paper, and clad with tile hanging on timber battens. The internal lining consists of foil-backed plasterboard, with mineral fibre insulation between the frame studs.
-
Separating Walls: These are timber frame cavities backed with asbestos cement sheets and lined with plasterboard. Mineral fibre insulation is used between the frame studs.
-
Partitions: Timber stud partitions are lined with plasterboard.
-
Floors: The ground floor comprises plywood on timber joists, while the first floor features plywood on double timber joists.
-
Ceilings: Plasterboard ceilings conform to the roof pitch at the first floor.
-
Roof: The roof structure includes timber rafters, plywood decking, and bituminous felt.
Typical Hazards and Risks
While the Burt Boulton house offers unique architectural features, it also presents certain hazards and risks that potential buyers should be aware of:
-
Asbestos: The use of asbestos cement sheets in separating walls poses a health risk if disturbed. Proper management and removal by professionals are essential.
-
Moisture Ingress: The reliance on rendered plywood and bituminous felt can lead to moisture ingress if not properly maintained. Regular inspections and maintenance are crucial to prevent water damage.
-
Structural Integrity: Over time, timber frame structures may experience issues such as rot or insect infestation. Regular inspections and timely repairs are necessary to maintain structural integrity.
Defective Premises Act Considerations
The Burt Boulton house is not classified as defective under the Defective Premises Act. However, potential buyers should conduct thorough inspections to identify any specific issues that may affect the property’s condition and value. Engaging a qualified surveyor is recommended to ensure a comprehensive assessment.
Inspection Guide for Burt Boulton Houses
When inspecting a Burt Boulton house, consider the following steps to ensure a thorough evaluation:
-
Exterior Inspection: Examine the condition of the roof, checking for any signs of damage or wear. Inspect the external walls for cracks, moisture ingress, or deterioration of the rendered plywood and tile hanging.
-
Interior Inspection: Assess the condition of the plasterboard linings, looking for signs of moisture damage or structural issues. Pay attention to the condition of the floors and ceilings, ensuring they are free from sagging or damage.
-
Asbestos Management: If asbestos is present, ensure it is properly managed and not disturbed. Engage a professional for removal if necessary.
-
Structural Assessment: Check for signs of timber rot or insect infestation in the frame and joists. Ensure that the structure is sound and free from any significant defects.
-
Moisture Control: Verify that the damp-proof course is intact and functioning effectively. Look for any signs of moisture ingress or water damage.
-
Insulation and Ventilation: Assess the condition of the mineral fibre insulation and ensure adequate ventilation to prevent condensation and mould growth.
Variants and Modifications
Burt Boulton houses may exhibit variations in construction, such as:
-
External Walls: Some variants have external walls directly clad with rendered plywood throughout, while others feature a panel adjacent to the front door clad with horizontal or vertical timber boarding.
-
Roof Covering: While bituminous felt is common, some properties may have roofs covered with tiles.
Conclusion
The Burt Boulton house represents a unique chapter in the UK’s architectural history, offering distinctive design and construction features. For home buyers and investors, understanding the characteristics, risks, and inspection requirements of these properties is crucial. By conducting thorough inspections and engaging professional surveyors, you can ensure a sound investment in a Burt Boulton house.
At Flettons, we’re committed to safeguarding your investment. When considering a property purchase, trust our seasoned expertise to reveal any hidden threats. For a thorough building survey, get your instant quote through our quote calculator or reach out directly at 0203 691 0451. Your home’s safety is our top priority.

