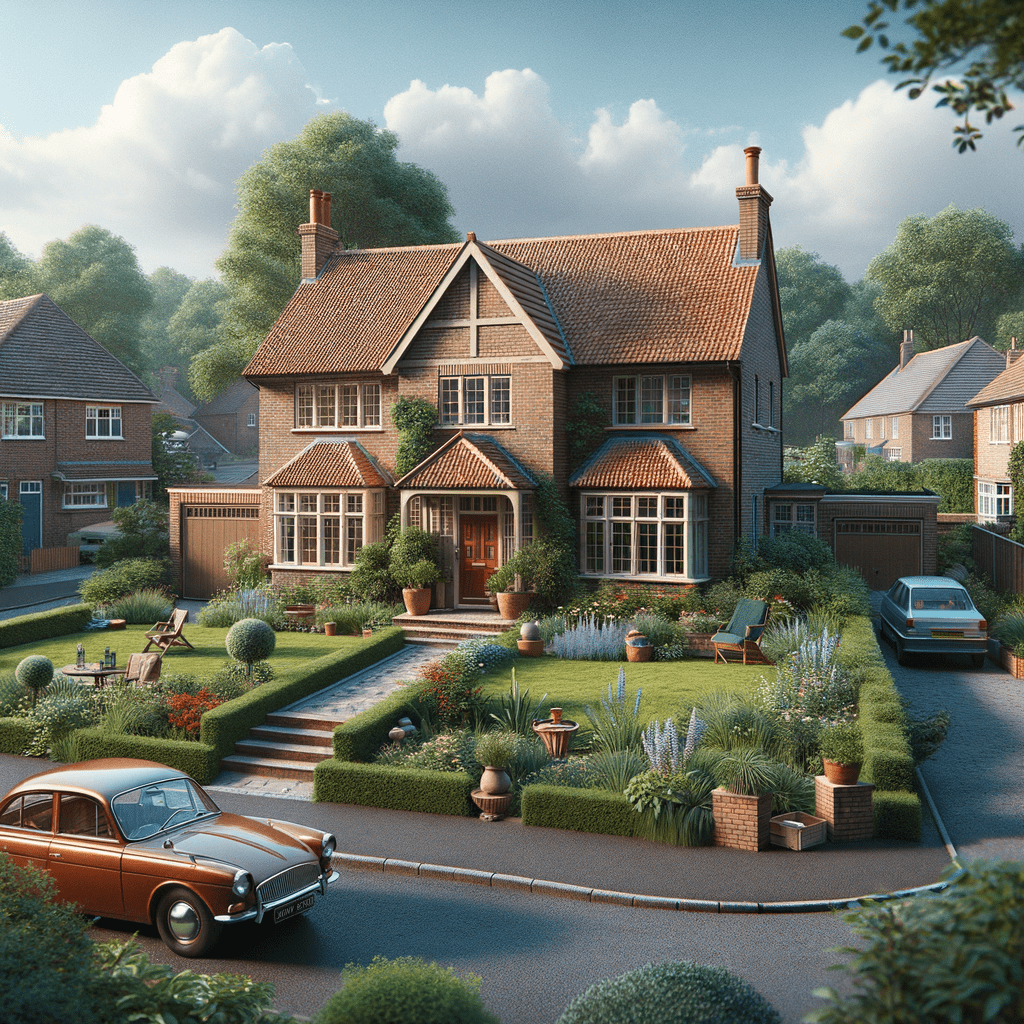Unveiling the Eurodean House: A Comprehensive Guide for Home Buyers and Investors
The Eurodean house, a distinctive architectural style from the 1970s, remains a significant part of the UK’s housing landscape. As an expert surveyor, I aim to provide a detailed exploration of this property type, offering insights into its construction, potential risks, and considerations for prospective buyers and investors. Understanding the nuances of the Eurodean house can empower you to make informed decisions when navigating the property market.
The Origins of the Eurodean House
The Eurodean house, also known as the Dean, was manufactured by Eurodean Construction Ltd. This property type emerged during the 1970s, a period marked by innovative construction techniques and a demand for affordable housing solutions. Approximately 600 Eurodean houses were built, primarily as bungalows and two-storey semi-detached houses. These homes are typically found in suburban areas across the UK, offering a unique blend of traditional and modern architectural elements.
Design and Construction Characteristics
The Eurodean house is characterized by its medium pitch gable or monopitch roof, covered with tiles. The front and rear external walls are constructed of brick up to the first-floor level or the upper storey window sill level, with tile hanging above. The gable wall is entirely brick, providing a robust and aesthetically pleasing facade. Monopitch dwellings feature a single-storey pitched roof front porch, adding to their charm and functionality.
Construction Details
- Substructure: The foundation consists of concrete slab footings with brick under-building and a damp-proof course (DPC) to prevent moisture ingress.
- External Walls: The platform frame construction includes storey-height timber frame panels sheathed externally with plywood, overlaid with building paper, and clad with brick on the gable wall and tile hanging on timber battens above. The walls are lined with plasterboard backed with a polyethylene vapour control layer, with mineral fibre insulation between the frame studs.
- Separating Wall: Timber frame cavity walls are lined with three layers of plasterboard over a polyethylene vapour control layer, with mineral fibre insulation between the frame studs.
- Partitions: Timber stud partitions are lined with plasterboard.
- Ground Floor: Constructed of concrete, providing a solid base.
- First Floor: Plywood on timber joists ensures structural integrity.
- Ceilings: Plasterboard ceilings offer a smooth finish.
- Roof: Timber trusses support bituminous felt and tiles, with mineral fibre insulation at ceiling level for thermal efficiency.
Variants and Adaptations
Some Eurodean houses feature mineral fibre insulation laminated to the polyethylene vapour control layer in external wall panels. Additionally, the upper storey front and rear walls may be separately clad with tile hanging on timber battens, offering variations in aesthetic appeal and thermal performance.
Potential Hazards and Risks
While the Eurodean house offers numerous benefits, it is essential to be aware of potential hazards and risks associated with this property type:
- Dampness: The DPC is located below ground level, which can lead to moisture ingress if not properly maintained.
- Vapour Control Layer: Gaps in the polyethylene vapour control layer can compromise the building’s thermal efficiency and lead to condensation issues.
- Fire Safety: Limited fire stopping in the roof space at the separating wall poses a potential fire hazard, necessitating careful inspection and possible remediation.
- Structural Integrity: Over time, timber components may be susceptible to rot or insect infestation, requiring regular maintenance and inspection.
Defective Premises Act Considerations
The Eurodean house is not classed as defective under the Defective Premises Act. However, it is crucial to conduct thorough inspections to identify any potential issues that may affect the property’s safety and value.
Inspection Tips for Eurodean Houses
When inspecting a Eurodean house, consider the following steps to ensure a comprehensive evaluation:
-
Foundation and Substructure: Check for signs of subsidence or cracking in the concrete slab footings and brick under-building. Ensure the DPC is intact and functioning effectively.
-
External Walls: Inspect the brickwork and tile hanging for signs of damage or deterioration. Look for gaps or breaches in the vapour control layer that could lead to moisture ingress.
-
Roof and Ceilings: Examine the roof tiles and bituminous felt for wear and tear. Ensure the timber trusses are structurally sound and that the mineral fibre insulation is intact.
-
Internal Walls and Partitions: Check for cracks or movement in the plasterboard linings. Ensure the timber frame cavity walls are free from moisture and that the insulation is effective.
-
Fire Safety: Assess the roof space for adequate fire stopping measures. Consider installing additional fire safety features if necessary.
-
General Maintenance: Regularly inspect timber components for signs of rot or insect infestation. Address any issues promptly to maintain the property’s structural integrity.
Conclusion
The Eurodean house represents a unique blend of traditional and modern construction techniques, offering a distinctive option for home buyers and investors in the UK. By understanding the property’s design, construction, and potential risks, you can make informed decisions and ensure the longevity and safety of your investment.
At Flettons, we’re committed to safeguarding your investment. When considering a property purchase, trust our seasoned expertise to reveal any hidden threats. For a thorough building survey, get your instant quote through our quote calculator or reach out directly at 0203 691 0451. Your home’s safety is our top priority.

