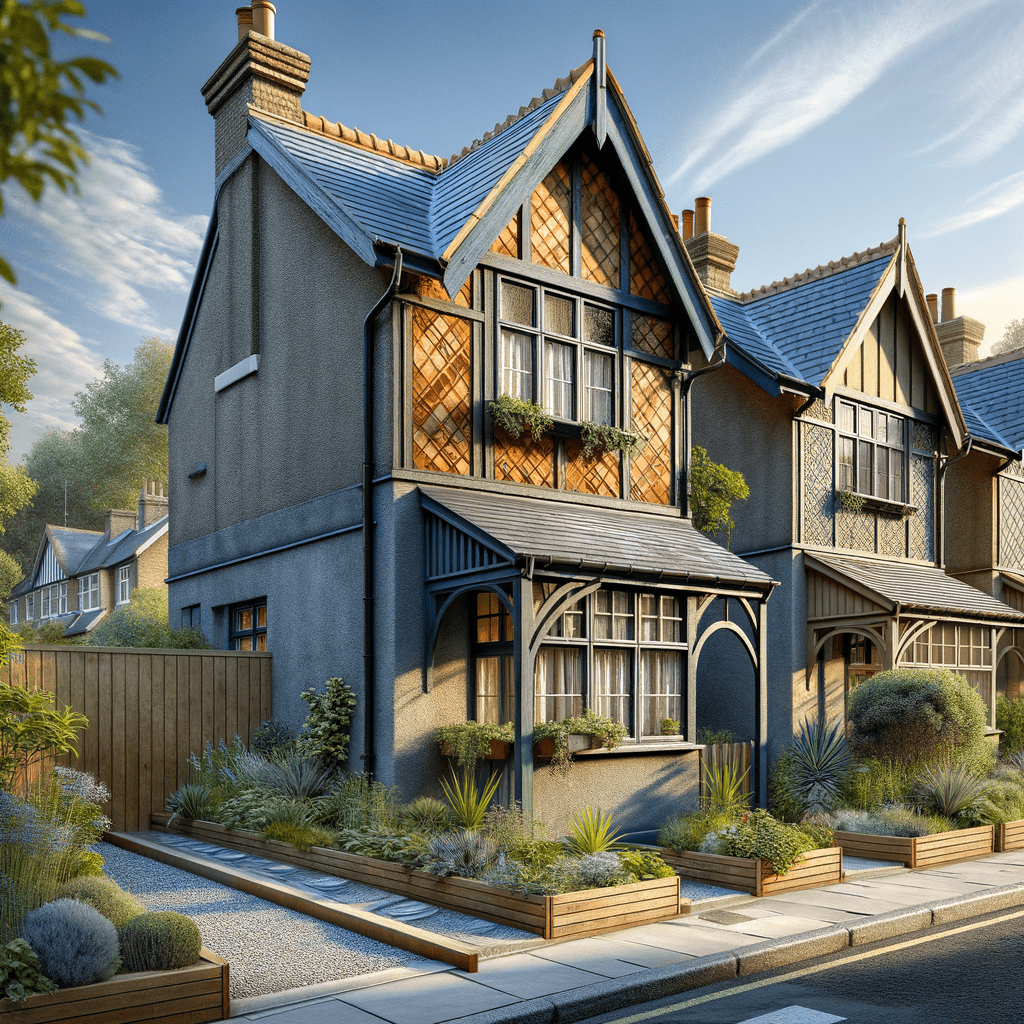Unveiling the Lawrence House: A Comprehensive Guide for Home Buyers and Investors
Understanding the Lawrence House
The Lawrence House, a distinctive architectural creation, stands as a testament to the innovative construction methods of the mid-20th century. Developed by Walter Lawrence & Son Ltd, this property type emerged in 1966, marking a significant period in the evolution of system-built homes in the UK. With only four of these unique structures ever built, they are a rare find for home buyers and investors alike. Known for their two-storey terraced design, these houses are often located in suburban areas, offering a blend of modernity and tradition.
Manufacturers and Designers
Walter Lawrence & Son Ltd, a prominent name in the construction industry, spearheaded the development of the Lawrence House. The design was a collaborative effort involving renowned architects Booth Ledeboer & Pinckheard and Andrews Kent & Stone. Their combined expertise resulted in a property that not only met the housing demands of the time but also incorporated innovative construction techniques.
Typical Characteristics of the Lawrence House
The Lawrence House is characterized by its shallow pitch gable roof, covered with bituminous felt, and its distinctive external walls. The front and rear walls feature a render finish up to the ground floor window head level, with vertical timber boarding above. The gable wall is adorned with tile hanging throughout, adding to the aesthetic appeal of the property. A valley gutter between dwellings is a notable feature, ensuring efficient water drainage.
Construction Details
The construction of the Lawrence House is a fascinating study in system-built architecture. The substructure consists of a reinforced concrete (RC) raft foundation with a perimeter apron, providing a solid base for the building. A damp-proof course (DPC) is incorporated to prevent moisture ingress.
The external walls are constructed using a platform frame method, with storey-height timber frame panels overlaid with a breather membrane. The front and rear walls are clad with rendered plywood on timber battens up to the ground floor window head level, with vertical timber boarding above. The gable wall features tile hanging on timber battens. Internally, the walls are lined with foil-backed plasterboard, and mineral fibre insulation is placed between the frame studs for thermal efficiency.
The separating wall between dwellings is a timber frame cavity wall, backed and lined with plasterboard, and filled with mineral fibre insulation. Internal partitions are constructed using timber studs lined with foil-backed plasterboard.
The ground floor is made of concrete, while the first floor consists of plywood on timber joists. Ceilings are finished with plasterboard, providing a smooth and clean appearance. The roof structure comprises timber rafters, timber decking, and bituminous felt, ensuring durability and weather resistance.
Typical Hazards and Risks
While the Lawrence House boasts a robust construction, it is not without its potential hazards and risks. The use of timber in the frame and cladding can pose a risk of rot and decay if not properly maintained. The bituminous felt roof, while effective, may require regular inspection and maintenance to prevent leaks and water damage.
Defective Premises Act Considerations
The Lawrence House is not classed as defective under the Defective Premises Act. However, it is essential for potential buyers and investors to conduct thorough inspections to ensure the property meets current safety and structural standards. Engaging a professional surveyor can help identify any issues that may need addressing.
Inspection Tips for Surveyors
When inspecting a Lawrence House, surveyors should pay close attention to the condition of the timber frame and cladding. Look for signs of rot, decay, or insect infestation, particularly in areas exposed to moisture. The roof should be inspected for any signs of wear or damage to the bituminous felt. Check the valley gutter for blockages or damage that could impede water drainage.
Surveyors should also assess the insulation and plasterboard linings for any signs of deterioration or damage. The concrete ground floor and plywood first floor should be checked for structural integrity and any signs of movement or cracking.
Typical Defects in Lawrence Houses
Common defects in Lawrence Houses include timber decay, particularly in areas exposed to moisture, and roof leaks due to wear and tear of the bituminous felt. Insulation may settle over time, reducing its effectiveness, and plasterboard linings may show signs of cracking or damage.
Conclusion
The Lawrence House represents a unique opportunity for home buyers and investors seeking a property with historical significance and architectural interest. While these houses are not without their challenges, a thorough inspection and regular maintenance can ensure they remain a valuable asset.
At Flettons, we’re committed to safeguarding your investment. When considering a property purchase, trust our seasoned expertise to reveal any hidden threats. For a thorough building survey, get your instant quote through our quote calculator or reach out directly at 0203 691 0451. Your home’s safety is our top priority.

