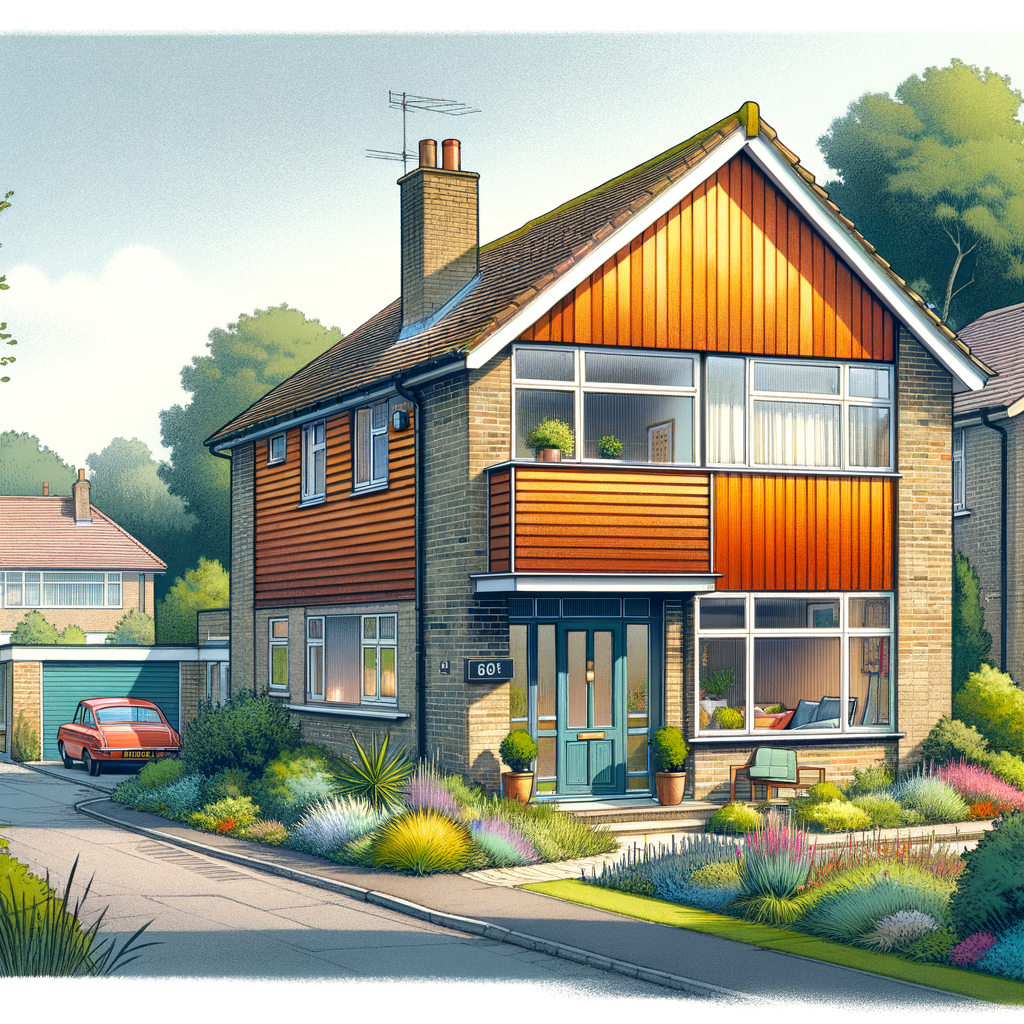Unveiling the Medway Type II House: A Comprehensive Guide for Home Buyers and Investors
Understanding the Medway Type II House
The Medway Type II house, a distinctive system-built property, emerged during the late 1960s as a response to the UK’s housing demands. Constructed between 1967 and 1970, these homes were the brainchild of Medway Buildings Ltd, a company renowned for its innovative approach to residential architecture. With only 420 units built, these properties are a rare find in today’s market, often located in suburban areas where rapid development was necessary during that era.
Design and Construction Features
The Medway Type II houses are easily identifiable by their unique architectural characteristics. They come in two main forms: bungalows and two-storey semi-detached or terraced houses. The design features a medium pitch gable roof covered with tiles, which is a common trait in many British homes, providing both aesthetic appeal and functional weather resistance.
The external walls of these houses are particularly noteworthy. The front and rear walls are typically clad with vertical timber boarding up to the first floor, with rendered infill panels below ground floor windows and tile hanging above. The gable walls, in contrast, are constructed entirely of brick, offering a robust and durable structure. Additionally, these houses often feature a flat-roofed entrance lobby, adding a modern touch to their overall design.
Construction Details
The Medway Type II house employs a direct platform frame construction method, which was quite advanced for its time. This involves storey-height timber frame panels sheathed externally with plywood, overlaid with building paper, and clad with various materials depending on the section of the wall. The use of foil-backed plasterboard linings and paper-laminated mineral fibre insulation between frame studs highlights the emphasis on thermal efficiency and comfort.
The substructure consists of concrete strip footings with brick under-building and a damp-proof course (DPC) to prevent moisture ingress. The separating walls are timber-framed cavities lined with two layers of plasterboard, with asbestos cement sheets in the roof space for added fire resistance. The partitions are similarly constructed with timber studs lined with plasterboard.
The ground floor is typically concrete, providing a solid and stable base, while the first floor comprises plywood on timber joists, offering flexibility and ease of construction. Ceilings are finished with plasterboard, maintaining a consistent aesthetic throughout the interior.
Potential Hazards and Risks
While the Medway Type II house boasts several innovative features, it is not without its potential hazards and risks. One of the most common issues is the bulging of front elevation external walls at the first-floor level. This can be attributed to the natural movement of the timber frame over time, which may require regular monitoring and maintenance.
Another concern is the localised decay of window and door joinery, often due to exposure to the elements. This can lead to draughts and water ingress if not addressed promptly. Additionally, the corrosion of foil-backing to plasterboard linings poses a risk of interstitial condensation, which can compromise the structural integrity of the property if left unchecked.
Defective Premises Act Considerations
The Medway Type II house is not classified as defective under the Defective Premises Act. However, potential buyers and investors should be aware of the aforementioned risks and ensure that any necessary repairs or maintenance are carried out to maintain the property’s value and safety.
Inspection Tips for Surveyors
When inspecting a Medway Type II house, surveyors should pay close attention to several key areas. Firstly, examine the external walls for any signs of bulging or movement, particularly at the first-floor level. This can indicate underlying structural issues that may require further investigation.
Inspect the window and door joinery for signs of decay or damage, as these are common areas of concern. Check for any signs of water ingress or draughts, which can indicate compromised seals or frames.
Assess the condition of the plasterboard linings, particularly the foil-backing, for any signs of corrosion or damage. This can help identify potential condensation issues that may need to be addressed.
Finally, evaluate the overall condition of the roof, including the tiles and bituminous felt, to ensure they are in good condition and free from leaks or damage.
Typical Defects and Maintenance
The Medway Type II house, like any property, is susceptible to certain defects over time. Regular maintenance and timely repairs can help mitigate these issues and preserve the property’s value.
One common defect is the bulging of external walls, which can be addressed by reinforcing the timber frame and ensuring proper ventilation to prevent moisture buildup. Regular inspections and maintenance of window and door joinery can help prevent decay and prolong their lifespan.
Addressing corrosion of foil-backing to plasterboard linings is crucial to prevent condensation issues. This may involve replacing damaged linings and ensuring adequate ventilation throughout the property.
Conclusion
The Medway Type II house represents a unique chapter in the UK’s architectural history, offering a blend of innovative design and practical functionality. While these properties come with their own set of challenges, understanding their construction and potential risks can help buyers and investors make informed decisions.
At Flettons, we’re committed to safeguarding your investment. When considering a property purchase, trust our seasoned expertise to reveal any hidden threats. For a thorough building survey, get your instant quote through our quote calculator or reach out directly at 0203 691 0451. Your home’s safety is our top priority.

