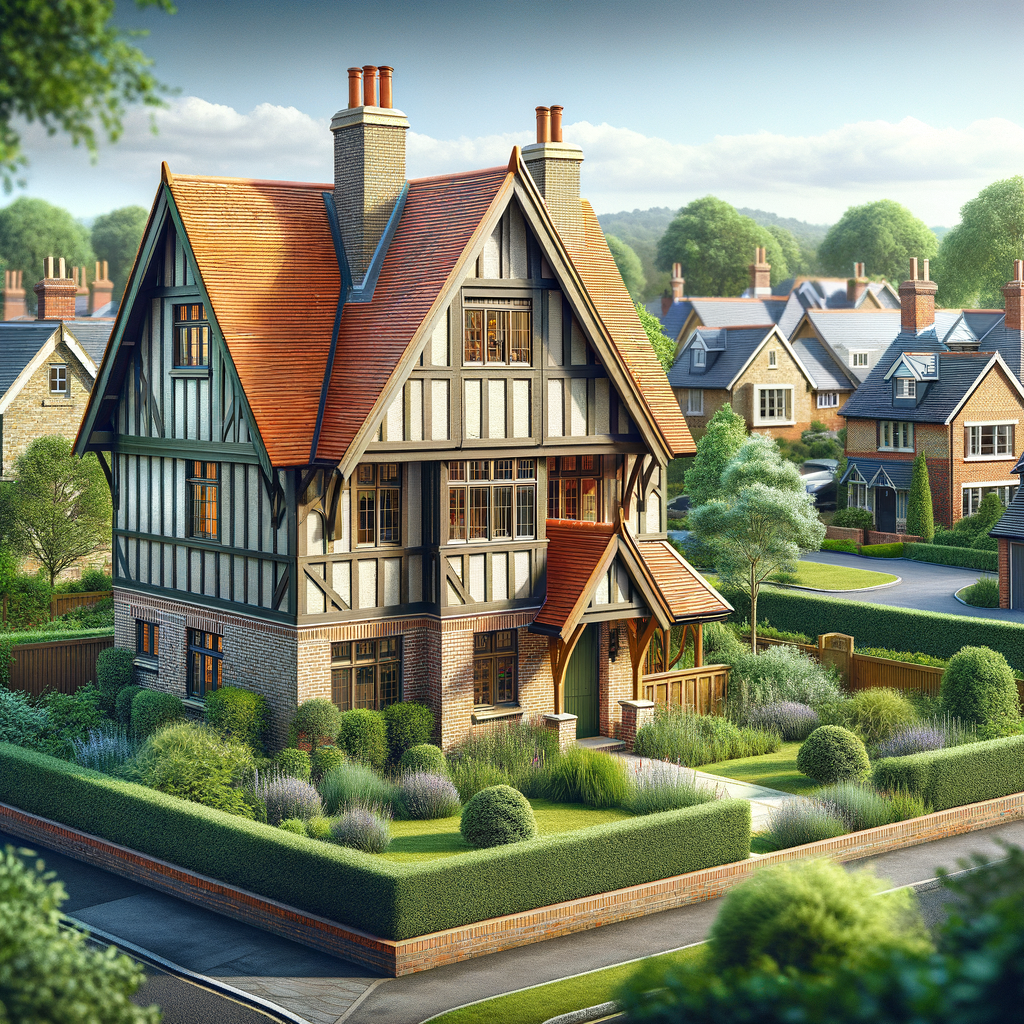Unveiling the Meyer House: A Comprehensive Guide for UK Home Buyers and Investors
Understanding the Meyer House
The Meyer House, a distinctive system-built property, holds a unique place in the UK’s architectural landscape. Constructed between 1969 and 1979, these homes were the brainchild of Montague L Meyer Ltd, with design input from the Montague L Meyer Technical Services and Design Centre. With only 360 units built, these properties are relatively rare, making them a fascinating subject for home buyers and investors alike.
Typical Locations and Variants
Meyer Houses can be found scattered across the UK, often in suburban areas where space allowed for the construction of bungalows, chalet bungalows, and two-storey detached, semi-detached, and terraced houses. These homes are also known by alternative names such as Calder and Grandidge, which may be useful when researching or identifying these properties.
Architectural Characteristics
Meyer Houses are easily identifiable by their medium or steep pitch hipped or gable roofs, typically covered with tiles. The external walls are often constructed of brick or stone, with some featuring panels of tile hanging or horizontal or vertical timber boarding on the front and rear walls. This combination of materials gives the Meyer House a distinctive appearance that blends traditional and modern architectural elements.
Construction Details
The construction of Meyer Houses is a testament to the innovative building techniques of the time. The substructure consists of concrete strip footings with brick under-building and a damp-proof course (DPC) to prevent moisture ingress. The external walls are built using a platform frame construction, with storey-height timber frame panels sheathed externally with plywood and overlaid with bituminous paper. These are then separately clad with brick, providing both structural integrity and aesthetic appeal.
Inside, the walls are lined with plasterboard backed with a polyethylene vapour control layer, and mineral fibre insulation is placed between the frame studs to enhance thermal efficiency. The separating walls are presumed to be of timber frame cavity construction, ensuring sound and thermal insulation between adjoining properties.
Roof and Flooring
The roof structure comprises timber trusses, bituminous felt, and tiles, providing a robust and weather-resistant covering. The ground and upper floors are constructed with plywood on timber joists, while the ceilings are finished with plasterboard, creating a smooth and durable surface.
Potential Hazards and Risks
While Meyer Houses offer many benefits, potential buyers should be aware of certain hazards and risks associated with this property type. The use of timber in the construction can lead to issues such as rot or insect infestation if not properly maintained. Additionally, the presence of bituminous paper and other materials may pose a fire risk if not adequately protected.
Defective Premises Act Considerations
It’s important to note that Meyer Houses are not classified as defective under the Defective Premises Act. However, this does not exempt them from potential issues that may arise due to age or lack of maintenance. Regular inspections and maintenance are crucial to ensure the longevity and safety of these properties.
Inspection Tips for Surveyors
When inspecting a Meyer House, surveyors should pay close attention to the condition of the timber frame and any signs of rot or insect damage. The integrity of the vapour control layer and insulation should also be assessed to ensure the property remains energy efficient. Additionally, the roof structure should be examined for any signs of wear or damage, particularly around the bituminous felt and tiles.
Common Defects in Meyer Houses
Despite their robust construction, Meyer Houses can suffer from common defects over time. These may include:
- Timber Decay: Due to moisture ingress or poor ventilation, timber elements may decay, compromising structural integrity.
- Insulation Deterioration: Over time, insulation materials can settle or degrade, reducing thermal efficiency.
- Roofing Issues: Tiles may become dislodged or damaged, leading to leaks and water damage.
- Vapour Control Layer Damage: Any breaches in the vapour control layer can lead to condensation and mould growth.
Maintenance and Repair Strategies
To maintain the value and safety of a Meyer House, regular maintenance and timely repairs are essential. Here are some strategies to consider:
- Timber Treatment: Regularly treat timber elements with preservatives to prevent rot and insect infestation.
- Insulation Upgrades: Consider upgrading insulation materials to modern standards for improved energy efficiency.
- Roof Maintenance: Inspect and repair roofing materials regularly to prevent leaks and water damage.
- Vapour Control Layer Checks: Ensure the vapour control layer is intact and repair any breaches promptly.
Conclusion
The Meyer House represents a unique blend of traditional and modern construction techniques, offering both charm and functionality. While these properties are not classified as defective, potential buyers and investors should be aware of the potential hazards and risks associated with their construction. By conducting thorough inspections and regular maintenance, the longevity and value of a Meyer House can be preserved.
At Flettons, we’re committed to safeguarding your investment. When considering a property purchase, trust our seasoned expertise to reveal any hidden threats. For a thorough building survey, get your instant quote through our quote calculator or reach out directly at 0203 691 0451. Your home’s safety is our top priority.

