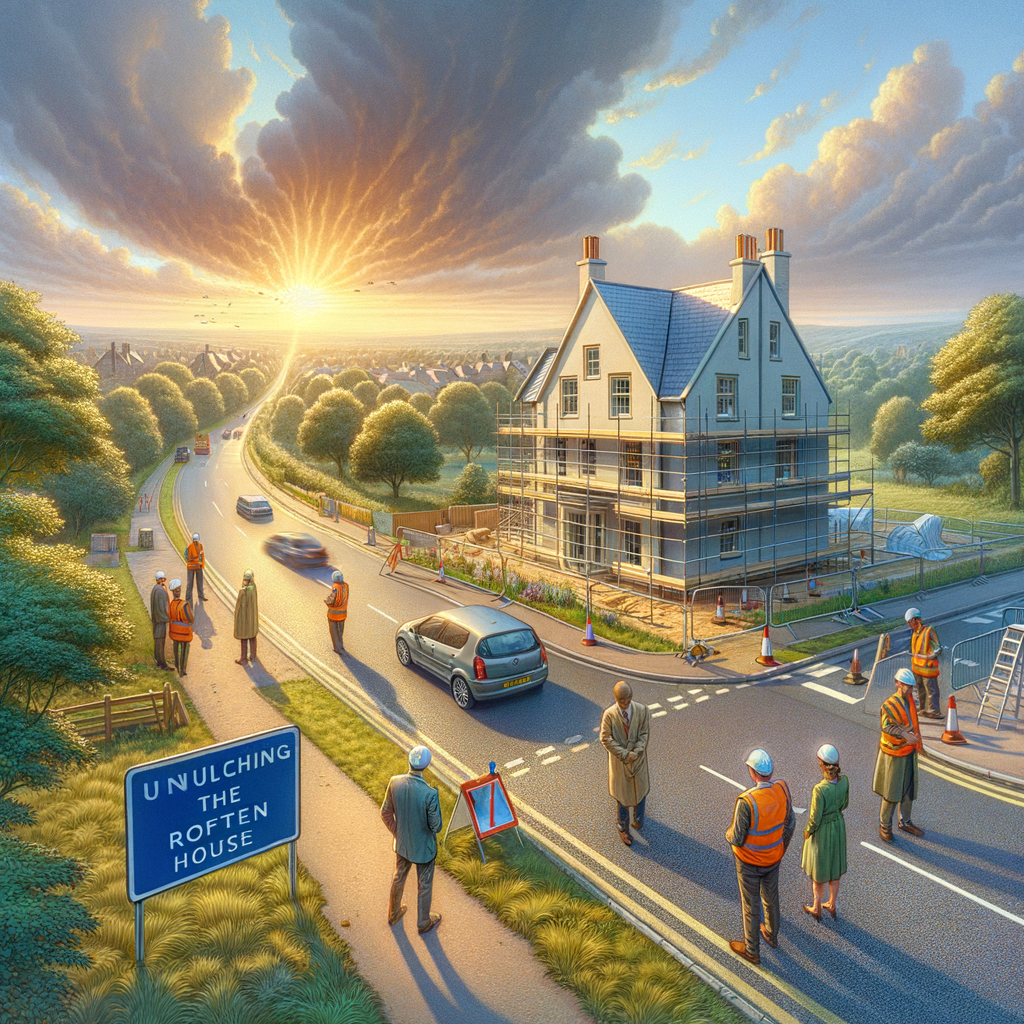Unveiling the Roften House: A Comprehensive Guide for UK Home Buyers and Investors
Understanding the Roften House
The Roften House, a distinctive system-built property, emerged during the mid-20th century as a solution to the UK’s post-war housing shortage. Manufactured by Roften Homes Ltd and designed by Williams & Williams Ltd, A E Roberts & Co. Ltd, and the Steel Company of Wales, these homes were constructed in 1964. With only 600 units built, they are a rare find in today’s property market. Typically located in suburban areas, these properties are known for their unique construction and design features.
Characteristics and Design
Roften Houses are primarily bungalows and two-storey terraced houses. They are easily identifiable by their flat roofs covered with butyl sheets and their external walls, which are often clad in flat asbestos cement sheets, plywood, or tile hanging. The flank walls are similarly constructed, with asbestos cement sheets throughout or tile hanging on the upper storey. A notable feature is the overcladding above the first floor or between the ground floor window head level and the first floor window sill level with horizontally profiled steel sheets.
Construction Details
The construction of Roften Houses is a testament to the innovative building techniques of the 1960s. The substructure consists of a reinforced concrete (RC) raft foundation, providing a stable base. The main frame includes PS setting out channels, RSC corner stanchions, and PS hollow box beams for floor and roof support. The external walls are made of storey-height dwelling width PSC or timber frame panels, clad with asbestos cement sheets and lined with foil-backed plasterboard. The roof is constructed with troughed PS decking, polystyrene insulation, plywood sheets, and butyl sheets.
Potential Hazards and Risks
While Roften Houses offer unique architectural features, they also come with certain risks. The use of asbestos cement sheets in the construction poses a significant health hazard if disturbed. Additionally, the flat roof design can lead to water pooling and potential leaks if not properly maintained. The butyl sheet roof cover is prone to deterioration over time, and the plywood roof deck may suffer from rot. Corrosion of PS setting out channels, PSC framed panels, fixing bolts, window frames, and troughed PS roof decking is also a common issue.
Defective Premises Act Considerations
Under the Defective Premises Act, properties must be safe for habitation. Roften Houses, due to their construction materials and potential hazards, may be considered defective if not properly maintained. It is crucial for buyers and investors to conduct thorough inspections and address any issues to ensure compliance with safety standards.
Inspection Tips for Roften Houses
When inspecting a Roften House, it is essential to pay attention to specific areas prone to defects. Start by examining the roof for signs of deterioration in the butyl sheet cover and rot in the plywood deck. Check for corrosion in the PS setting out channels, PSC framed panels, fixing bolts, and window frames. Inspect the external walls for any damage to the asbestos cement sheets and ensure the overcladding is intact. Additionally, assess the condition of the polystyrene insulation and the honeycomb plasterboard partitions.
Typical Defects in Roften Houses
Roften Houses are susceptible to several common defects. The flat roof design can lead to water ingress and leaks, especially if the butyl sheet cover is compromised. Corrosion of metal components, such as PS setting out channels and PSC framed panels, is another frequent issue. The use of asbestos cement sheets poses a health risk if damaged or disturbed. Rot in the plywood roof deck and deterioration of the polystyrene insulation are also concerns that need to be addressed.
Maintenance and Repair Strategies
To maintain the integrity of a Roften House, regular inspections and timely repairs are essential. Address any signs of roof deterioration promptly to prevent water damage. Replace or repair corroded metal components to ensure structural stability. If asbestos cement sheets are damaged, seek professional assistance for safe removal and replacement. Regularly check the condition of the polystyrene insulation and replace it if necessary. By staying proactive with maintenance, homeowners can preserve the value and safety of their Roften House.
Conclusion
The Roften House, with its unique design and construction, offers a glimpse into the innovative building techniques of the 1960s. While these properties come with certain risks, they can be a valuable investment with proper maintenance and care. By understanding the characteristics, potential hazards, and typical defects of Roften Houses, buyers and investors can make informed decisions and ensure the safety and longevity of their investment.
At Flettons, we’re committed to safeguarding your investment. When considering a property purchase, trust our seasoned expertise to reveal any hidden threats. For a thorough building survey, get your instant quote through our quote calculator or reach out directly at 0203 691 0451. Your home’s safety is our top priority.

