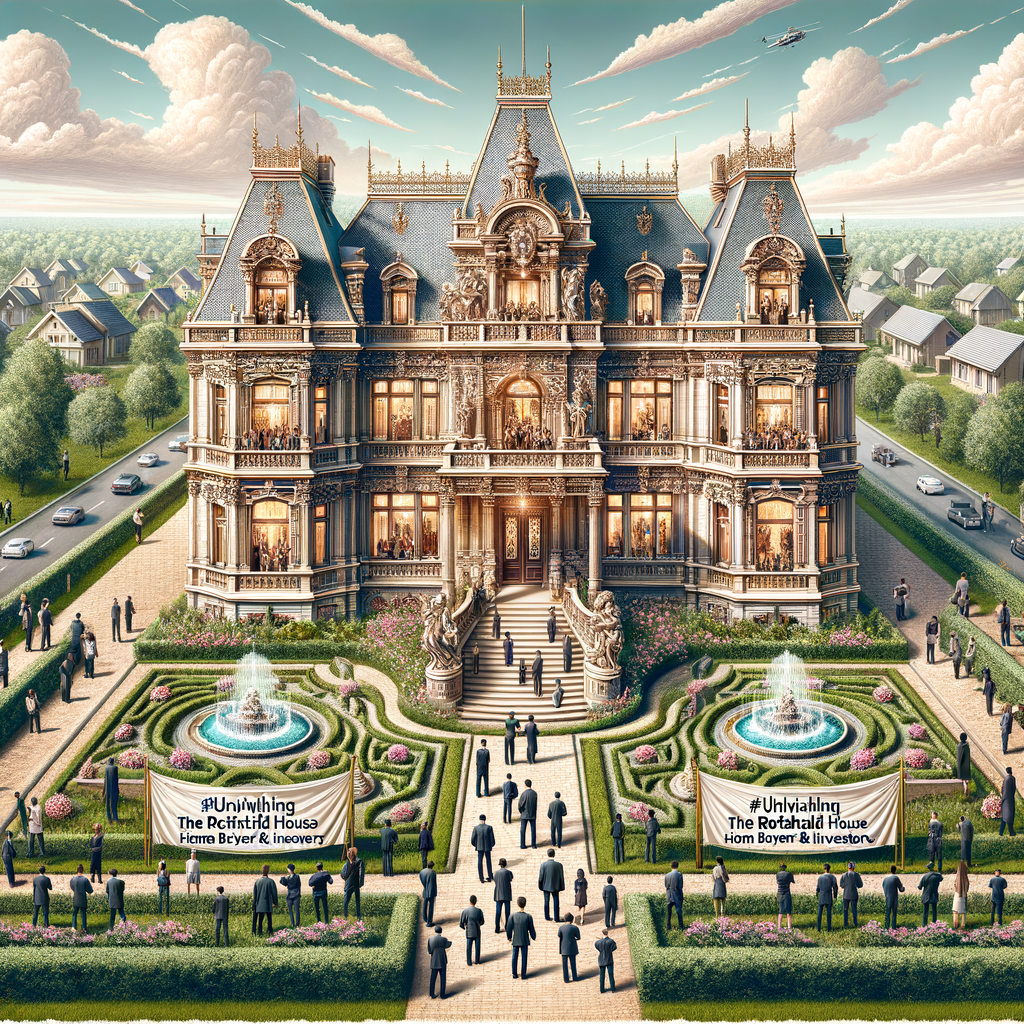Unveiling the Rothschild House: A Comprehensive Guide for Home Buyers and Investors
Understanding the Rothschild House
The Rothschild House, also known as Shamah Houses, represents a unique chapter in the history of British housing. Constructed between 1946 and 1948, these properties were a product of post-war innovation, designed to address the urgent housing needs of the time. With only 50 units built, these two-storey semi-detached houses are a rare find in today’s property market. This article delves into the intricate details of the Rothschild House, providing valuable insights for potential buyers and investors.
Historical Context and Manufacturers
The Rothschild House was manufactured by B I Prefabrication Co. and Prebuilt Construction Ltd, with the latter also serving as the designer. These companies were at the forefront of prefabricated housing solutions in the mid-20th century, leveraging innovative construction techniques to expedite the building process. The houses were primarily located in suburban areas, offering a blend of modernity and tradition.
Architectural Characteristics
The Rothschild House is distinguished by its medium pitch hipped roof, covered with clay tiles, and its brick external walls. A notable feature is the PC canopy supported by steel posts over the front door, adding a touch of elegance to the entrance. These houses were designed with practicality in mind, featuring a robust construction that has stood the test of time.
Construction Details
The construction of the Rothschild House is a testament to the ingenuity of its era. The substructure consists of a reinforced concrete (RC) raft foundation, providing a solid base for the building. The frame is composed of various steel components, including RSJ corner and intermediate stanchions, perimeter beams, and ceiling support beams. Protective coatings, such as red oxide paint and bituminous coatings, were applied to the steelwork to prevent corrosion.
The external walls are made of brick, internally coated with pitch and aluminium-faced bituminous paper. The separating wall features a 9-inch hollow concrete block, while partitions are constructed from PSC framed chipboard. The ground floor is concrete, and the first floor comprises PC planks. Ceilings are made of fibreboard on timber battens, with some variants featuring plasterboard ceilings.
Typical Hazards and Risks
While the Rothschild House boasts a sturdy construction, it is not without its potential hazards. Deterioration of protective coatings in the roof space can lead to superficial corrosion of stanchions and beams. This corrosion, if left unchecked, can compromise the structural integrity of the property. Additionally, the system was also used for flats, which may present unique challenges in terms of maintenance and repair.
Defective Premises Act Considerations
The Rothschild House is not classified as defective under the Defective Premises Act. However, it is essential for buyers and investors to conduct thorough inspections to identify any potential issues. Engaging a professional surveyor can help uncover hidden defects and ensure that the property meets modern safety standards.
Inspection Tips for Surveyors
When inspecting a Rothschild House, surveyors should pay close attention to the condition of the steelwork, particularly in the roof space. Look for signs of corrosion and assess the effectiveness of the protective coatings. Examine the external walls for any signs of deterioration or moisture ingress. Additionally, check the condition of the ceilings and floors, ensuring that they are free from structural defects.
Roof Construction
The roof of the Rothschild House is constructed with reinforced steel mesh and clay tiles. This combination provides durability and weather resistance, essential for the UK’s variable climate. However, regular maintenance is crucial to prevent issues such as tile displacement or water ingress.
Wall Construction
The brick external walls are a defining feature of the Rothschild House. Internally, they are coated with pitch and aluminium-faced bituminous paper, providing additional protection against moisture. Surveyors should inspect the walls for any signs of cracking or movement, which could indicate underlying structural issues.
Floor Construction
The ground floor is made of concrete, offering a solid and durable surface. The first floor consists of PC planks, which are lightweight yet strong. During inspections, surveyors should check for any signs of sagging or unevenness, which could indicate problems with the floor structure.
Main Frame Construction
The main frame of the Rothschild House is composed of various steel components, including RSJ stanchions and beams. These elements provide the structural support necessary for the building’s stability. Surveyors should assess the condition of the steelwork, looking for any signs of corrosion or damage.
Common Defects
Common defects in the Rothschild House include corrosion of steel components, deterioration of protective coatings, and moisture ingress in the walls. Regular maintenance and timely repairs can help mitigate these issues, ensuring the longevity of the property.
Conclusion
The Rothschild House is a unique and historically significant property type, offering a blend of traditional design and modern construction techniques. While these houses are not classified as defective under the Defective Premises Act, potential buyers and investors should conduct thorough inspections to identify any potential issues. By understanding the construction details and typical hazards associated with the Rothschild House, you can make informed decisions and safeguard your investment.
At Flettons, we’re committed to safeguarding your investment. When considering a property purchase, trust our seasoned expertise to reveal any hidden threats. For a thorough building survey, get your instant quote through our quote calculator or reach out directly at 0203 691 0451. Your home’s safety is our top priority.

