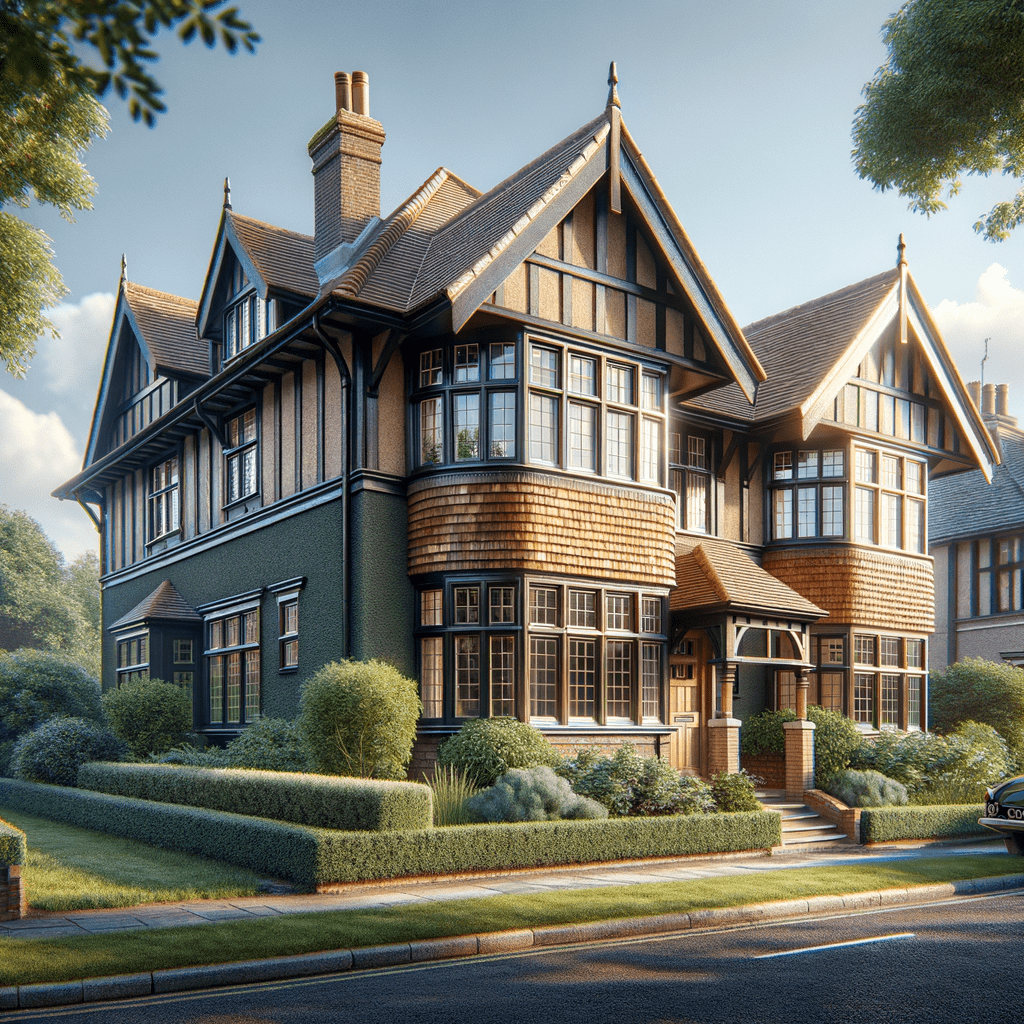Unveiling the Scano Type III House: A Comprehensive Guide for UK Home Buyers and Investors
Understanding the Scano Type III House
The Scano Type III house, a unique architectural marvel, stands as a testament to the innovative spirit of the early 20th century. Designed by the London County Council and manufactured by Scanhouse Ltd, these homes were constructed between 1925 and 1928. With only 700 units built, they are a rare find in the UK property market. Known alternatively as LCC Timber or simply Scano, these houses are primarily located in areas that were part of the London County Council’s jurisdiction during that period.
Historical Context and Manufacturing Details
The Scano Type III houses emerged during a time when the UK was grappling with housing shortages post-World War I. The London County Council, in collaboration with Scanhouse Ltd, sought to address this issue by developing a cost-effective and efficient housing solution. The result was a series of system-built properties that combined traditional aesthetics with modern construction techniques.
Key Characteristics of Scano Type III Houses
These properties are typically two-storey semi-detached or terraced houses. They feature a distinctive roof design, which can be steep, medium, or shallow-pitched and is covered with tiles. The external walls are clad with creosoted horizontal timber boarding, giving them a rustic yet charming appearance. Some houses boast small bay windows on the upper floor, while others have flat or shallow pitch gable canopies over the front doors. A unique feature of some Scano houses is the jettied first floor, which adds to their architectural intrigue.
Construction Details
The construction of Scano Type III houses is a fascinating blend of traditional and modern techniques. Here’s a detailed breakdown of their construction:
-
Substructure: These houses are built on concrete strip footings with a vented brick underbuilding. A slate damp-proof course (DPC) is used to prevent moisture ingress.
-
External Walls: The walls are constructed using a balloon frame technique. Timber frame panels, reaching eaves height, are supported on a brick perimeter wall that extends two feet above the ground floor level. These panels are overlaid with bituminous felt and directly clad with creosoted horizontal timber boarding. Internally, they are lined with fibreboard.
-
Separating Wall: A 9-inch brick wall serves as the separating wall between properties.
-
Partitions: Internal partitions are made of timber stud lined with fibreboard. The spine and kitchen walls are lined with rendered expanded metal mesh.
-
Floors: The ground and first floors consist of timber boarding on timber joists.
-
Ceilings: Ceilings are typically made of fibreboard, although some variants feature lath and plaster ceilings.
-
Roof: The roof structure comprises timber rafters and purlins, with timber battens supporting the tiles.
Typical Defects and Hazards
While the Scano Type III houses are architecturally significant, they are not without their challenges. Potential buyers and investors should be aware of the following typical defects and hazards:
-
Timber Decay: The creosoted timber cladding, although treated, can suffer from localised decay over time. Regular maintenance and inspection are crucial to prevent extensive damage.
-
Gaps in Separating Walls: Gaps in the separating wall within the roof space can compromise the structural integrity and fire safety of the property.
-
Moisture Ingress: Despite the slate DPC, moisture ingress can occur, particularly if the damp-proof course is damaged or compromised.
-
Thermal Insulation: The original construction materials offer limited thermal insulation, which can lead to higher energy costs.
Defective Premises Act Considerations
The Scano Type III houses are not classified as defective under the Defective Premises Act. However, due diligence is essential when purchasing such properties. Engaging a professional surveyor to conduct a thorough inspection can help identify any potential issues and ensure compliance with current building standards.
Inspection Tips for Surveyors
When inspecting a Scano Type III house, surveyors should focus on the following areas:
-
Timber Cladding: Check for signs of decay, rot, or insect infestation. Pay particular attention to areas where the cladding meets the ground or is exposed to moisture.
-
Roof Structure: Inspect the roof for missing or damaged tiles, and assess the condition of the timber rafters and purlins.
-
Separating Walls: Examine the separating wall in the roof space for gaps or structural weaknesses.
-
Damp-Proof Course: Verify the integrity of the slate DPC and look for signs of moisture ingress in the substructure.
-
Thermal Performance: Evaluate the thermal insulation of the property and consider recommending upgrades to improve energy efficiency.
Conclusion
The Scano Type III house is a unique piece of architectural history that offers both charm and challenges. For home buyers and investors, understanding the construction details, typical defects, and inspection tips is crucial to making an informed decision. While these properties are not classified as defective under the Defective Premises Act, a thorough inspection by a professional surveyor is essential to ensure their long-term viability and safety.
At Flettons, we’re committed to safeguarding your investment. When considering a property purchase, trust our seasoned expertise to reveal any hidden threats. For a thorough building survey, get your instant quote through our quote calculator or reach out directly at 0203 691 0451. Your home’s safety is our top priority.

