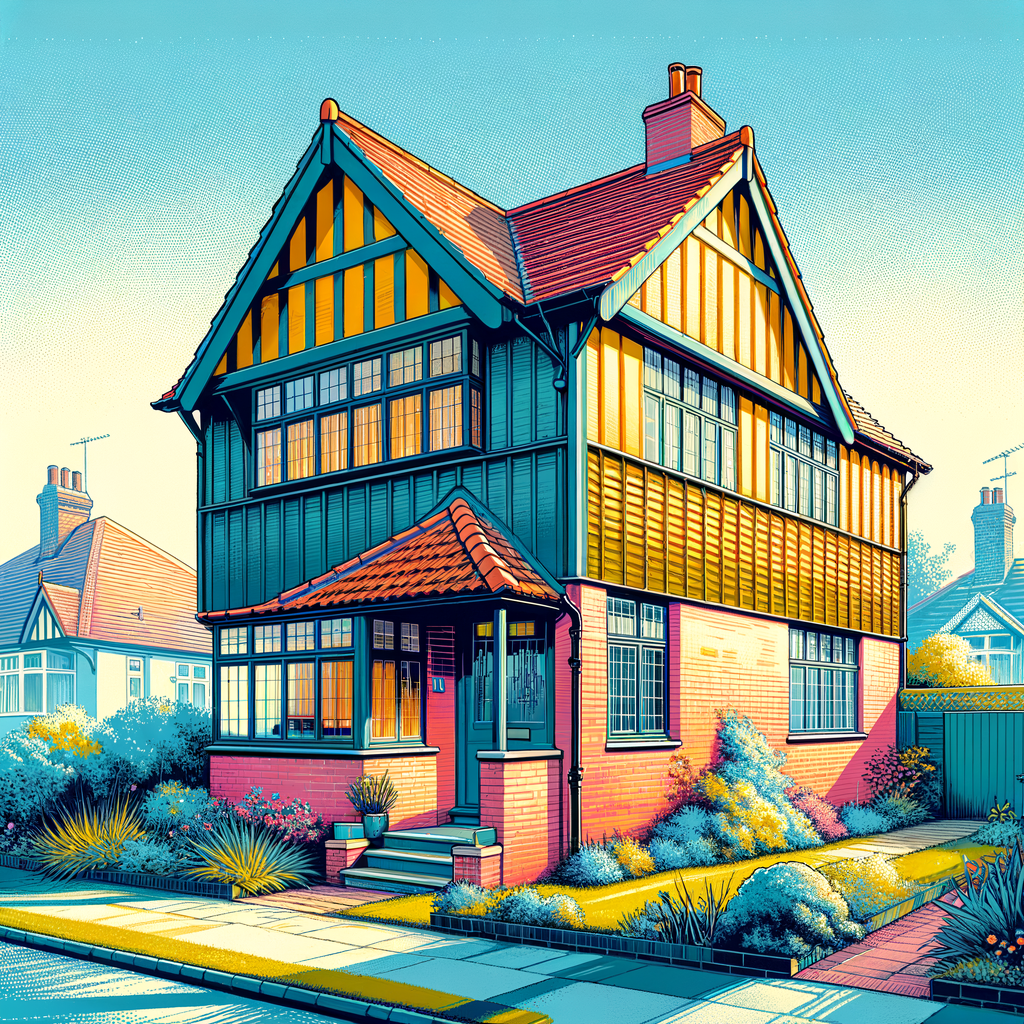Unveiling the Spooner House: A Comprehensive Guide for Home Buyers and Investors
Understanding the Spooner House
The Spooner House, a distinctive property type in the UK, holds a unique place in the history of post-war housing. Manufactured by J L Spooner (Hull) Ltd and designed by R Binnington, these homes were constructed between 1948 and 1955. With approximately 4,800 units built, they are a significant part of the UK’s architectural landscape. Known for their alternative names, these properties are primarily found as bungalows and two-storey semi-detached or terraced houses.
Key Characteristics of Spooner Houses
Spooner Houses are easily identifiable by their steep, medium, or shallow pitch gable roofs, which are covered with tiles, profiled steel, or asbestos cement sheets. The external walls of these houses are typically constructed of brick throughout or to the first floor level, with vertically profiled steel sheets above. Some houses feature a flat canopy over the front door, and steel windows are a common characteristic. In bungalows, the external front and rear walls are rendered, adding to their distinctive appearance.
Construction Details
The construction of Spooner Houses is a testament to the innovative building techniques of the post-war era. The substructure consists of concrete strip footings with brick under-building and a damp-proof course (DPC). The external walls are built using a platform frame construction, with storey-height timber frame panels braced diagonally with 1″ steel strapping. These are overlaid with reinforced bituminous felt and separately clad with brick, lined with plasterboard for interior finish.
The separating wall is a timber frame cavity wall, backed with fibreboard and lined to eaves level with plasterboard. The cavity is filled with concrete, and mineral fibre packing is used at the head of the wall. Galvanised steel sheet shutters are placed at the ends of the wall. Internal partitions are made of timber stud lined with plasterboard.
The ground floor is constructed of concrete, while the first floor features tongue-and-groove boarding on timber joists. Ceilings are plasterboard at the ground floor and fibreboard at the first floor. The roof is supported by timber trusses, covered with bituminous felt and tiles, and insulated with mineral wool in the roof space.
Variants and Alternatives
Some Spooner Houses have upper storey external walls separately clad with vertically profiled metal sheets. In bungalows, the front and rear walls are rendered, and the roof may be covered with profiled steel or asbestos cement sheets. These variants add to the diversity of the Spooner House design, offering different aesthetic and functional options for homeowners.
Typical Hazards and Risks
While Spooner Houses are a testament to post-war ingenuity, they are not without their challenges. One of the primary concerns is the localised softening of the bottom frame rail, which can compromise the structural integrity of the house. The decay of the reinforced bituminous felt breather membrane at the foot of the cavity is another common issue, leading to potential moisture ingress and damage.
Bulging or leaning external brickwork is a frequent problem, often caused by the scarcity and corrosion of wall ties. This can lead to the collapse of the gable apex brickwork, posing a significant safety risk. Excess mortar accumulation at the foot of the cavity and corrosion of steel lintels are additional concerns that need to be addressed.
Gaps in fire stops at the separating wall can compromise fire safety, while the decay of window joinery can lead to draughts and energy inefficiency. These issues highlight the importance of regular maintenance and inspection to ensure the longevity and safety of Spooner Houses.
Defective Premises Act Considerations
Under the Defective Premises Act, properties must be fit for habitation and free from defects that could pose a risk to occupants. While Spooner Houses are not inherently classified as defective, the typical hazards and risks associated with them must be addressed to ensure compliance with the Act. Regular inspections and maintenance are crucial to identifying and rectifying any issues that could compromise the safety and habitability of these homes.
Inspection Tips for Spooner Houses
When inspecting a Spooner House, it is essential to pay close attention to the following areas:
-
Bottom Frame Rail: Check for any signs of softening or decay, which could indicate structural issues.
-
Breather Membrane: Inspect the reinforced bituminous felt at the foot of the cavity for signs of decay or damage.
-
External Brickwork: Look for bulging or leaning, which could indicate problems with wall ties or mortar accumulation.
-
Gable Apex: Ensure the brickwork is stable and free from signs of collapse.
-
Wall Ties: Check for corrosion or scarcity, which could compromise the structural integrity of the walls.
-
Steel Lintels: Inspect for signs of corrosion, which could affect the stability of the openings.
-
Fire Stops: Ensure there are no gaps in the fire stops at the separating wall, which could compromise fire safety.
-
Window Joinery: Check for decay, which could lead to draughts and energy inefficiency.
By following these inspection tips, you can identify potential issues early and take the necessary steps to address them, ensuring the safety and longevity of your Spooner House.
Conclusion
The Spooner House is a unique and historically significant property type in the UK, offering a glimpse into the innovative building techniques of the post-war era. While these homes come with their own set of challenges, regular maintenance and inspection can help address potential issues and ensure compliance with the Defective Premises Act. By understanding the key characteristics, construction details, and typical hazards of Spooner Houses, home buyers and investors can make informed decisions and safeguard their investment.
At Flettons, we’re committed to safeguarding your investment. When considering a property purchase, trust our seasoned expertise to reveal any hidden threats. For a thorough building survey, get your instant quote through our quote calculator or reach out directly at 0203 691 0451. Your home’s safety is our top priority.

