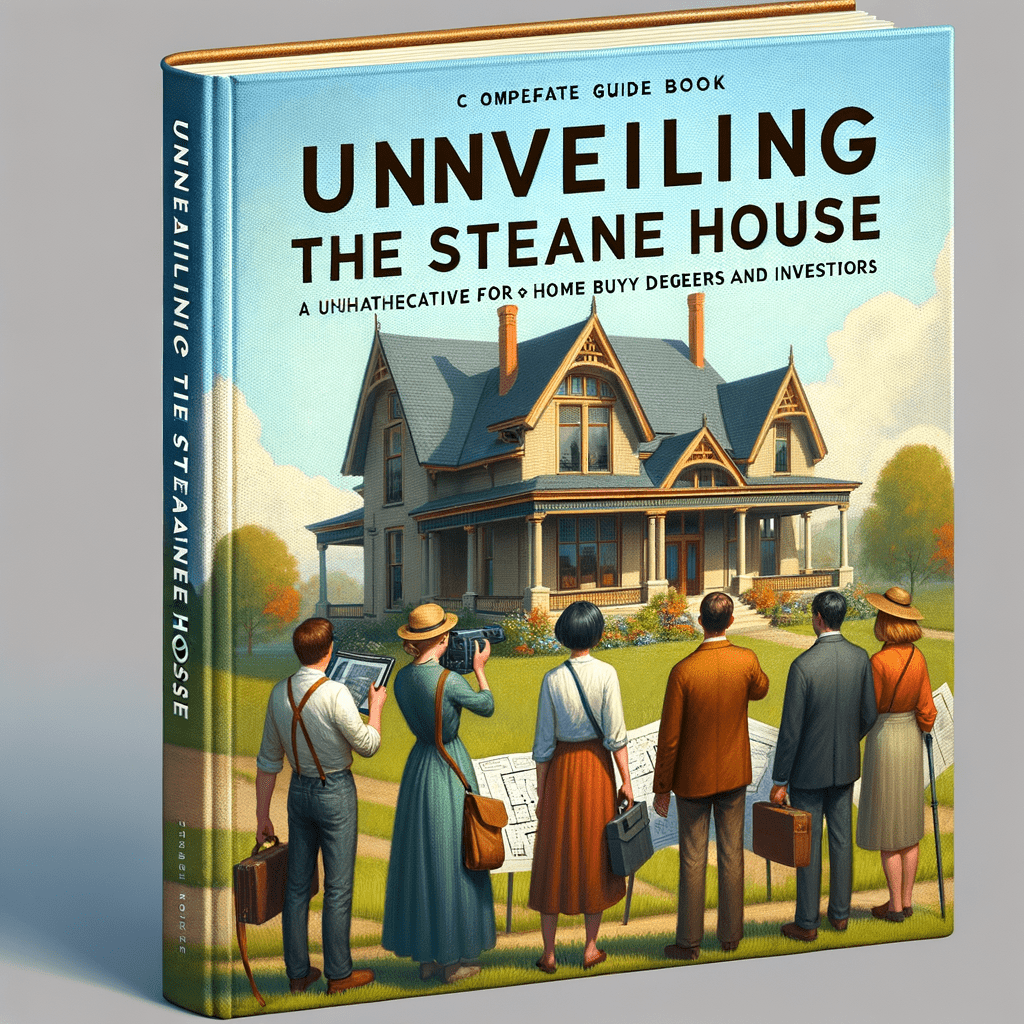Unveiling the Steane House: A Comprehensive Guide for Home Buyers and Investors
The Steane house, a distinctive property type in the UK, offers a unique blend of historical charm and architectural intrigue. As an expert surveyor, I aim to provide a detailed exploration of this property type, from its construction nuances to potential hazards. This guide will serve as an invaluable resource for home buyers and investors considering a Steane house, ensuring informed decisions and safeguarding investments.
Historical Context and Manufacturing Details
The Steane house, manufactured by J & A Steane, emerged in the post-war era, specifically between 1945 and 1950. During this period, approximately 200 units were constructed, primarily as bungalows and two-storey detached or semi-detached houses. These properties are predominantly found in suburban areas, reflecting the architectural trends and housing needs of the time.
Design and Construction Characteristics
The Steane house is characterized by its medium pitch hipped roof, typically covered with clay tiles. The external walls are notable for their horizontally banded stone-faced precast reinforced concrete (PRC) panels or brick slips, providing a distinctive aesthetic. A unique feature of these houses is the piers at the front door, complemented by a flat decorative concrete canopy.
Structural Composition
Understanding the structural composition of the Steane house is crucial for potential buyers and investors. The substructure consists of a concrete raft foundation, thickened around the perimeter, with a damp-proof course (DPC) to prevent moisture ingress. The frame is constructed using a setting out jig around the perimeter, reinforced steel columns (RSC stanchions), and reinforced steel angles (RSA) perimeter ties. The roof structure includes RSA purlins, rafters, hip rafters, and RSC lintels, all protected by a black bituminous paint coating.
External and Internal Walls
The external walls feature horizontally grooved PRC panels and storey-height breeze concrete panels, creating a cavity wall system. The separating wall is also a storey-height breeze concrete panel cavity wall, ensuring structural integrity and sound insulation. Internal partitions are constructed using breeze concrete panels, providing robust and durable internal divisions.
Flooring and Roofing
The ground floor is typically concrete, while the first floor comprises tongue and groove (T&G) boarding on composite joists. Ceilings are finished with plasterboard, offering a smooth and clean appearance. The roof is constructed with bituminous felt, timber battens, and clay tiles, providing weather resistance and aesthetic appeal.
Potential Hazards and Risks
While the Steane house offers unique architectural features, it is essential to be aware of potential hazards and risks. Superficial corrosion of RSC stanchions, particularly at the bases, is a common issue. Similarly, corrosion can affect the setting out jig and RSA perimeter ties. Cracking of PRC panels and breeze concrete panels is another concern, often resulting from movement at joints. Voids in the separating wall at the first floor and eaves level can compromise structural integrity, while floor and ceiling joists may become distorted over time. Additionally, the ground floor screed may crack and lift, and the roof’s bituminous felt can deteriorate.
Defective Premises Act Considerations
The Steane house is not classed as defective under the Defective Premises Act. However, potential buyers and investors should be vigilant about the aforementioned hazards and risks, ensuring thorough inspections and necessary repairs to maintain the property’s structural integrity and safety.
Inspection Guide for Surveyors
When inspecting a Steane house, surveyors should focus on several key areas. Begin by examining the RSC stanchions for signs of corrosion, particularly at the bases. Inspect the setting out jig and RSA perimeter ties for similar issues. Check for cracking in PRC panels and breeze concrete panels, paying close attention to movement at joints. Look for voids in the separating wall at the first floor and eaves level, and assess the condition of floor and ceiling joists for distortion. Evaluate the ground floor screed for cracking and lifting, and inspect the roof’s bituminous felt for deterioration.
Construction Variants
Some Steane houses feature brick slip facing on PRC panels, offering an alternative aesthetic while maintaining the structural benefits of the original design. This variant can enhance the property’s visual appeal and potentially increase its market value.
Conclusion
The Steane house, with its unique architectural features and historical significance, presents an intriguing opportunity for home buyers and investors. By understanding its construction characteristics, potential hazards, and inspection requirements, you can make informed decisions and ensure the longevity and safety of your investment.
At Flettons, we’re committed to safeguarding your investment. When considering a property purchase, trust our seasoned expertise to reveal any hidden threats. For a thorough building survey, get your instant quote through our quote calculator or reach out directly at 0203 691 0451. Your home’s safety is our top priority.

