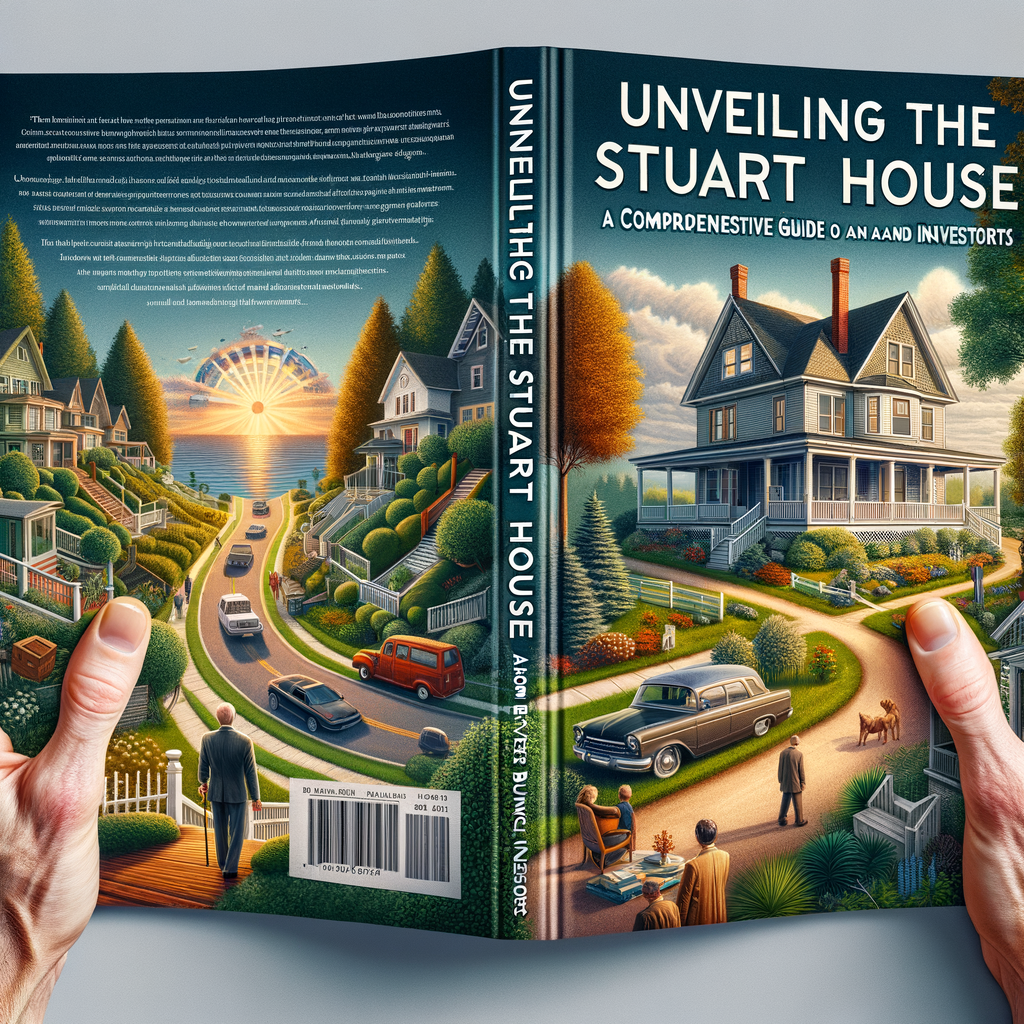Unveiling the Stuart House: A Comprehensive Guide for Home Buyers and Investors
Understanding the Stuart House
The Stuart House, a hallmark of post-war British architecture, stands as a testament to the ingenuity and resourcefulness of its era. Constructed between 1946 and 1950, these homes were the brainchild of Stuart & Sons (Housing) Ltd, a company renowned for its innovative approach to housing solutions in the aftermath of World War II. With approximately 2,500 units built, these properties are predominantly found in suburban areas across the UK, offering a unique blend of historical charm and practical design.
Design and Construction Features
The Stuart House is typically a two-storey semi-detached or terraced house, easily identifiable by its medium pitch hipped roof adorned with concrete tiles. The external walls are harled, or roughcast, providing a distinctive textured finish that is both aesthetically pleasing and weather-resistant. A flat canopy over the front door adds a touch of elegance to the otherwise utilitarian design.
Structural Composition
The construction of Stuart Houses is a fascinating study in post-war building techniques. The substructure consists of concrete strip footings with brick piers below stanchions, providing a robust foundation. The frame is composed of double RSA (Rolled Steel Angle) corner stanchions, forming a channel that supports the structure. These stanchions are complemented by lattice floor beams and joists, which are integral to the building’s stability.
The external walls are a combination of harled brick and timber framing, lined with plasterboard over insulating paper. This design not only ensures durability but also offers a degree of thermal insulation. Inside, the separating walls are rendered block cavity walls, while partitions are made from timber stud lined with plasterboard.
Roof and Flooring
The roof structure of a Stuart House is supported by timber rafters and sarking, with roofing felt and timber battens providing additional protection. Concrete tiles complete the roofing system, offering both durability and a traditional aesthetic. The ground and first floors are constructed using tongue-and-groove boarding on lattice joists, ensuring a solid and stable surface.
Potential Hazards and Risks
While the Stuart House is celebrated for its innovative design, it is not without its challenges. One of the most common issues is the superficial corrosion of RSA stanchions, particularly at the bases and around ground floor lattice beams. This corrosion can compromise the structural integrity of the building if not addressed promptly.
Cracking is another prevalent issue, often observed in the flank walls and between ground floor window heads and first floor window sills. These cracks can be indicative of underlying structural problems and should be investigated thoroughly during a survey.
Defective Premises Act Considerations
Under the Defective Premises Act, a property is considered defective if it poses a risk to the health and safety of its occupants. While the Stuart House is not inherently classified as defective, the aforementioned issues with corrosion and cracking could potentially lead to such a classification if left unaddressed. It is crucial for prospective buyers to conduct a comprehensive survey to identify and rectify any defects.
Inspection Tips for Surveyors
When inspecting a Stuart House, surveyors should pay close attention to the condition of the RSA stanchions and lattice beams. Look for signs of corrosion, particularly at the bases, and assess the extent of any cracking in the walls. It is also important to check the condition of the roofing materials and ensure that the concrete tiles are secure and free from damage.
Surveyors should also evaluate the condition of the internal partitions and ceilings, looking for signs of moisture ingress or structural movement. Any issues identified during the inspection should be documented and addressed promptly to prevent further deterioration.
Variants and Modifications
Over the years, some Stuart Houses have undergone modifications to enhance their structural integrity and aesthetic appeal. These variants may include concrete pads below stanchions, screeded PRC slabs to the ground floor, and block external walls. Some properties may also feature honeycomb plaster panel inner leaf and separating walls, with concrete columns and ring beams formed within the panels.
These modifications can improve the performance and longevity of the property, but they also require careful consideration during a survey. It is essential to verify that any alterations have been carried out to a high standard and comply with current building regulations.
Conclusion
The Stuart House is a remarkable example of post-war British architecture, offering a unique blend of historical charm and practical design. While these properties are not without their challenges, a thorough survey can help identify and address any potential issues, ensuring that they remain a safe and desirable investment.
At Flettons, we’re committed to safeguarding your investment. When considering a property purchase, trust our seasoned expertise to reveal any hidden threats. For a thorough building survey, get your instant quote through our quote calculator or reach out directly at 0203 691 0451. Your home’s safety is our top priority.

