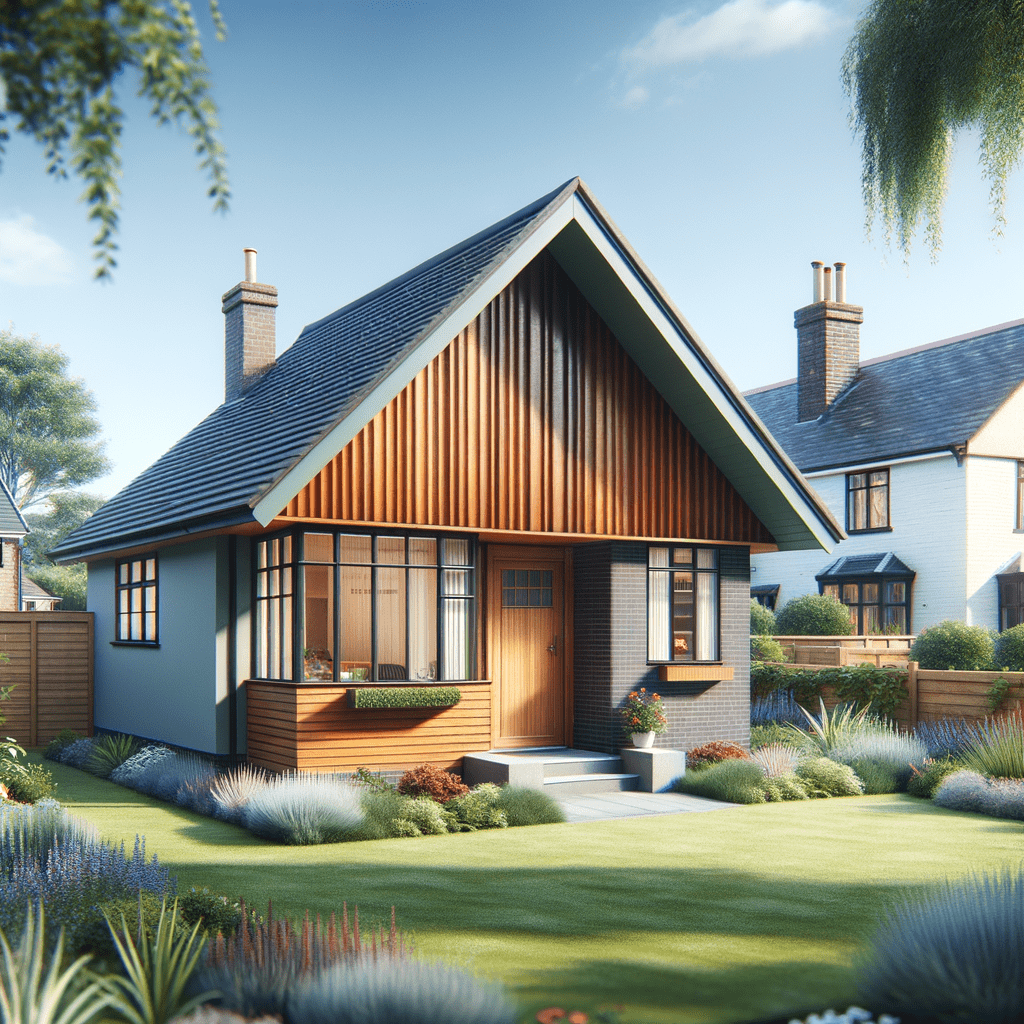Unveiling the Youngman House: A Comprehensive Guide for Home Buyers and Investors
Understanding the Youngman House
The Youngman house, a distinctive property type in the UK, holds a unique place in the history of British architecture. Constructed primarily during the 1960s, these homes were the brainchild of W C Youngman Ltd, with design contributions from J Malone & Associates. As an expert surveyor, I aim to provide a detailed exploration of these properties, offering insights into their construction, typical characteristics, and potential risks. This guide will serve as a valuable resource for home buyers and investors considering a Youngman house.
Historical Context and Manufacturing Details
The Youngman house emerged during a period of rapid post-war development in the UK. The 1960s saw a surge in demand for affordable housing, leading to innovative construction methods and materials. W C Youngman Ltd, a prominent manufacturer, capitalized on this demand by producing these unique homes. Although the exact number built remains uncertain, their presence is notable in various regions across the UK.
Design and Construction Features
Youngman houses are typically detached bungalows, characterized by their shallow pitch gable roofs covered with elastomeric sheets. The external walls feature vertical timber boarding, a hallmark of their design. These homes are constructed using a platform frame method, with storey-height timber frame panels overlaid with foil-backed building paper and directly clad with vertical timber boarding. Internally, the walls are lined with plasterboard, providing a clean and functional finish.
Roof Construction
The roof of a Youngman house is a stressed skin timber truss system, incorporating chipboard sarking and elastomeric sheets. Mineral fibre insulation is installed at ceiling level, enhancing thermal efficiency. This construction method was innovative for its time, offering a lightweight yet robust roofing solution.
Flooring and Substructure
The ground floor typically consists of chipboard on timber joists, providing a stable and durable surface. In some variants, a concrete slab ground floor is used, offering additional stability and resistance to moisture ingress. The substructure is supported by concrete strip footings and brick under-building, with a damp-proof course (DPC) to prevent moisture penetration.
Internal Partitions and Ceilings
Internal partitions are constructed using timber studs lined with plasterboard, creating a flexible and adaptable interior layout. Ceilings are also finished with plasterboard, maintaining a consistent aesthetic throughout the property.
Potential Hazards and Risks
While the Youngman house offers several advantages, potential buyers should be aware of certain hazards and risks associated with this property type. One of the primary concerns is the timber frame construction, which, if not properly maintained, can be susceptible to rot and insect infestation. Additionally, the elastomeric roof sheets may degrade over time, leading to potential leaks and water damage.
Defective Premises Act Considerations
The Youngman house is not classed as defective under the Defective Premises Act. However, it is crucial for buyers to conduct thorough inspections to identify any potential issues that may arise from the property’s age and construction methods.
Inspection Tips for Surveyors
When inspecting a Youngman house, surveyors should pay close attention to the condition of the timber frame and external cladding. Look for signs of rot, insect damage, or moisture ingress, particularly around the roof and ground floor areas. Additionally, assess the condition of the elastomeric roof sheets and ensure that the mineral fibre insulation is intact and effective.
Guidance and Reference Materials
For a comprehensive assessment of timber-framed houses, surveyors can refer to the following resources:
- “Timber Frame Housing 1920–1975: Inspection and Assessment” (BR 282)
- “Supplementary Guidance for Assessment of Timber-Framed Houses: Part 1 Examination” (GBG 11)
- “Supplementary Guidance for Assessment of Timber-Framed Houses: Part 2 Interpretation” (GBG 12)
These documents provide valuable insights into the inspection and assessment of timber-framed properties, ensuring a thorough evaluation of the Youngman house.
Conclusion
The Youngman house represents a unique chapter in the UK’s architectural history, offering a blend of innovative design and practical construction. For home buyers and investors, understanding the intricacies of these properties is essential to making informed decisions. By considering the historical context, construction features, and potential risks, you can confidently navigate the process of purchasing a Youngman house.
At Flettons, we’re committed to safeguarding your investment. When considering a property purchase, trust our seasoned expertise to reveal any hidden threats. For a thorough building survey, get your instant quote through our quote calculator or reach out directly at 0203 691 0451. Your home’s safety is our top priority.

